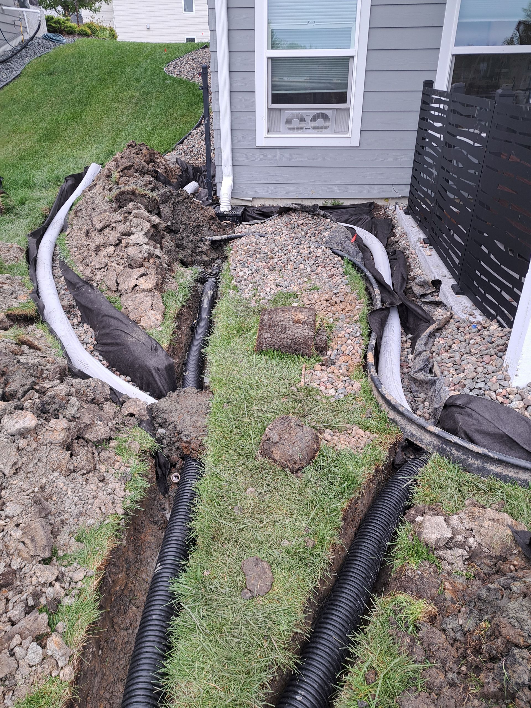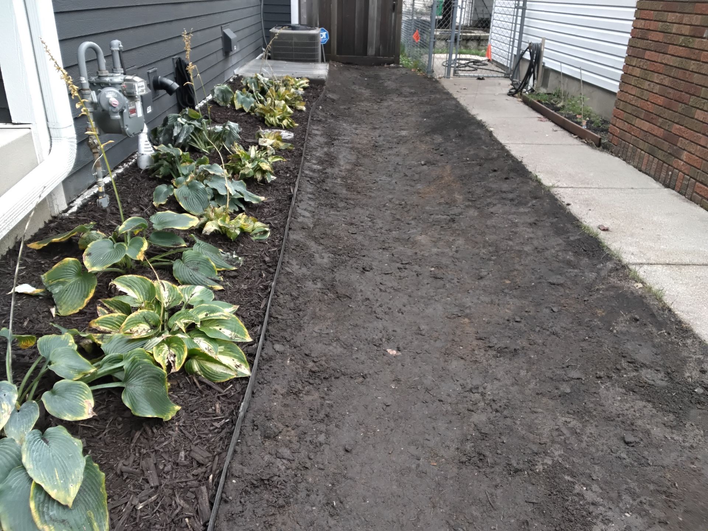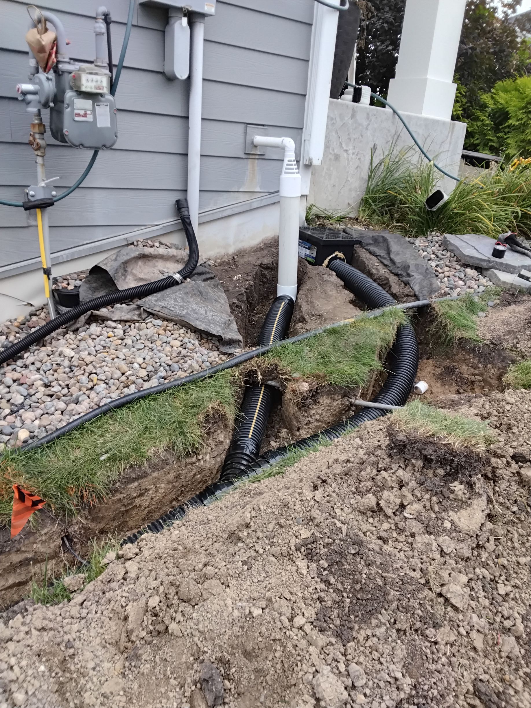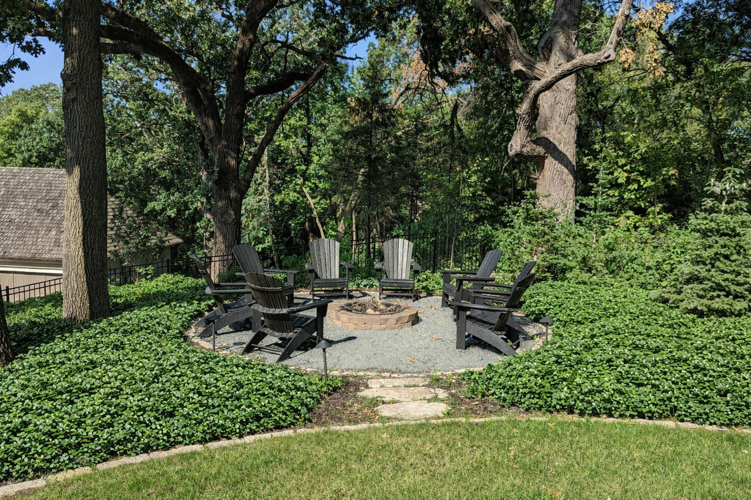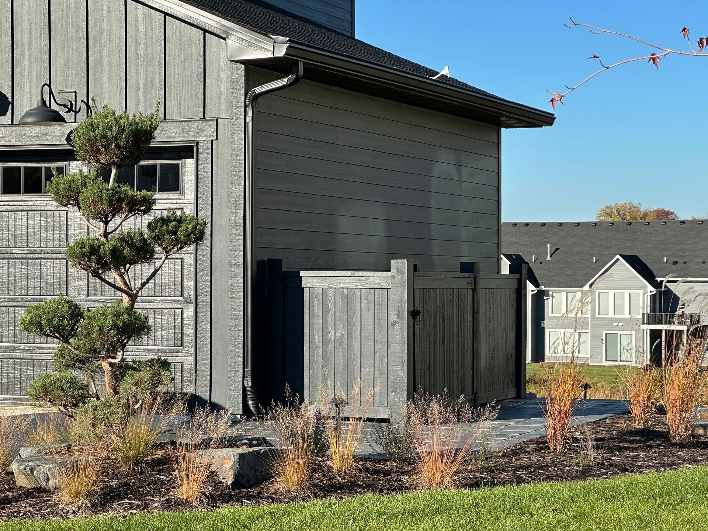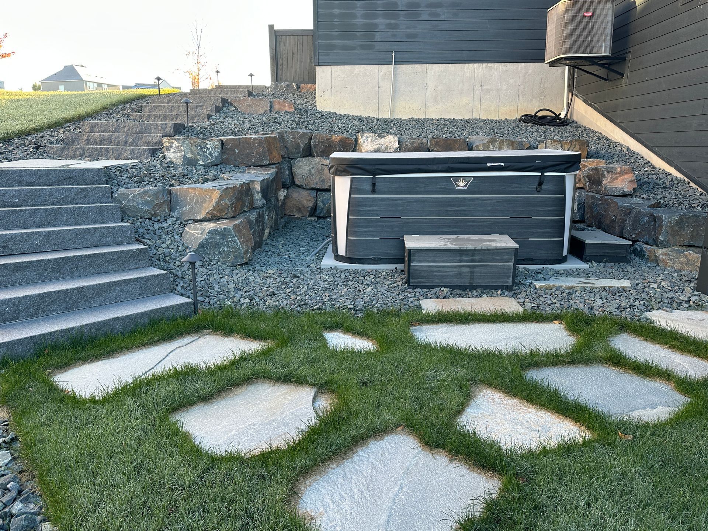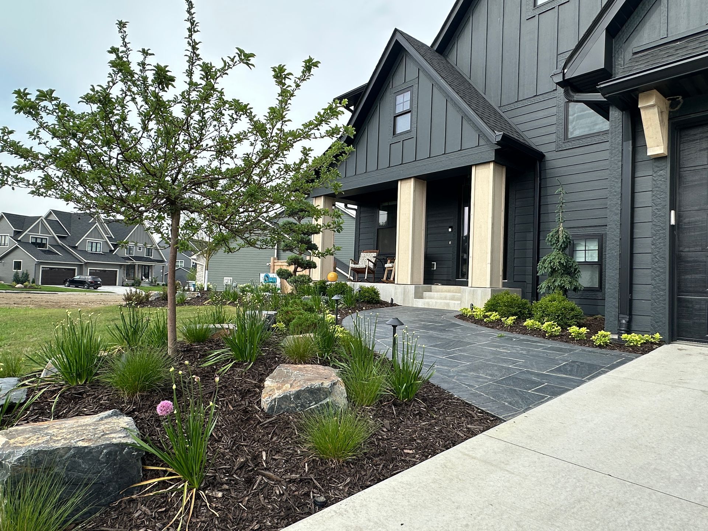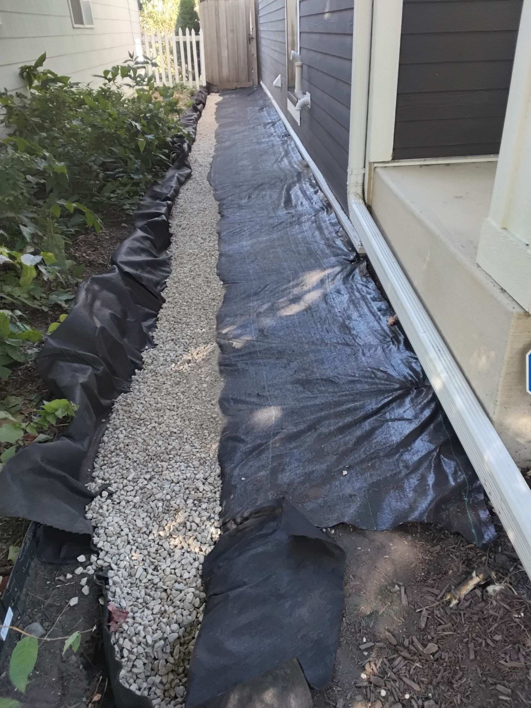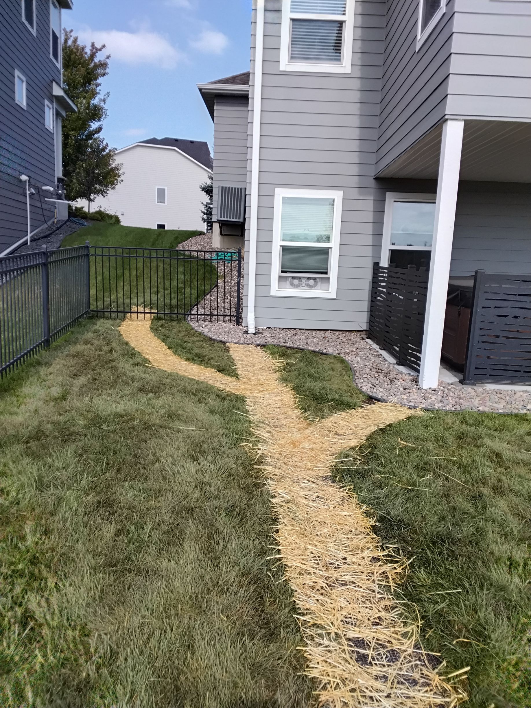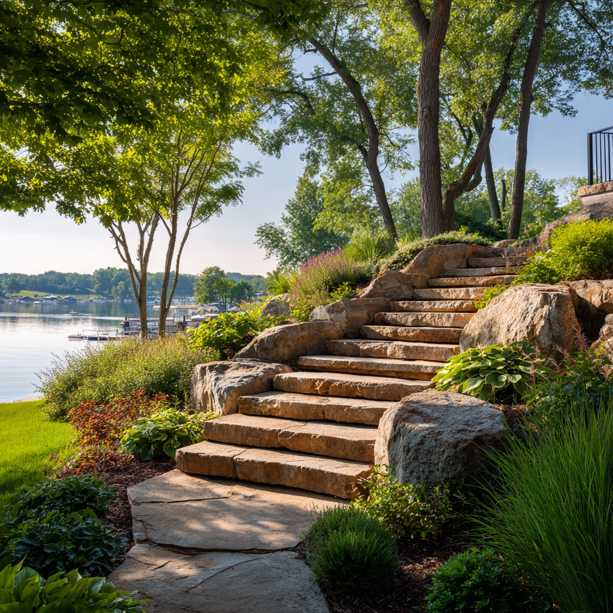Turn Your Sloped Minnetonka Yard Into Safe Play Space for Kids
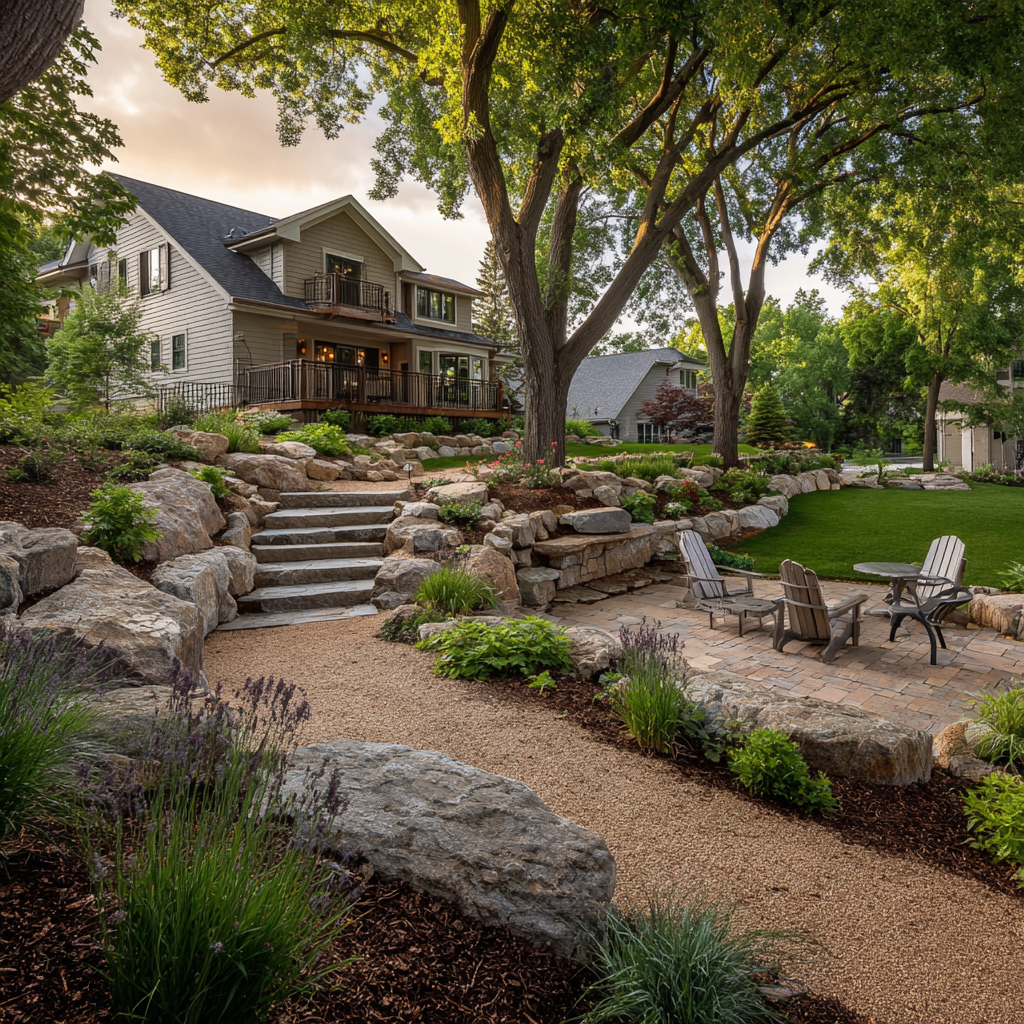
Turn Your Sloped Minnetonka Yard Into Safe Play Space
You bought a house in Minnetonka with a yard. You pictured your kids playing outside, having their friends over, spending summer days running around instead of staring at screens. But your yard slopes so much the kids can't actually use it. The swing set you wanted to install? Can't go on a hill. The trampoline? Dangerous on uneven ground. Even just kicking a soccer ball means chasing it downhill into the fence every single time.
We've worked with dozens of Minnetonka families dealing with this exact frustration. You stand at your kitchen window watching your kids play in the neighbor's flat yard because yours isn't usable. The slope that looked manageable when you toured the house turned out to mean your kids can't safely play in their own backyard.
Here's what we've learned transforming sloped Minnetonka yards into functional play spaces: it's absolutely achievable, and the difference it makes for families is dramatic. We've seen kids who barely went outside suddenly spending hours in their own yard. We've seen neighborhoods change because one family created the flat space where all the kids want to be. And we've seen parents finally get to use the property they're paying for instead of watching it sit empty because of a slope.
Why Minnetonka Has So Many Sloped Yards
Minnetonka sits on glacial terrain with natural hills and elevation changes throughout the area. When subdivisions were developed, builders worked with these existing slopes rather than completely flattening everything. Many properties have significant grades - sometimes 10, 15, even 20-degree slopes across the backyard.
We've graded and built retaining walls on properties throughout Minnetonka for years. The terrain is just naturally hilly. Some neighborhoods have it worse than others, but if you bought in certain areas, you inherited a slope whether you wanted one or not. The good news is that we've solved this problem on every type of slope Minnetonka throws at us.
The Real Dangers of Sloped Yards for Kids
Before we talk about solutions, let's be clear about why this matters beyond just convenience. We've seen families try to make sloped yards work before calling us to fix it properly. Here's what actually happens when kids play on significant slopes:
Runaway Everything
Balls, bikes, scooters, toys - anything with wheels becomes a projectile rolling downhill. We've been on properties where every kicked soccer ball ends up in the fence line at the bottom of the slope. Bikes tip over and roll. Even small toys on wheels become problems. Kids spend more time retrieving stuff from the bottom of the hill than actually playing.
We've heard from clients about bikes rolling down slopes and damaging landscaping or equipment at the bottom. Once we create flat play areas, those problems disappear. The investment in flat space saves money on replacing things that get damaged and makes the yard actually functional.
Kids Losing Balance and Falling
Young kids don't have the coordination to navigate slopes safely. Toddlers learning to run pick up speed going downhill and can't control it - they tumble. We've worked with families after kids got injured falling on slopes. Usually not serious, but scary enough that parents stop letting kids play out there.
The problem gets worse in wet conditions. Morning dew on sloped grass becomes a slide. After rain, forget it. Creating flat space means kids can play safely in conditions that made the sloped yard unusable.
Play Equipment Becomes Hazardous
You cannot safely install a swing set on a slope. The manufacturer guidelines specifically say level ground is required. We've seen swing sets on slopes where one side launches kids higher than the other. The landing zones are uneven. Kids bail out of swings and land on downhill slopes, increasing fall distances.
Trampolines on grades are even worse. The frame sits unevenly, creating unbalanced bounce patterns. One side is higher than the other. Kids bounce toward the low side. We've seen trampolines on slopes where kids literally cannot use half the jumping surface safely.
The families who call us about this are usually trying to install play equipment they've already bought and realizing it can't be done safely on their slope. We create the flat space they need, and suddenly that play equipment sitting in the garage can actually be used the way it was designed.
You Can't See Your Kids
On sloped properties, when kids go downhill they disappear from view. You're standing at the kitchen window and you can't see them anymore. The slope creates blind spots. We design our grading and wall projects specifically to maintain sight lines from the house because we know parents need to supervise from inside.
One of the most common things we hear from clients after we create flat play areas is that they can finally watch their kids play from the kitchen. Parents tell us they're letting their kids play outside more because they can actually see them now. That alone changes how families use their property.
Winter Becomes Dangerous
Minnesota winters turn sloped yards into uncontrolled ice slides. Kids go outside to play and the slope is a sheet of ice. They can't walk on it safely, let alone play. The yards where we create flat areas become usable year-round - in summer for active play, in winter we've even built spaces specifically for backyard ice rinks that families flood and use all season.
What Actually Makes Yard Space Usable for Kids
We've built enough of these projects to know exactly what works. Flat ground is non-negotiable for almost every outdoor activity kids want to do. Not slightly sloped. Not "mostly flat." Actually flat, or close enough that play equipment can be installed safely and kids can run without it being a hazard.
Minimum Flat Area Requirements
Based on projects we've completed throughout Minnetonka, here's what you actually need:
For a swing set or basic play structure, you need minimum 20x20 feet of flat space. That gives you room for the equipment plus required fall zones around it. We've created spaces this size on properties where families initially thought it was impossible given their slope.
Trampolines need at least 15x15 feet flat, though we recommend bigger if possible. You need clearance around the trampoline, and it needs to sit completely level. We've built dozens of flat areas specifically for trampolines throughout Minnetonka.
If you want a sport court or backyard hockey rink - and we've built several of these - you're looking at 30x50 feet minimum, preferably larger. These are some of our favorite projects because they create spaces older kids and teens actually use constantly. We've heard from families that their teenagers are outside for hours every day now that they have functional space, whereas before they were always inside.
For general play area where kids can run around, kick balls, play tag, set up goals - you need at least 400-600 square feet of continuous flat space. We've created areas this size and larger throughout Minnetonka on slopes that looked completely unusable before we got there.
The Kitchen Window View
When we design flat areas, we position them where parents can see from kitchen windows, deck, or main living spaces. We've learned this matters enormously for families with young kids. Parents want to let kids play outside while they're making dinner or working inside.
On sloped properties, this often means creating flat space at a specific elevation that maintains visibility from the house. Sometimes that means cutting into the slope at a certain level. Sometimes it means building a wall to create a raised flat area that's visible from inside. We think about this during every design because we know it determines whether families actually use the space we create.
Creating Flat Space: Grading Solutions
On properties with moderate slopes and enough depth, we can create flat areas just by moving soil around. This is grading work - cutting into the hillside, redistributing that soil, creating level areas where there was slope before.
We've graded dozens of Minnetonka yards where this approach worked beautifully. The property had maybe a 10-12 degree slope, enough room to work with, and we brought in equipment to cut and fill. Cut into the high side of the slope, use that soil to fill in the low side, compact everything properly, establish drainage pitch, and you end up with usable flat space.
When Grading Works Best
This approach works great when you've got moderate slope, enough property depth to work with (usually at least 40-50 feet), and soil conditions that allow for cut and fill work. Minnetonka's clay soils are actually excellent for this - clay compacts well and holds grades once it's properly compacted.
We've done grading-only projects that created 30x40 foot flat areas, 25x50 foot areas, even larger depending on the specific property. Grading projects typically take a few days to a week depending on scale, weather, and site access. The equipment we use can maneuver in residential yards without destroying everything.
The results speak for themselves. Families call us after grading projects saying their kids are outside constantly now, having friends over, actually using the yard. That's the transformation we're after - taking unusable sloped space and making it functional for family life.
Retaining Walls: Creating Dramatic Transformations
When slopes are steeper - above 15-20 degrees - or when you don't have much property depth to work with, retaining walls become the solution. This is where we create the most dramatic transformations. Properties that looked completely hopeless become functional play spaces that families use constantly.
How Walls Create Usable Space
A retaining wall holds back earth, creating a flat terrace. On a sloped property, you build a wall and suddenly you have flat space that would be impossible with the natural grade. We've created flat play areas on properties where the original slope was 20-25 degrees - completely unusable for kids. After the wall and grading, they have flat space for swing sets, sports, whatever they want.
The wall does the work of holding back soil that would otherwise slope. Think of it like creating a flat step on a staircase. The wall is the vertical face, and the flat area is where kids play. On properties with severe slopes, we sometimes build multiple walls creating multiple flat terraces at different elevations.
Real Transformations We've Built
We've built retaining walls throughout Minnetonka specifically to create kids' play spaces. Properties with 20+ degree slopes that were completely unusable. We built walls, created flat areas of various sizes, and transformed those yards into functional spaces.
We hear consistently from families after these projects that it completely changed how they use their property. Kids are outside constantly. The play structures are getting used daily. Friends come over to play in their yard instead of everyone going elsewhere. Parents tell us it's the best investment they've made in their home because it made the yard actually usable.
We've built backyard hockey rinks on properties where the slope made it seem impossible. In summer they're open space for sports and activities. In winter families flood them for skating. The teenagers are out there skating regularly. Before we created those flat spaces, the backyards sat unused year-round. Now they're neighborhood gathering spots.
Sport courts are popular projects. We've created flat areas large enough for basketball, street hockey, and general sports on properties that had significant slopes. Those courts get used daily. The investment in creating that space pays off in how much the kids use it.
Why Walls Work So Well
Retaining walls let us create flat space on slopes where grading alone wouldn't be practical. They're permanent, durable structures that last decades when built properly. We've built walls throughout Minnetonka that are many years old and still performing perfectly.
The walls themselves become features in the landscape. We've built walls with sitting caps where families can watch kids play. We've integrated lighting into walls for evening use. We've created walls that define spaces and make yards more functional beyond just the flat area they create.
Materials That Last
Segmental block walls are common in our projects. These are engineered concrete blocks designed for retaining wall applications. They're durable, available in various colors and textures, and hold up beautifully in Minnesota's climate. We've built segmental block walls that have been in place for many years and still look great.
Natural stone walls have a more traditional appearance and work well in certain landscape designs. Some homeowners prefer the aesthetic. We've built stone walls throughout Minnetonka on properties where appearance was a priority.
The material choice affects cost, appearance, and longevity. We discuss options during planning based on budget, aesthetic preferences, and what you're trying to accomplish.
Proper Drainage Is Non-Negotiable
Every retaining wall we build includes proper drainage. This means perforated pipe in gravel backfill behind the wall, wrapped in filter fabric, sloped to drain water away. We also include weep holes through the wall face at regular intervals.
Water management behind retaining walls is critical. Water builds up behind walls from rainfall, from uphill drainage, from seasonal groundwater. If that water can't escape, pressure builds and the wall fails. We've been called to repair walls built by others where drainage was inadequate or nonexistent. Proper drainage from the start prevents these problems and ensures walls last for decades.
Multiple Tiers for Severe Slopes
On properties with very steep slopes, we sometimes design multi-tier systems. Multiple walls at different elevations, creating multiple flat zones. We've built properties where the upper tier has the play structure and flat lawn area, and a lower tier has a fire pit and seating area. Both are usable spaces, just at different levels connected by steps.
Multi-tier designs maximize usable space on properties where a single tier wouldn't create enough flat area to be functional. They require more planning and investment but create multiple functional zones that families use in different ways.
Combining Grading and Walls
Most projects we do involve both grading and retaining walls working together. We build a wall to create a flat tier and then grade within that tier to maximize usable space and establish proper drainage.
The wall does the heavy lifting of creating the tier, and the grading optimizes the space we've created. We've done projects where one wall created substantial flat areas. We've done projects where multiple walls created different zones. Every property is different, and we figure out what's going to work best for that specific situation.
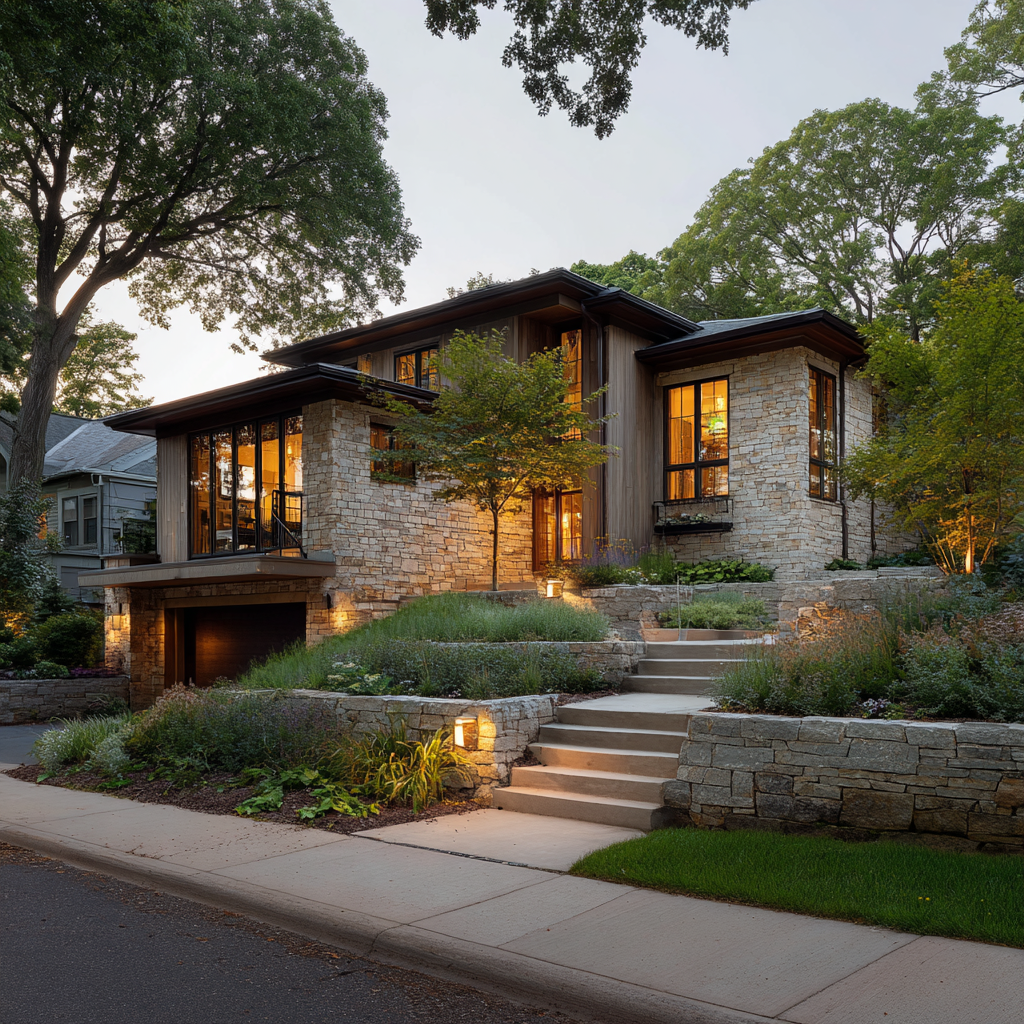
Real Spaces We've Created
Swing Sets and Play Structures
We've created flat areas specifically for swing sets and playground equipment on many properties in Minnetonka. These need flat pads sized for the equipment plus fall zones - usually that 20x20 foot minimum we mentioned.
Properties that had 15-20 degree slopes, completely unusable for play structures. We built walls and created flat areas. The play structures went in, kids could finally use them safely, and parents could watch from their kitchen windows. That's exactly the transformation we're talking about.
Trampolines
Trampolines require level installation - it's in the manufacturer's safety guidelines. We've created flat areas sized for trampolines with proper clearance around them. These are popular requests from families with elementary-age kids.
Trampolines need to be level within an inch or two maximum. On sloped ground, that's impossible. We create flat ground, and suddenly the trampoline can be installed safely according to manufacturer specifications.
Sport Courts and Hockey Rinks
These are some of our favorite projects. We've built several backyard hockey rinks in Minnetonka - flat areas where families set up boards and flood it in winter for skating. These need to be completely flat for pucks to slide properly and for safe skating.
We've also created multi-sport court areas for basketball and other sports. In summer they're active play areas, in winter some families convert them to hockey rinks. The kids use these spaces constantly, and parents love that their yard is where everyone wants to be.
Fire Pit Areas
Fire pits work great on smaller flat areas created by retaining walls. We've built these on properties where space was limited but families wanted an outdoor gathering area. The flat area accommodates the fire pit and seating, and it's a space where families roast marshmallows and make s'mores with their kids.
These don't require as much flat space as sport courts, so they're achievable even on properties with severe slopes where creating large flat areas would be challenging.
Open Play Areas
A lot of families just want flat lawn space where kids can run around, play catch, set up soccer goals, play tag with friends. We've created these throughout Minnetonka of various sizes depending on what's possible with the property.
The parents want to look out their kitchen window and see kids playing outside. Not inside watching TV, not over at someone else's house because their own yard is unusable. In their own yard, visible from the house, safe and accessible. That's what flat play areas provide.
Working With Existing Features
Most Minnetonka yards have existing trees, landscaping, utilities, and structures we need to work around. We design grading and walls to preserve mature trees when possible. We route drainage around existing irrigation. We coordinate with utility locations.
Sometimes we have to remove things to create usable space - that's a conversation about priorities. Usually we can work around significant features and still create functional flat areas that make the yard usable for kids.
Planning for Kids as They Grow
We talk to families about how their needs will change as kids age. Toddlers need contained areas with visibility. Elementary-age kids need space for active play. Teens want sport courts and areas to hang out with friends.
The investment in creating flat, usable space pays off for years because the same flat area accommodates different activities over time. We've worked with families years after initial projects where the swing set came out and a basketball hoop went in. The flat space we created still works - the use just evolved.
This also matters for resale value. Usable yards are significant selling points in Minnetonka. Families with kids specifically look for flat play areas. The investment in creating usable space pays back when you sell.
Minnetonka-Specific Considerations
Soil Conditions
Minnetonka's clay-heavy soils actually work well for grading and retaining walls. Clay compacts well and holds grades once properly compacted. The challenge with clay is drainage - it doesn't percolate water quickly, so we need to design drainage systems that move water rather than depending on infiltration.
We've worked throughout Minnetonka long enough to know what we're dealing with. The soil behaves predictably once you understand it.
Frost Depth
Minnesota frost depth goes down 42 inches in our area. Retaining walls need footings below that frost line or they'll shift during freeze-thaw cycles. We design every wall with proper footing depth. This isn't optional in Minnesota climate.
We've repaired walls built by others where footings were inadequate. The walls shifted, cracked, or failed after a few freeze-thaw seasons. Proper footing depth from the start prevents these problems.
Permits and Approvals
Significant grading work and retaining walls over certain heights require permits in Minnetonka. Generally, walls over 4 feet and substantial grading need approval. We handle the permitting process - we've done it many times and know exactly what the city requires.
The permitting ensures everything is done to code and inspected properly. We manage this process so homeowners don't have to navigate city requirements themselves.
HOA Considerations
Some Minnetonka subdivisions have HOA restrictions on retaining walls and grading work. These might specify materials, maximum heights, or require architectural committee approval.
We work in neighborhoods with HOAs regularly. We submit plans when required and design walls that meet subdivision standards. Usually approval is straightforward when projects are designed well and meet aesthetic requirements.
Investment and Value
Creating usable play spaces in sloped Minnetonka yards requires investment. Grading projects creating flat areas typically start in the range of several thousand dollars depending on scope. Projects involving retaining walls and more extensive work range higher depending on the scale and what you're creating.
The value comes from actually being able to use your property. We talk to families who've lived in their homes for years without using the yard because of the slope. The kids play indoors or at neighbors' houses. The backyard sits unused.
Creating usable space means your family can actually enjoy your property. Kids play outside, friends come over, you get value from the yard you're paying for. For families with young kids, that value extends for years as kids grow and use the space differently.
This also adds resale value. Usable yards are selling points. Families shopping for homes specifically look for properties where kids can play safely. The flat space you create becomes a feature that distinguishes your property.
We provide detailed estimates after assessing specific properties. We need to see the existing conditions, understand what you want to accomplish, and measure the actual scope to give accurate pricing. Every property is different, and we figure out what's realistic for your situation and budget.
The Process From Start to Finish
Initial Assessment
We walk the property with you, measure the slope, discuss what you want to accomplish. We talk through options - whether grading alone might work, where walls could create flat areas, what's realistic given the property.
This is where we figure out what's actually achievable. The assessment gives everyone clear understanding of options.
Design and Planning
We create a plan showing where walls will go if needed, how much flat space we'll create, where drainage will be managed. For complex projects we provide detailed drawings. The design phase is about getting everyone on the same page before we start work.
Permitting
If permits are required, we handle the submissions and coordinate with the city. We've done this enough that we know what information the city needs and how to move through approval efficiently. This typically adds a few weeks to the timeline but ensures everything is done properly.
Construction
The actual construction timeline depends on project scope. Grading projects might take a few days to a week. Projects with walls and extensive grading might take a few weeks.
We bring in excavation equipment, build walls if needed, move soil, create flat areas, establish drainage, compact everything properly. Weather affects timeline - we can't work in heavy rain or when ground is frozen, but we move efficiently when conditions allow.
Restoration and Establishment
After grading and wall construction, we establish lawn in the flat areas. This might mean sod for quicker results or seed depending on budget and timing. We restore any landscaping affected during construction.
The flat area needs some time to establish before heavy use. We talk through timeline expectations during planning so families know when they can start installing play equipment and using the space.
Your Family Using the Space
Once established, the flat area is ready for whatever you planned - installing play equipment, setting up goals, putting in the trampoline, using it for active play. We hear from families after completion saying their kids are outside constantly now that the yard is actually usable.
That's the whole point. Creating spaces your family can actually use, where kids can play safely, where you can watch them from the kitchen window while they have a blast in their own yard.
Safety Beyond Just Flat Ground
Creating flat ground solves the slope problems, but we think about the complete picture of safe play spaces.
Drainage Management
Flat areas need proper drainage or they puddle and become unusable. We design subtle pitch (about 2% grade) that moves water without being noticeable. Where needed, we integrate drainage systems to manage water effectively.
We've fixed projects done by others where flat areas were created but drainage wasn't considered properly. Standing water after every rain, ice problems in winter, space that defeats the purpose because it's not actually usable.
Maintaining Sight Lines
We position flat areas where parents can see from inside the house. This might mean creating the flat area at a specific elevation that's visible from the kitchen. It might mean leaving clear sight lines without obstructions between house and play area.
Families with young kids need to supervise while doing other things. That requires being able to actually see the play area from where they spend time inside.
Proper Space for Equipment
We make sure flat areas are sized appropriately for what you're planning to install. Swing sets need clearance front and back. Trampolines need clearance all around. We ensure there's adequate space for fall zones and safe use of equipment.
Your Kids Deserve a Yard They Can Use
You bought a home with a yard so your kids could play outside. So they could have friends over. So you could watch them from the kitchen window running around, being active, making memories in their own backyard instead of constantly going to parks or neighbors' houses.
The slope doesn't have to mean your yard stays unusable. We've transformed dozens of Minnetonka hillside properties into functional play spaces - creating flat areas where kids can safely use swing sets, trampolines, sport courts, and open lawn areas.
We've worked with families who tell us after completion that their kids are outside constantly now. That the backyard is where neighborhood kids want to be. That they're finally getting value from their property because it's actually usable.
The investment in creating flat, usable space pays returns in family time and childhood memories. Backyard hockey games on winter evenings. S'mores around the fire pit. Soccer in the yard with friends. Kids being active outdoors instead of inside watching screens.
We've done this throughout Minnetonka. We understand the terrain, the soil conditions, the permitting requirements, and most importantly, what families need for creating spaces kids actually use safely.
Time to stop wishing your yard was flat and actually make it happen. Your kids will only be young once. Let's create space where they can make backyard memories.
Tired of your kids not being able to use your sloped Minnetonka yard? Contact KG Landscape for an assessment. We'll show you what's possible and how to create safe, usable play space your family will enjoy for years.
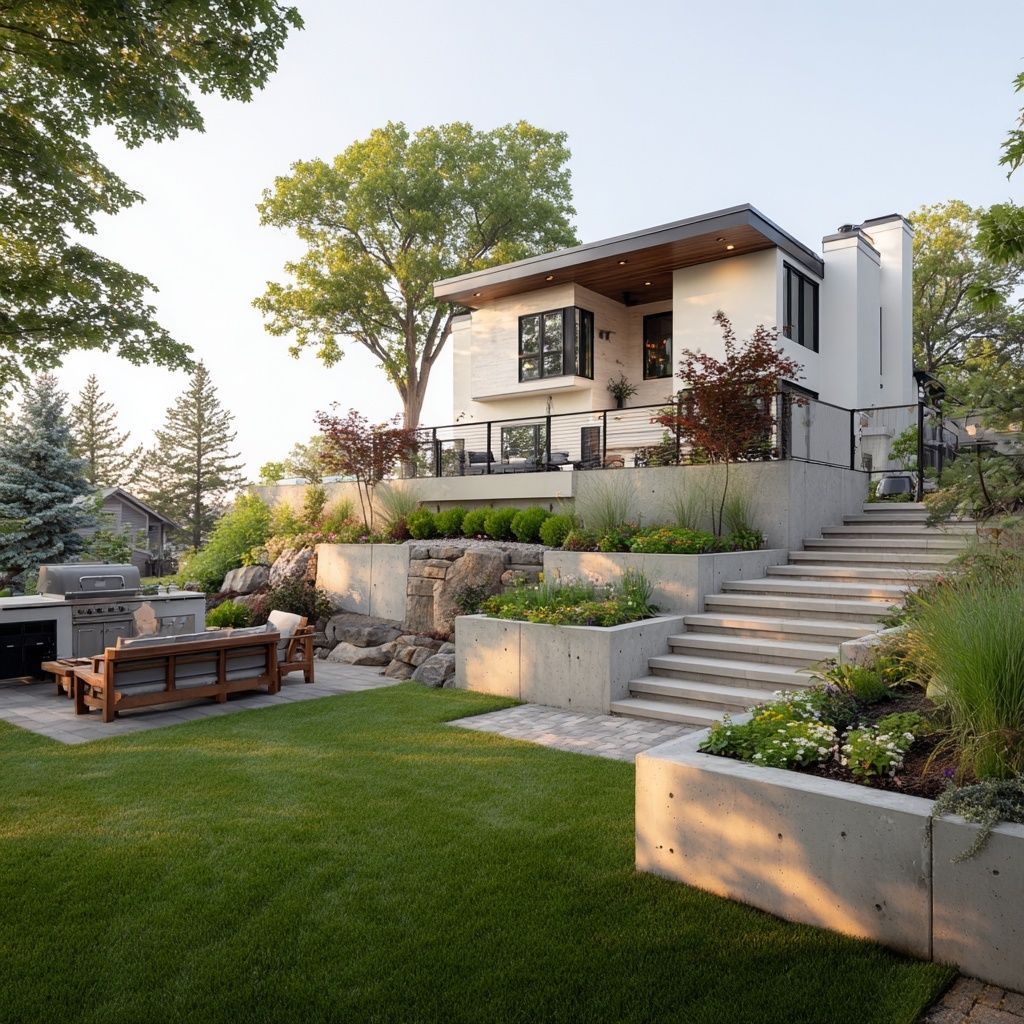
Frequently Asked Questions
How much slope is too much for kids to play safely?
Based on what we've seen working on properties throughout Minnetonka, anything over about 8-10 degrees becomes problematic for kids' play. At that grade, balls roll away constantly, young kids lose their balance running, and play equipment can't be installed safely per manufacturer guidelines. Once you get to 15-20 degree slopes, the yard is essentially unusable for normal kids' activities. We measure slopes during assessments and can tell you exactly what you're dealing with and whether grading alone will work or if you need retaining walls to create usable flat space. The good news is we've successfully created functional play spaces on every type of slope we encounter in Minnetonka, including properties that initially looked impossible to work with.
Do I need permits to grade my yard or build retaining walls in Minnetonka?
Significant grading work and retaining walls over certain heights require permits in Minnetonka. Generally, walls over 4 feet and substantial grading that changes drainage patterns need approval. We handle the permitting process as part of our service - we've done it many times and know exactly what the city requires. The permitting ensures everything is done to code and inspected properly. Some projects don't require permits, which we can determine during the initial assessment based on what work is needed. The permitting process typically adds a few weeks to the timeline but it's straightforward when you work with someone experienced in navigating city requirements.
Can you create flat space without destroying my existing landscaping?
It depends on where the existing landscaping is and where we need to create flat space. We work around mature trees whenever possible - we design grading and wall locations to preserve valuable trees and established plantings. Sometimes we need to remove or relocate some landscaping to create usable flat areas, which is a conversation about priorities. On most projects we preserve significant features and restore affected areas after construction. We've created flat play spaces on properties with mature landscaping by carefully planning where work happens and protecting features during construction. The result is usable flat space that integrates with preserved landscaping rather than looking stripped. We assess what's possible during the initial walkthrough based on your specific property conditions.
What's the difference in cost between grading alone vs. adding retaining walls?
Grading-only projects creating flat areas typically cost less than projects requiring retaining walls. This works on properties with moderate slopes where we can cut and fill to create flat areas without walls. Retaining walls add cost because they require materials, more labor, proper footings, and drainage systems behind them. However, walls are necessary on steeper slopes where grading alone isn't practical for creating usable flat space. The specific cost difference depends on many factors - how much wall is needed, what height, what materials, how much grading work is involved, site access, and existing conditions. We provide specific estimates after assessing your property and understanding what you're trying to accomplish, so you know exactly what the investment looks like for creating usable space on your particular slope. The investment makes sense when you consider the value of actually being able to use your yard for the years your kids are growing up.
How long does it take to transform a sloped yard into usable play space?
Timeline depends on project scope and whether permits are required. Grading projects creating flat areas typically take a few days to a week of actual construction work. Projects with retaining walls and more extensive grading typically take a few weeks. If permitting is required, that adds time for city review and approval - usually a few weeks. After construction, the flat area needs time to establish before heavy use - sod can handle light use relatively quickly, seed takes longer to establish fully. From initial assessment to kids actually playing on established flat space, most projects take a couple of months total including any permitting, construction, and establishment time. Weather affects timeline since we can't work in heavy rain or frozen ground. We give specific timeline estimates during planning once we understand the project scope. The timeline is worth it when you consider how many years your family will use and enjoy that space.
Ready to Start on Your Next Project?
Call us at (763) 568-7251 or visit our quote page.
