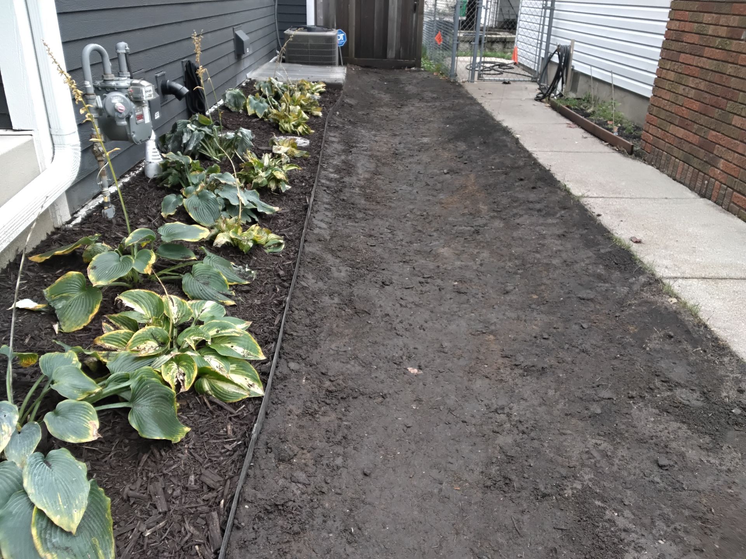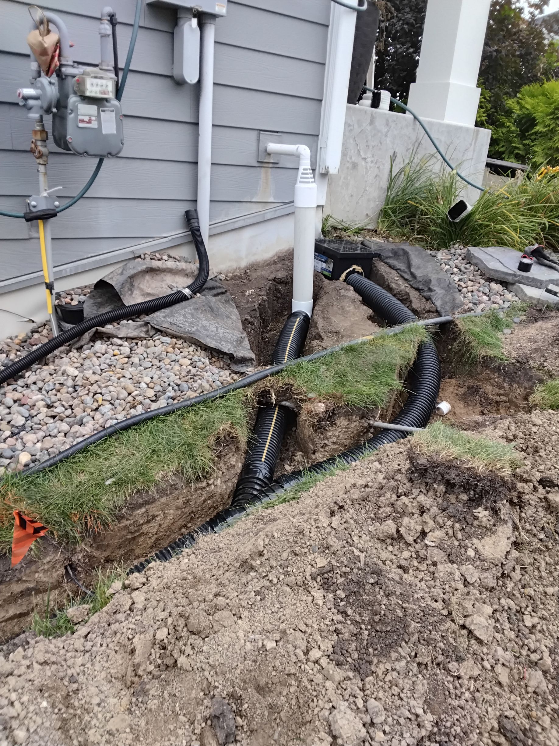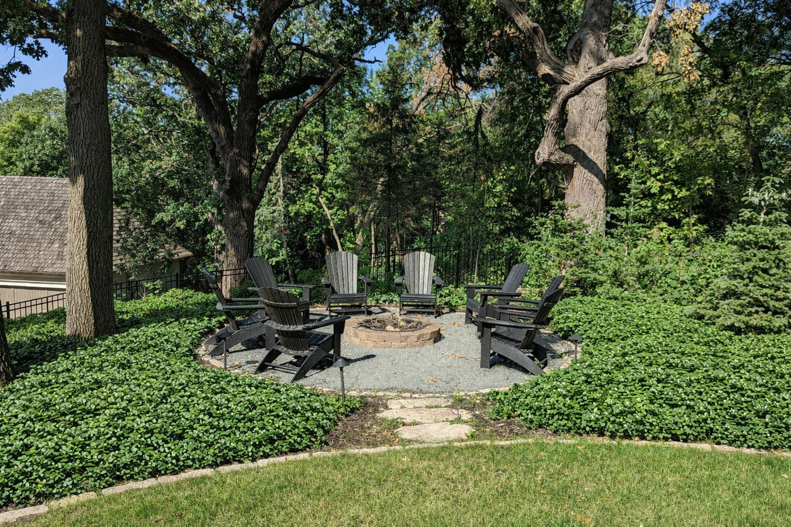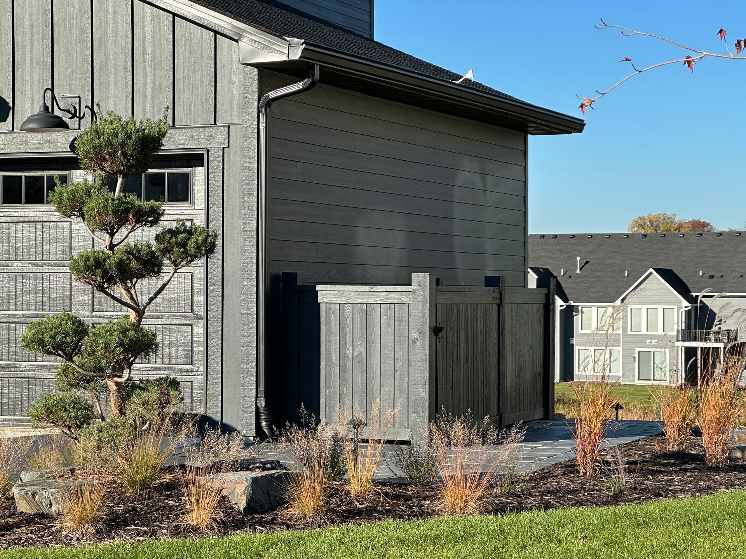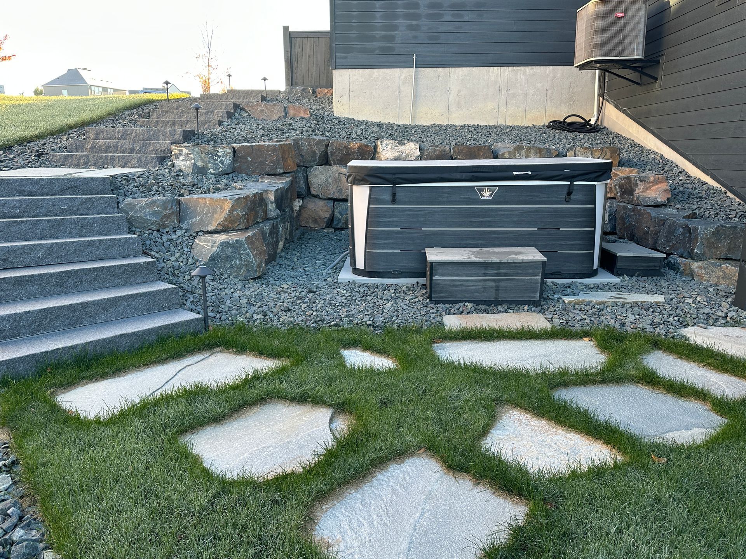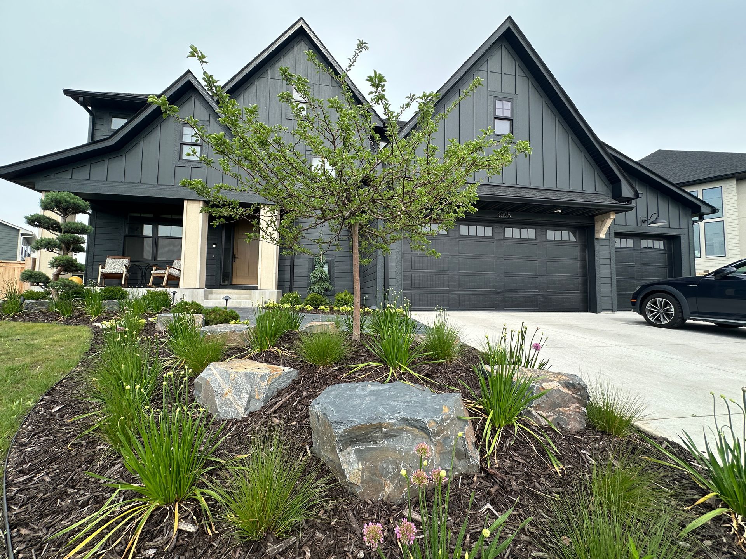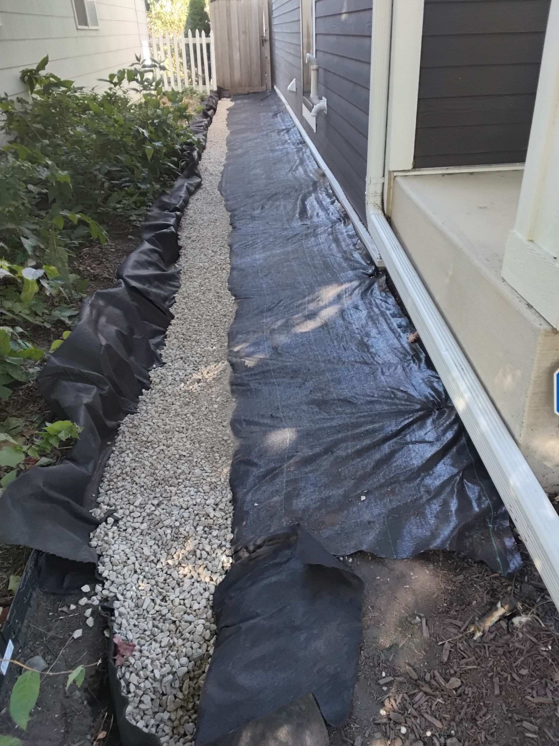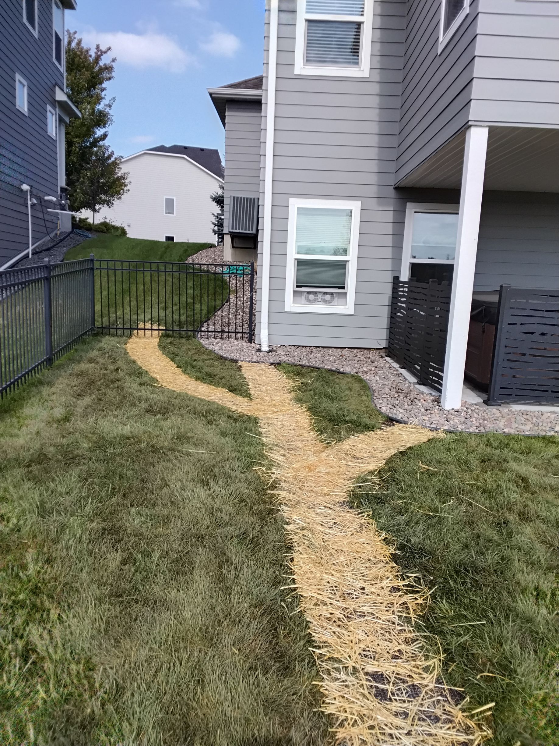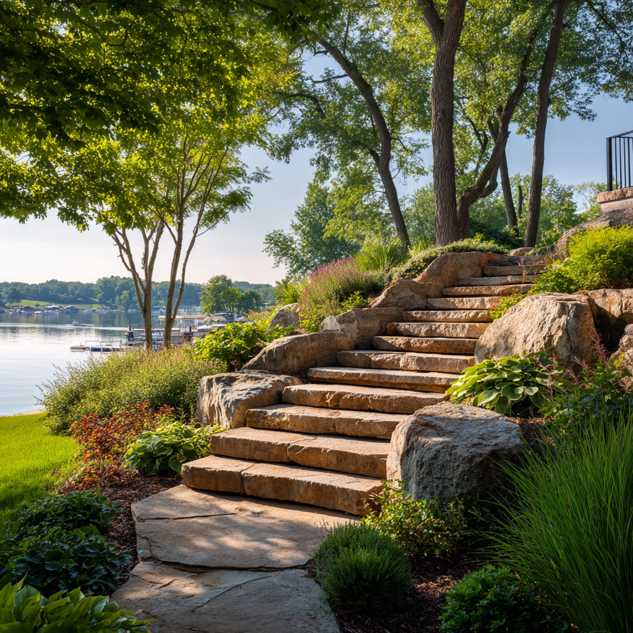5 Reasons to Use Concrete for Your Retaining Wall
Retaining walls add an eccentric visual component to your landscape design
, but also help protect your property from natural elements and processes. While planning your construction project, it’s essential to give attention to the overall purpose a retaining wall will serve on your property to ensure the best option is selected.
What is a Retaining Wall?
A retaining wall is a protective structure that supports the earth and creates a barrier between one spot on your property and another. Additionally, installing a retaining wall
can also stabilize a sloped area of your landscape, and control soil erosion and water run-off. Both natural processes can be detrimental to your home and foundation if left untreated.
When determining what retaining wall is suitable for your property, it’s essential to identify what purpose the installed wall(s) will serve. Retaining walls can also be utilized to meet aesthetic, and landscape design needs such as elevated garden beds, enclosed outdoor living spaces, and privacy barricades.
Benefits and Property Improvements
Depending on your reasoning for installing a retaining wall, you will find many ways in which your property will benefit and be improved from choosing this addition. While there are numerous benefits to highlight, a few are more prominent than others for you to consider.
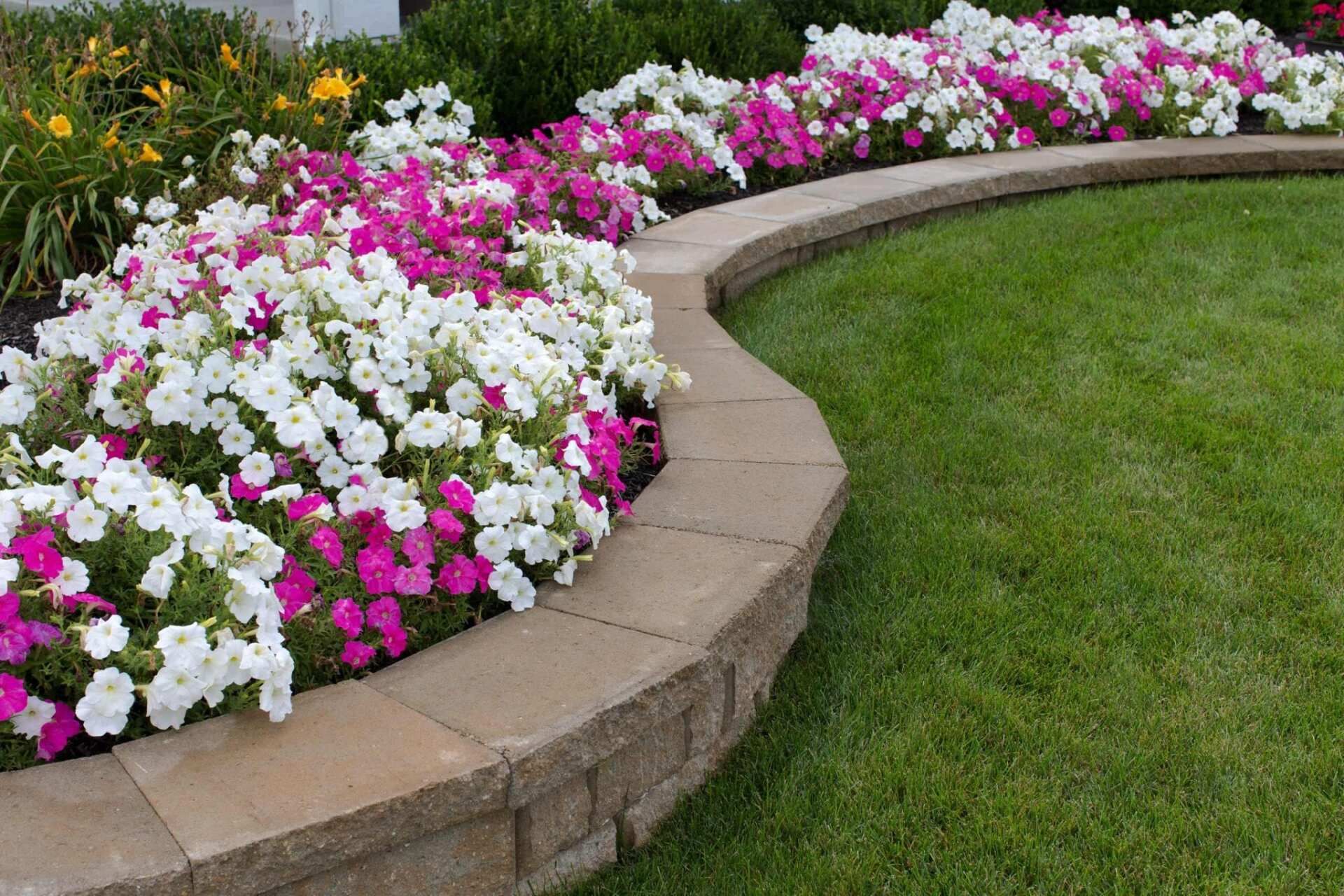
Features of Retaining Walls
As landscaping design has evolved over the years, many different materials and methods have been utilized to alter properties across the world. There are many different elements and details to consider when designing your retaining wall, such as the purpose, unique additions, and many more. As retaining walls continue to improve and mold with what property owners desire, there is undoubtedly an option for you.
Materials and Types
Professional landscape designers recommend implementing the same type of material across your landscape features as it creates a harmonious aesthetic. There is a wide assortment of materials
from concrete and stone to timber that can be utilized to develop your retaining walls, but different materials throughout your property can create a busy appearance.
Gravity
If your property is struggling with erosion and damage to your landscaping, a gravity retaining wall is an excellent choice. This wall is primarily utilized for supporting soil laterally, which creates a slope that soil doesn’t naturally form to. Gravity walls rely on their own weight to stand up
as they are designed to have a thicker base and a thin top, which allows the structure to adjust with the earth over time.
Cantilever
This structure is formed with a single-layered wall with the same thickness throughout. The base is connected to a slab, and these pieces require steel reinforcement. Steel reinforcement allows the wall to resist the pressure of the earth and the structure to work as a cohesive unit.
Sheet Pile
If your property is trying to combat softer soils, a sheet pile retaining wall is a beneficial method. Initially, planks are pushed into the earth to create a support system on all sides for the finished product. The planks can vary in material such as vinyl, wood, or steel. In more extreme cases that require more support, the wall can be anchored with a steel cable.
Anchored
This structure is another great candidate if you’re dealing with softer soils. The construction of an anchored wall is very similar to a sheet pile wall as cables are utilized to connect the top and base of the wall to enhance the strength. Anchors are also attached to these portions of the wall and inserted into the ground, where they expand to provide additional support.
Counterfort
This style of retaining wall is designed with vertical concrete webs along the soil side as this function allows the structure to adjust and be flexible when the earth moves. The slab and base of the structure are also tied together to lower the effects should forceful impact occur.
Height
Identifying the purpose of your retaining wall before installation
is crucial, as this will help you determine the best height for your property. If you’re installing a retaining wall for decorative purposes, a short, small wall is recommended. While utilizing a retaining wall to prevent further property damage from the elements, a taller wall is more likely to give you the results you’re hoping for.
Wall Caps
These are located on the very top of a retaining wall and protect and preserve the actual structure from rain and other elements. This is a wonderful opportunity to add unique, personalized features to your landscape design as retaining wall caps come in a variety of colors and materials, allowing you to find the perfect fit for your project.
Design Elements
Retaining walls are incredibly versatile and can be designed in a variety of patterns depending on the reasoning of your build. If your retaining wall is in place as a preventative action, design elements will likely be more limited. However, if being utilized as an ornamental addition, nearly any design is possible from straight lines to circles and curves to complement your landscaping and help your vision come to life.

Start Your Project Today
Overall, retaining walls have proven to be a very beneficial addition to properties should you be struggling with the effects of natural elements and processes or would like to add a little extra flair to your curb appeal. It’s imperative to explore all avenues such as material, structure type, height, and design elements before starting your project. Each style of retaining wall serves a different purpose and may be more effective for your property.
Ready to Start on Your Next Project?
Call us at (763) 568-7251 or visit our quote page.
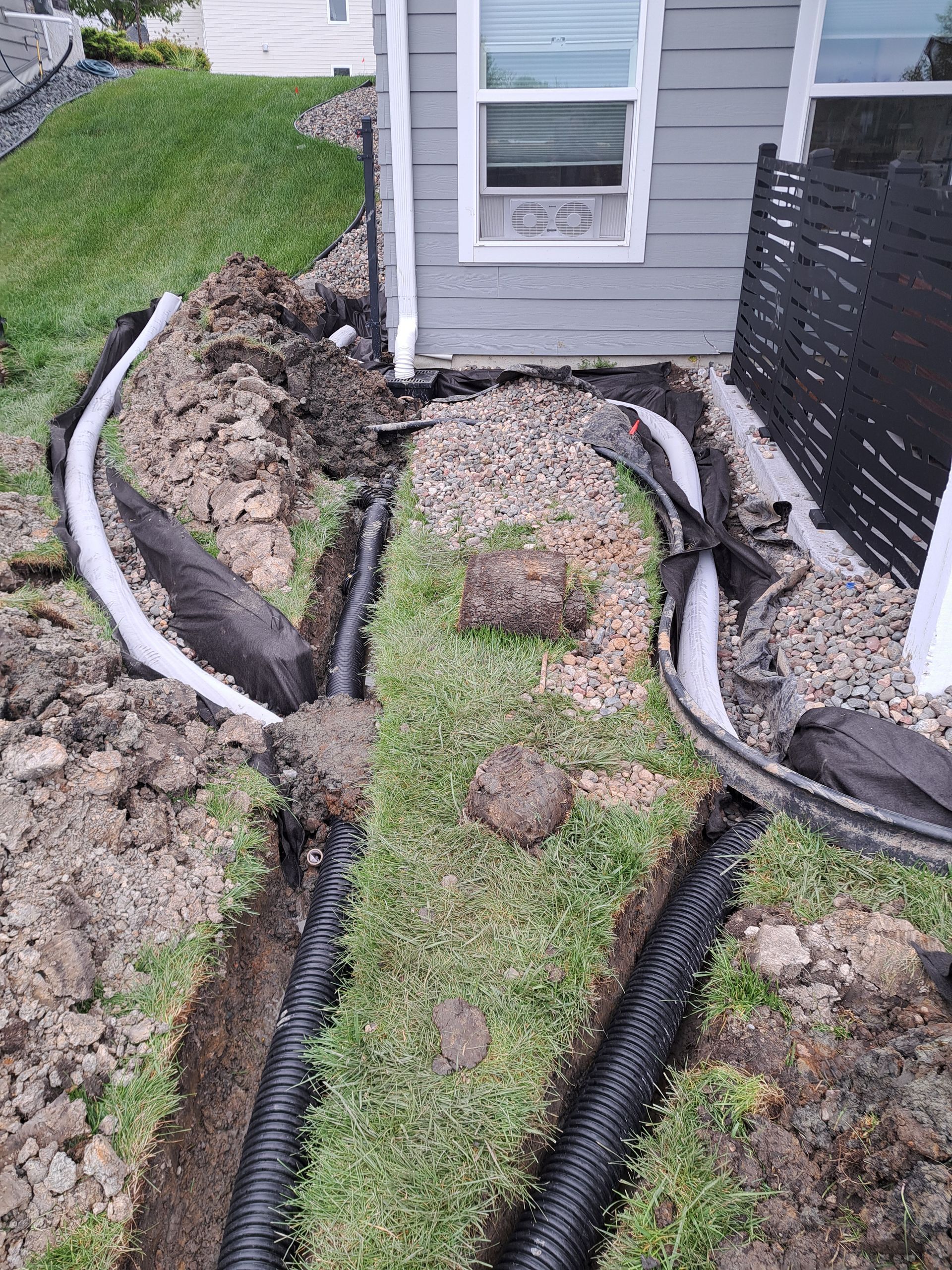
Where All That Water Is Actually Coming From Your backyard stays wet. You've noticed the soggy spots, the mud, maybe some frost heave damage to your patio or fence. You're thinking about French drains. But before you start digging trenches, look up. A huge amount of water hitting your yard isn't coming from rain falling on the lawn. It's coming from your roof. A moderate rainfall on a typical Plymouth home puts hundreds of gallons through your gutter system. Every bit of that water exits through your downspouts. Where it goes from there determines whether you have a drainage problem or not. Then there's your sump pump. Every time it kicks on, it's pushing water out of your basement and into your yard. On a wet property, that pump might run dozens of times a day. All that water has to go somewhere. If your downspouts dump water next to your foundation and your sump pump discharges into a side yard that drains toward your backyard, you're adding water to an already saturated situation. French drains alone might not be enough. You need to manage the sources. The Problem With Surface Discharge Most downspouts in Plymouth end with a splash block or a short extension that dumps water a few feet from the foundation. That's technically moving water away from the house, but not far enough.

