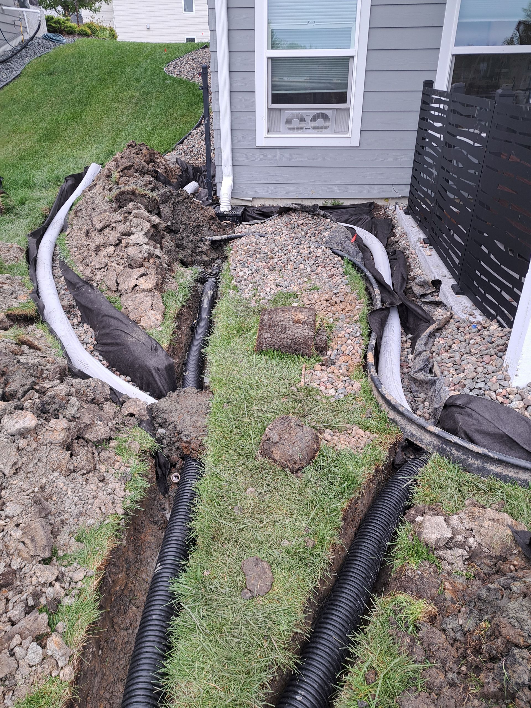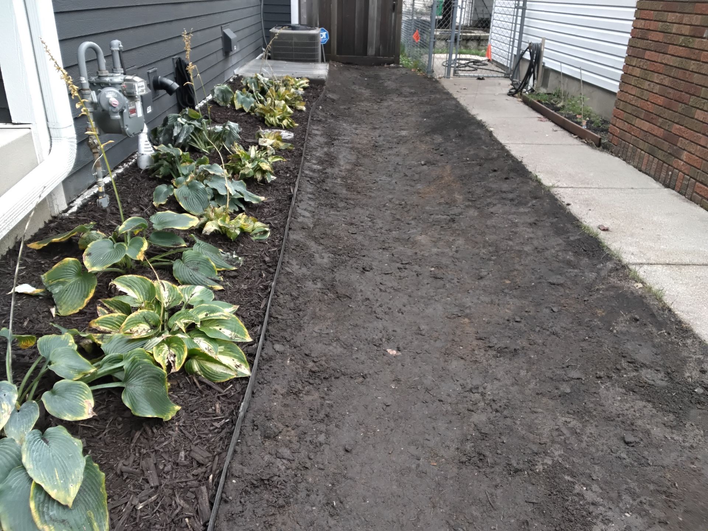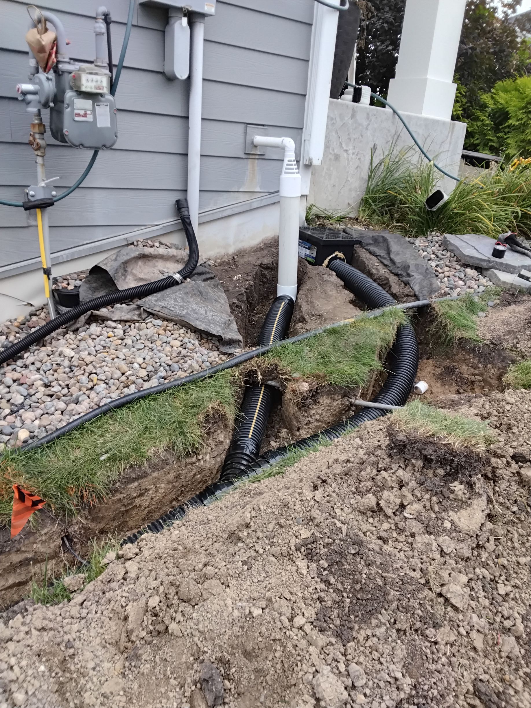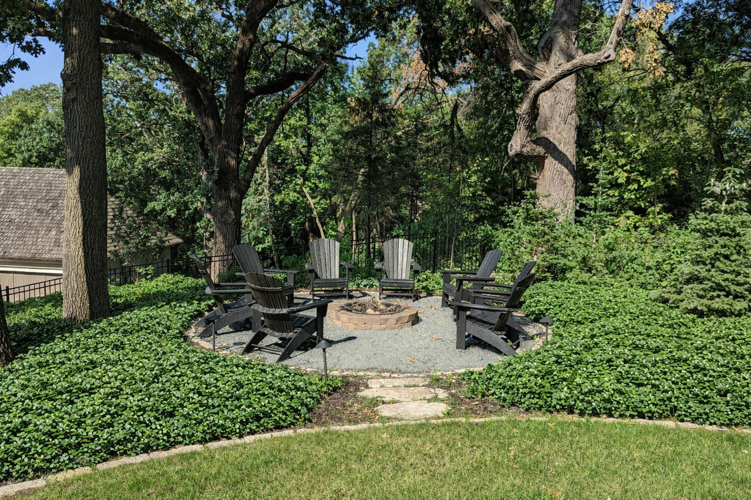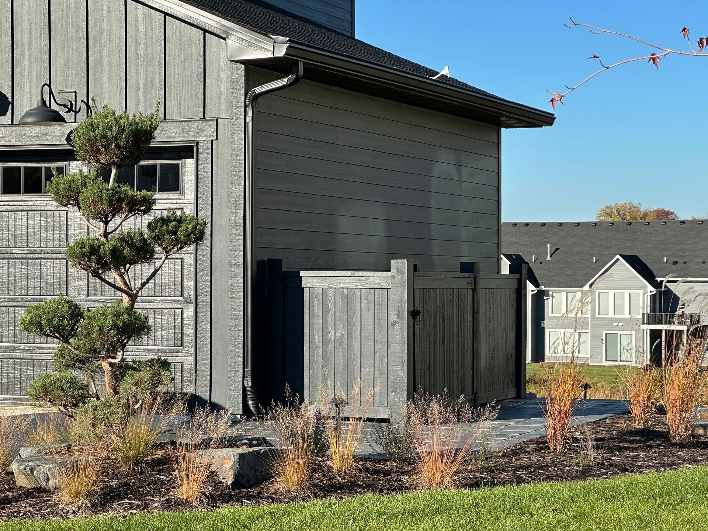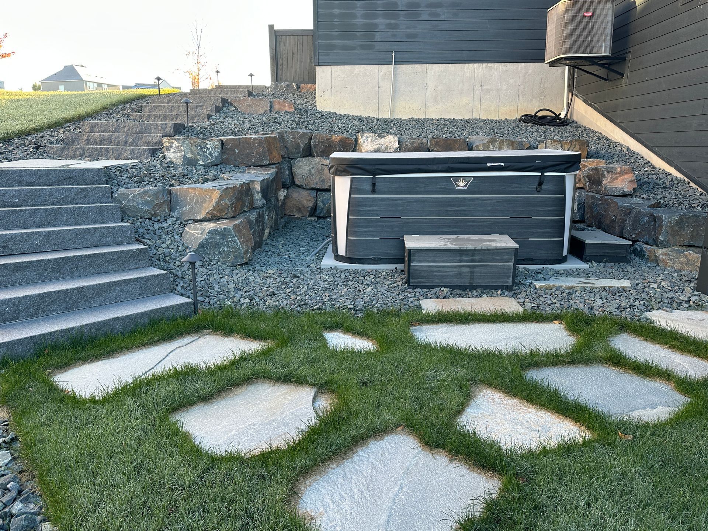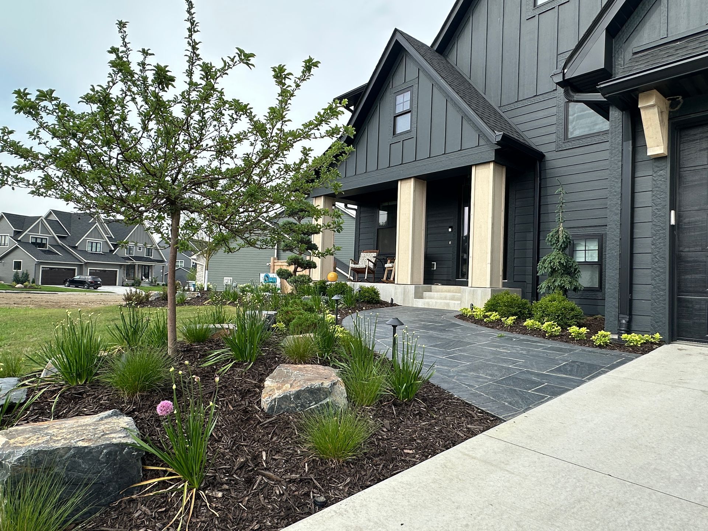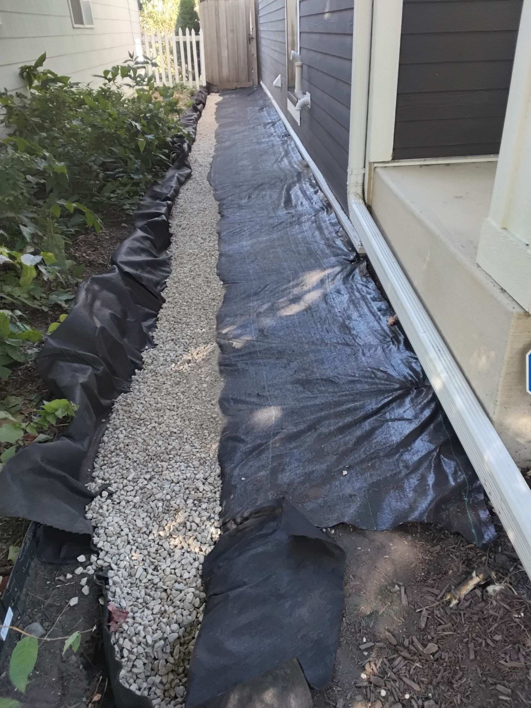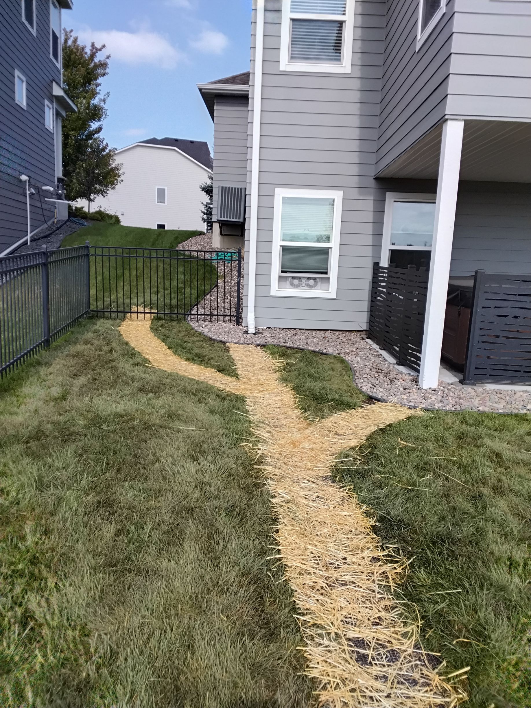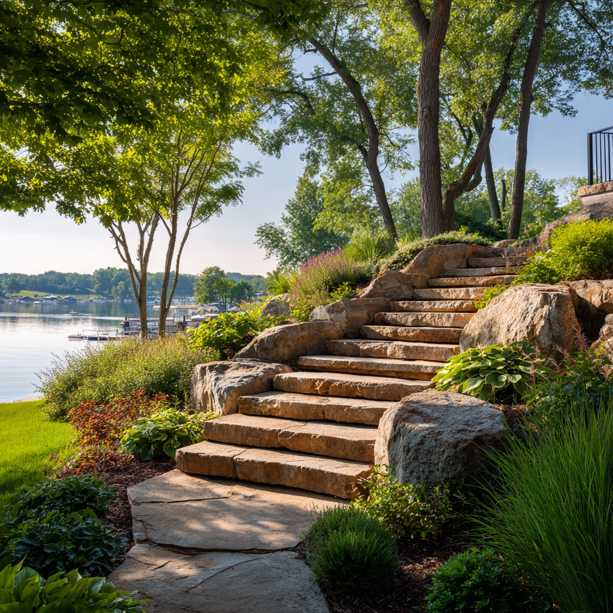Create Multi-Level Play Spaces in Your Sloped Edina Yard
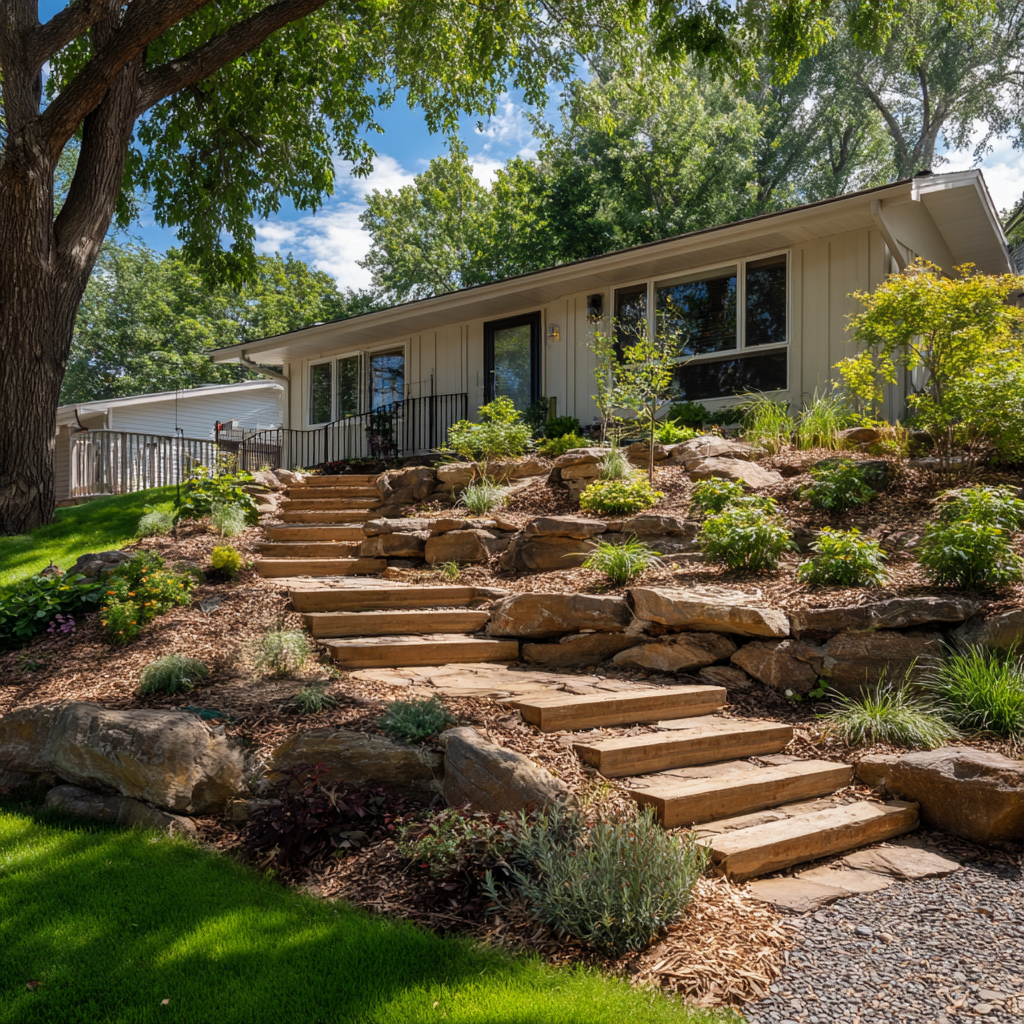
Multi-Level Play Spaces in Your Sloped Edina Yard
You look at your sloped backyard and see wasted space. Your kids can't use it. Play equipment won't work on the grade. But what if that slope could become multiple functional zones instead of just one flat area?
We've built tiered play spaces throughout Edina that maximize every foot of sloped terrain. Instead of fighting the slope to create one large flat area, we work with the elevation changes to create multiple levels - each serving a different purpose. Upper zones for young kids visible from your kitchen. Mid-level areas for sports and active play. Lower zones for fire pits and gathering spaces.
The difference is thinking vertically, not just horizontally. Based on what we've designed throughout Edina, slopes aren't limitations - they're opportunities for creative solutions that give you more usable space than you'd get trying to flatten everything into one level.
Why Edina Properties Often Have Significant Slopes
Edina's terrain includes natural elevation changes throughout the city. We've worked on properties with everything from gentle slopes to severe grades depending on which neighborhood you're in and proximity to natural features like creeks and wetlands. Older established neighborhoods often have more dramatic slopes than newer developments.
Understanding what you're working with starts with measuring and assessing your specific slope. We walk properties with laser levels, measure elevation changes, and figure out what's actually possible. Some slopes are moderate enough for simple solutions. Others require sophisticated multi-tier designs. Every property is different.
Single Flat Area vs. Multi-Level Approach
The traditional approach is creating one large flat area. This works well in certain situations - if you need a sport court, you want one large flat space. When one flat area makes sense: you have a specific large space requirement, your slope is moderate, you have adequate property depth, and your needs center on one main activity.
The tiered approach creates multiple flat zones at different elevations connected by steps. Each level serves different purposes. This approach often maximizes usable space better on steep Edina properties. Tiered designs work when your slope is steep, you have different age kids needing different spaces, you want variety of activities, or your property depth is limited but you have vertical space to work with.
We've built both approaches throughout Edina. Sometimes tiered designs are actually more cost-effective than trying to create one massive flat area on a severe slope.
Designing Tiered Spaces: How We Think About Levels
When we design multi-level systems, we think about how each tier will be used and by whom. Upper, middle, and lower zones serve different purposes based on visibility from the house, access, and the activities they'll accommodate.
Sight lines from the house matter enormously. We design so parents can supervise young kids from inside while older kids have spaces further back that don't require constant monitoring. Age-appropriate zoning works well - toddler areas on upper tiers visible from the house, mid-level spaces for active play, lower zones where teenagers can hang out with friends.
Connecting zones with steps or pathways is critical. We've designed tiered yards where each level has distinct function but the transitions feel natural and safe. Seasonal considerations affect design too - which zones get used year-round versus primarily in summer.
Upper Level Zones: What Works Close to the House
The upper tier is typically most visible from kitchen windows and main living spaces. This is where we position elements needing supervision - young kids' play areas, spaces used daily, areas you want to see from inside.
We've installed swing sets and play structures on upper tiers in the greater Twin Cities area. These need flat pads sized for equipment plus fall zones - usually 20x20 feet minimum. Small playground equipment like Rainbow playsets work great here because parents can watch from the kitchen while making dinner.
Flat lawn areas for playing catch and yard games work well on upper levels. Access and flow matter - getting from the house to this first level needs to be easy and safe. Size requirements depend on what you're accommodating, typically 25x30 feet or larger if space allows.
Mid-Level Zones: Active Play and Sports
Mid-level tiers are often the largest flat areas in tiered designs. These zones are perfect for activities needing more space but not constant toddler-level supervision. We've built mid-levels throughout Edina that become the most-used spaces once kids reach elementary age.
Soccer goals and nets work great on mid-level areas needing at least 30x40 feet for functional use. Sport courts for basketball or multi-sport use typically go on mid-levels - minimum 30x50 feet, preferably larger. These need completely flat surfaces and work well on mid-tier locations accessible but not right under the kitchen window.
Backyard hockey rinks are popular mid-tier features we've built. These need 30x50 feet minimum, completely flat for proper ice formation and skating. Volleyball areas and open space for yard games fit well on mid-levels too. We've designed mid-levels for multiple seasons - summer sports converting to winter skating.
Lower Level Zones: Gathering Spaces
Lower level tiers are farthest from the house and typically require less constant supervision. These zones work great for older kids and teen spaces, evening gatherings, and specialty features that don't need kitchen window visibility.
Fire pit areas for roasting marshmallows and making s'mores are popular lower tier features. These create gathering spaces for families and friends. We've built fire pit areas on lower tiers throughout Edina - typically 15x20 feet accommodates the fire pit, seating, and circulation space comfortably.
Lower tiers feel like destination spaces rather than play areas. Families gather in the evening, teenagers hang out with friends. These areas are often naturally screened from neighbors by elevation changes. Lighting for evening use extends functionality of these lower zones.
Retaining Walls: Creating the Tiers
Retaining walls create the distinct flat levels on sloped properties. These walls hold back earth, allowing us to create level terraces at different elevations. Single walls work for two-tier systems. Multiple walls come into play on severe slopes or when families want three or more distinct zones.
Wall heights affect design and cost. In Minnesota, walls over 4 feet typically require engineering and permits. We've built walls in all height ranges. Materials matter in Edina because appearance is important. Segmental block walls are popular - durable, various colors, hold up well. Natural stone walls have traditional appearance that fits some properties beautifully.
Integrating walls with landscape design makes them look intentional. We've built walls throughout Edina that become attractive landscape features. Sitting walls with caps add functionality - seating where parents can watch kids or where kids can sit while putting on skates.
Steps and Pathways: Connecting Your Levels
Steps and pathways connecting tiers are critical for functionality and safety. We've built transitions that feel natural - kids running between zones, parents moving equipment, everyone accessing different areas easily.
Width considerations matter. Do you need to move mowers between tiers? Carry equipment down to lower zones? We design step widths based on actual use. Lighting steps for safety during evening use is essential. We integrate lighting into step risers, along pathways, and at transition points.
Materials should match or complement wall materials for cohesive design. Handrails become necessary on longer runs of steps or steeper transitions. We integrate them to be functional and attractive.
Grading and Drainage
Each tier needs proper drainage pitch - subtle but effective grade that moves water without being noticeable. We grade to about 2% slope, which is imperceptible but keeps water moving. This prevents standing water while keeping surfaces functional for play equipment.
Connecting tiers with proper drainage management prevents water from upper tiers from affecting lower zones. We install drainage systems that collect water from upper areas and move it appropriately.
Sometimes we install French drains along wall bases collecting water before it flows onto lower levels.
Clay soils common in Edina require drainage designs that move water through systems rather than relying on infiltration. We've worked with Edina's soil conditions enough to know what approaches work long-term.
Real Tiered Projects We've Built
We've built two-tier systems throughout Edina - upper level with play structure visible from house, lower level with fire pit. This works well on moderate to steep slopes and separates young kid zones from gathering spaces.
Three-tier systems include upper lawn and play areas, mid-level sport courts, and lower gathering spaces. These maximize space on severe slopes. Each level serves distinct purpose. We've built these where families wanted variety - play areas for young kids, sport spaces for older kids, gathering areas for families.
Sport court and play area combinations are popular. Mid-level sport court for basketball in summer, hockey in winter. Upper level with playground equipment for younger kids. Multi-activity designs include upper tier with swing set and lawn for catch, mid-tier with soccer area, lower tier with fire pit.
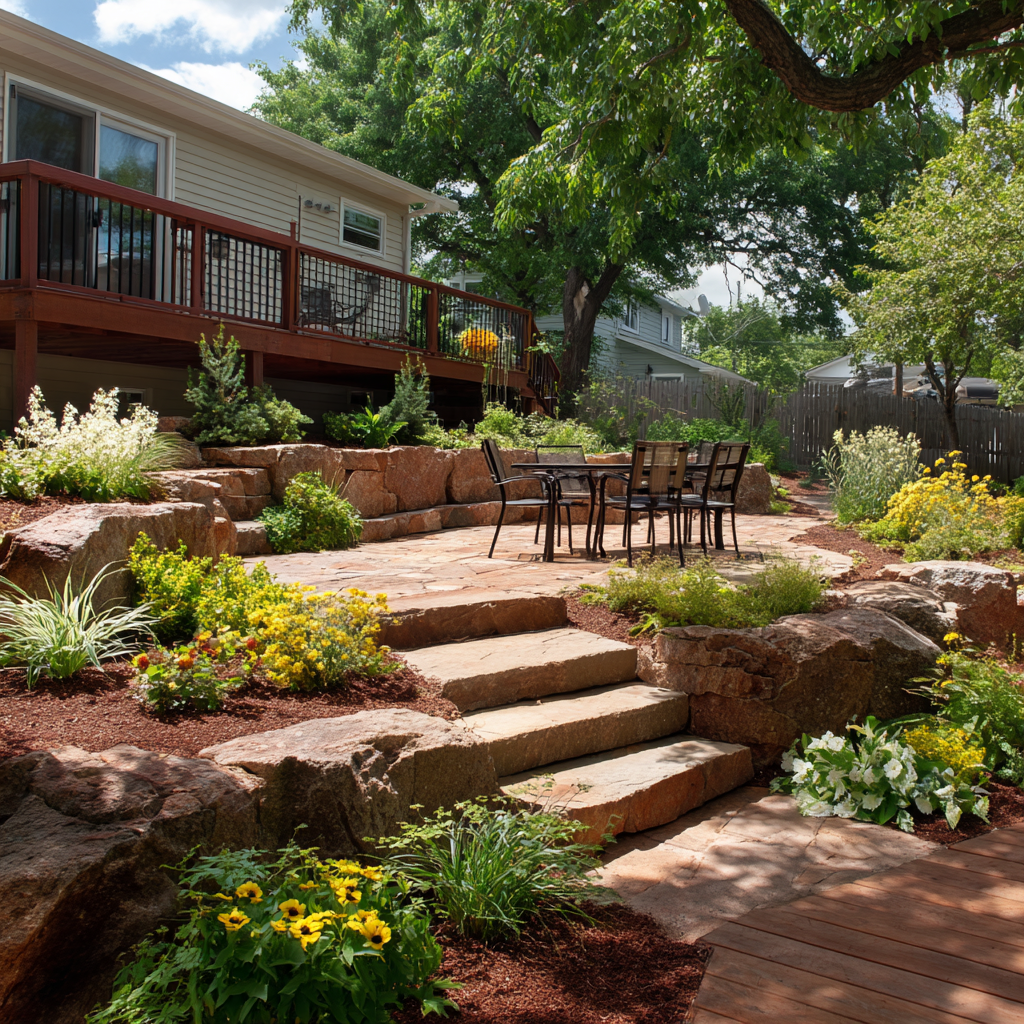
What Actually Fits: Space Planning
Swing sets and playground equipment need 20x20 feet minimum. Sport courts need 30x50 feet minimum. Hockey rinks need 30x50 feet minimum, preferably larger. Fire pits work in 15x20 feet. Volleyball and yard games need 20x30 feet minimum. Playing catch and open lawn areas are flexible and work on various tier sizes.
We assess what's realistic during property walkthroughs. The specific configuration depends on your property's slope, your family's needs, and priorities. We design based on your situation, not template approaches.
Working With Edina's Established Landscaping
Many Edina properties have mature trees and established landscaping homeowners want to preserve. We design tiers around features worth keeping whenever possible. We've built multi-level systems working around significant trees, routing walls and grading to preserve root zones.
Sometimes we relocate plantings temporarily during construction and restore them afterward. Integrating new tiered spaces with existing landscape character matters in Edina's established neighborhoods. We're working with properties that have history, and tiered systems need to look like they belong.
Edina-Specific Considerations
Setback requirements affect where we can place walls. Tree preservation ordinances include rules about removing significant trees. Permit requirements vary based on wall heights and grading extent. We handle permitting, preparing documentation and coordinating with the city.
HOA restrictions exist in some neighborhoods regarding walls and grading. We work in neighborhoods with HOAs regularly and design walls and tiers that meet subdivision standards. Soil conditions vary but clay-heavy soils are common, requiring drainage designs that move water rather than depending on infiltration.
Investment and Phasing
Tiered systems require investment in walls, grading, steps, drainage, and landscaping. Value comes from maximizing usable space on challenging terrain. We've built systems that transformed completely unusable yards into properties where every level serves a function.
Sometimes we phase projects - build one tier now, add another later. We've designed many systems built in logical stages. Each phase is complete and functional while allowing future additions. This gives families flexibility to spread investment over time.
Resale value benefits from sophisticated landscape solutions. Buyers appreciate well-designed properties with functional outdoor spaces. The investment shows in property appeal when you eventually sell.
From Unusable Slope to Multi-Functional Space
Your sloped Edina yard doesn't have to be wasted space. Tiered designs create multiple zones at different elevations, each serving different purposes. We've transformed sloped properties throughout Edina into sophisticated outdoor spaces families use constantly.
Upper zones for young kids where parents can supervise from inside. Mid zones for active play and sports. Lower zones for gathering. Maximizing every foot of terrain instead of accepting limitations is what tiered design accomplishes.
The slope becomes an asset rather than a limitation when approached through multi-tier design. Those elevation changes create opportunities for distinct zones with different characters. The vertical dimension adds interest and functionality you wouldn't have on a completely flat property.
Ready to maximize your sloped Edina yard with multi-level play spaces? Contact KG Landscape for an assessment. We'll show you what's possible with tiered designs that create functional zones throughout your property.
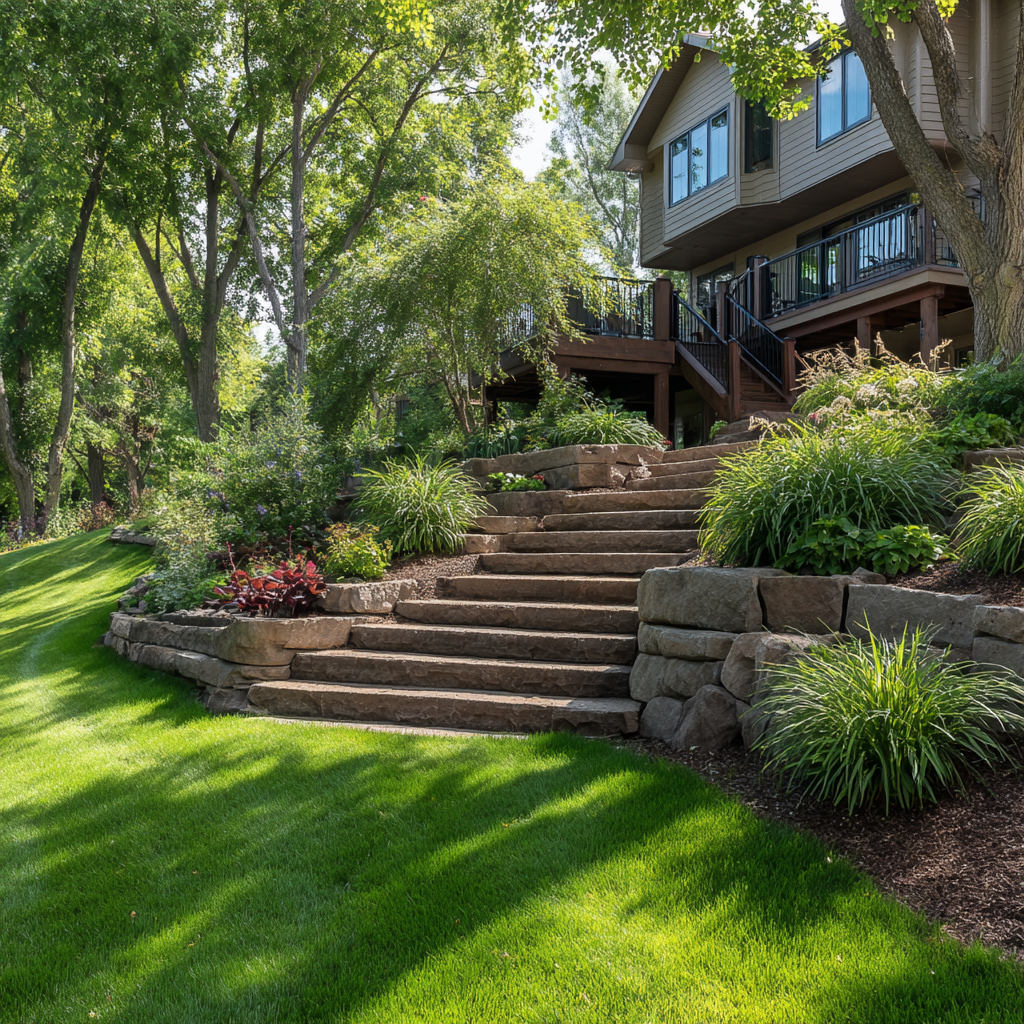
Frequently Asked Questions
How do you decide how many tiers/levels make sense for a sloped yard?
We assess your slope's severity, available depth, and what you want to accommodate. Moderate slopes might work with two tiers. Severe slopes benefit from three or more. We consider family needs and budget since each wall adds cost. We walk your property and discuss options that maximize space within realistic parameters.
Can kids safely move between levels on steps and pathways?
Yes, when designed properly. We create steps with appropriate widths, comfortable dimensions, and adequate lighting. Handrails are included when needed. We've built countless tiered systems throughout Edina that kids use daily. Steps become part of play - kids running between zones safely because transitions are designed for active use.
Is it more expensive to create multiple tiers vs. one large flat area?
Sometimes tiered designs cost less than creating one massive flat area on severe slopes. However, each additional wall adds expense. We provide estimates showing different approaches so you can compare costs. Often the value of multiple functional zones justifies investment compared to one single-purpose area.
How do you handle drainage between different tiers?
We install drainage systems collecting water from upper tiers before it affects lower zones. French drains along wall bases, catch basins, and proper grading direct water to discharge areas. Each tier is graded with subtle pitch moving water appropriately. Upper tier water can't flood lower tiers.
Can you build tiered systems in phases as budget allows?
Yes, we design many systems for phased construction. Phase 1 might be upper tier, with others added later. Each phase must be complete and functional. We've worked with families building tiers over multiple years as budget and needs evolve. Phasing gives flexibility while working toward complete designs.
Ready to Start on Your Next Project?
Call us at (763) 568-7251 or visit our quote page.
