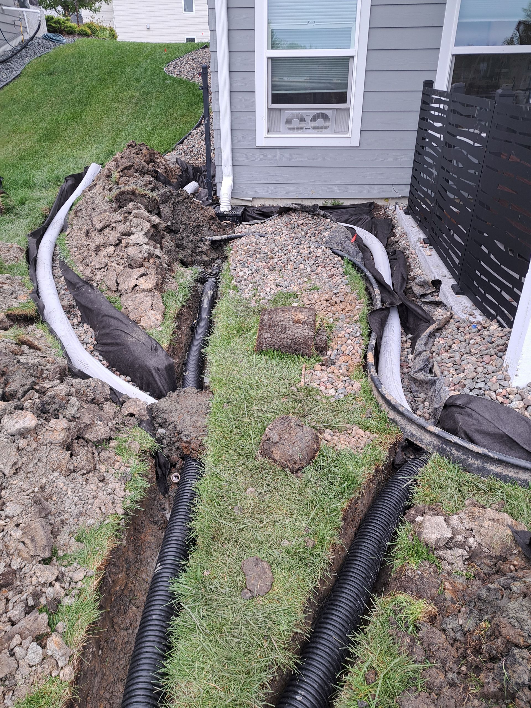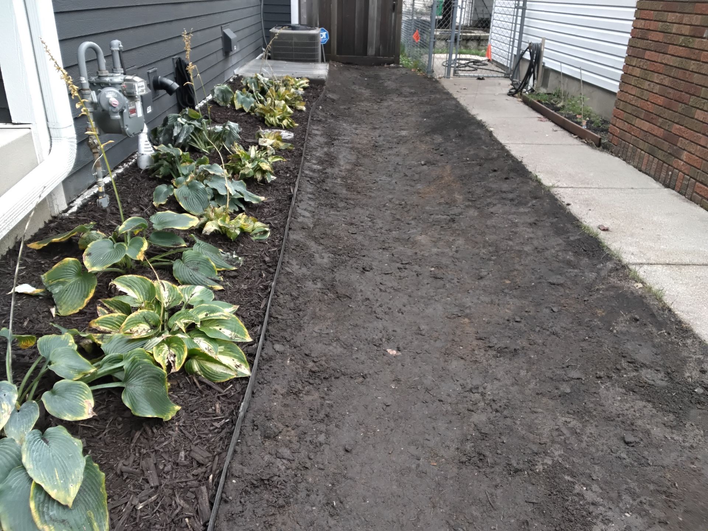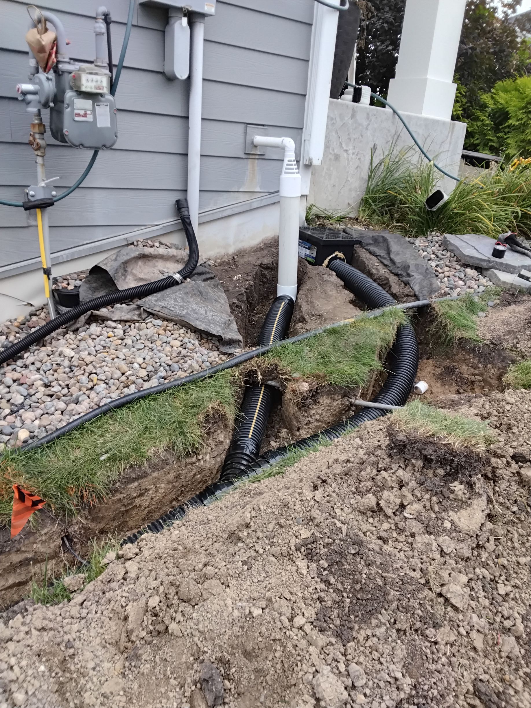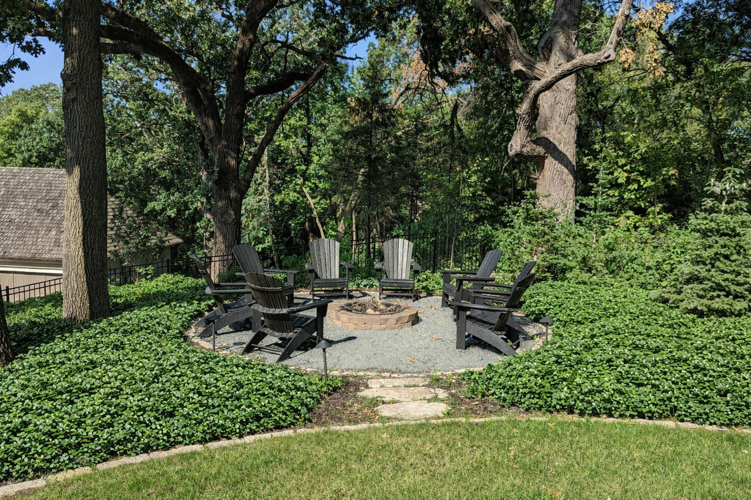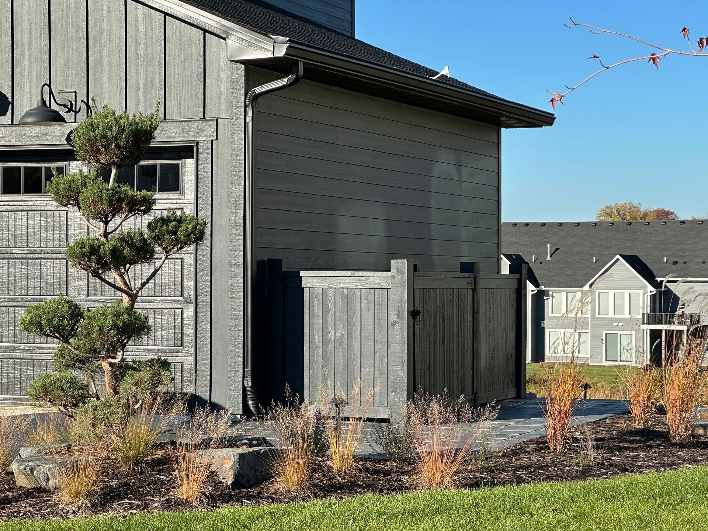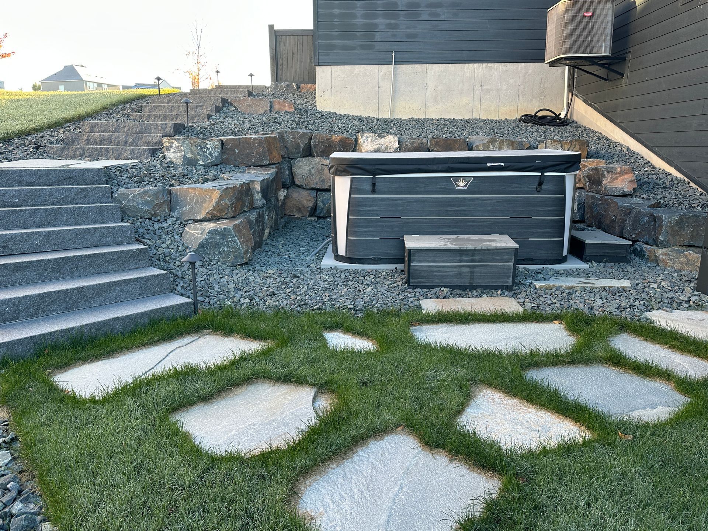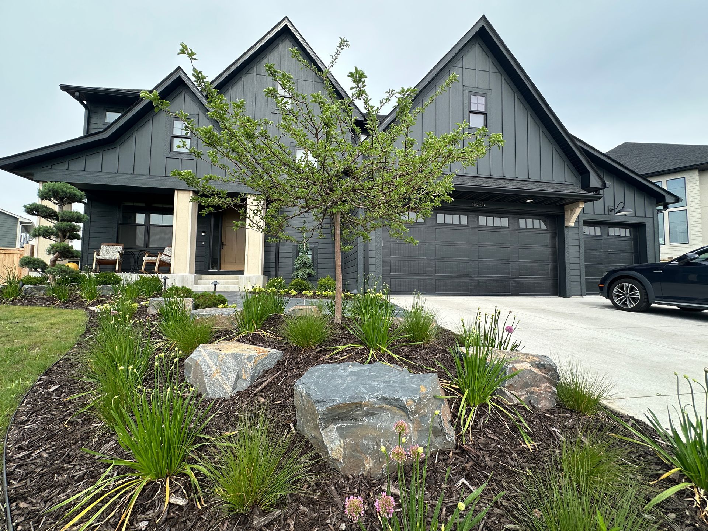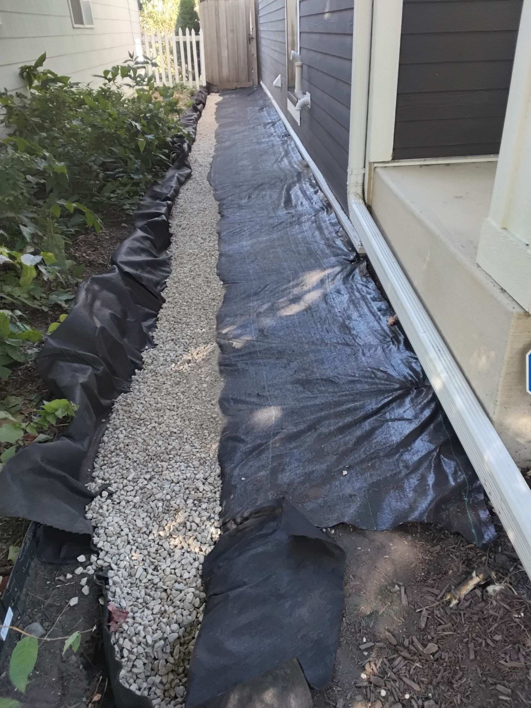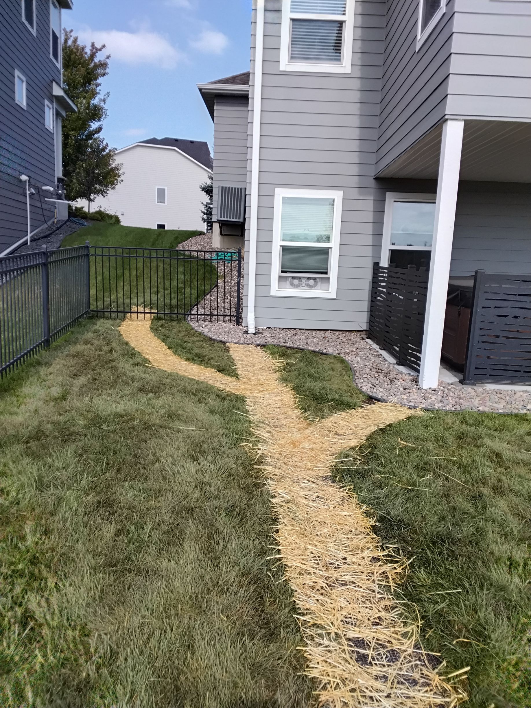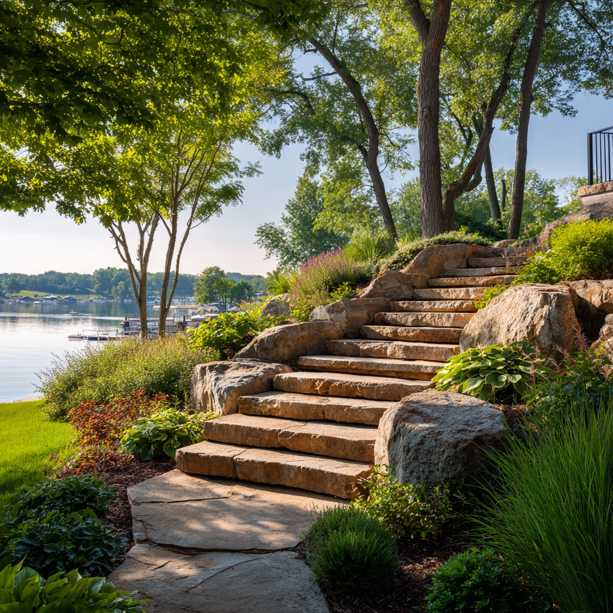Midcentury Modern Landscaping Concepts - Floating Steps and Walkways Ideas
Imagine stepping into a garden where simplicity meets elegance, and every path leads to a visual marvel. This is the essence of mid-century modern landscaping, a style that marries functionality with aesthetic beauty in ways that continue to captivate homeowners today.
Mid century modern walkways and floating
steps are at the heart of these designs, transforming ordinary spaces into captivating outdoor experiences. These features are pathways and invitations to explore, blending seamlessly with the natural landscape while making their statement.
Whether considering a complete landscape makeover or adding a touch of mid-century flair, understanding the value of professional design and installation can elevate your home's outdoor appeal to new heights.
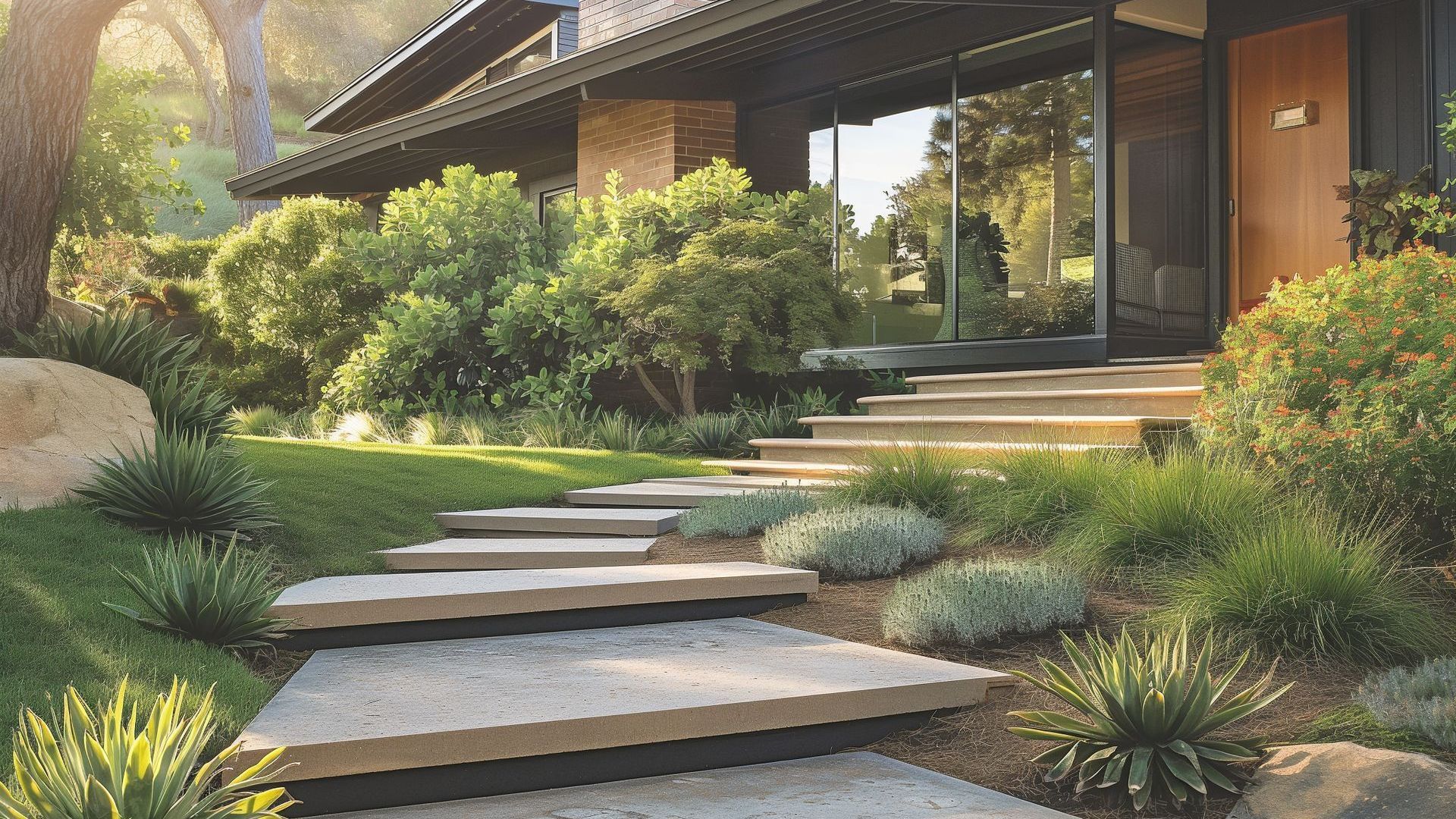
Mid Century Floating Steps and Stairs
Mid-century modern landscaping thrives on simplicity, the beauty of integrating with nature, and the bold use of geometric shapes.
Central to this design philosophy are features like floating steps and linear mid century modern walkways, which embody the perfect blend of form and function.
What are Floating Steps?
Floating steps are architectural marvels that create an illusion of suspension , appearing as if they hover above the ground. This unique feature captures the eye, inviting intrigue and exploration. When planning floating steps, consider these materials for their durability and aesthetic fit:
- Formed concrete: Offers a sleek, modern look, perfect for contemporary landscapes. Its durability makes it ideal for all weather conditions.
- Natural stone: Adds a touch of timeless elegance, enhancing the natural beauty. Each piece's unique texture and color add depth to your design.
- Concrete pavers: Provides versatility in design, suitable for various outdoor styles. They are a practical choice for any space and easy to install and maintain.
Design Considerations for Floating Steps
Achieving the floating effect requires more than suitable materials—it demands custom-made designs tailored to your landscape.
- Custom Designs: Each step should be carefully crafted to ensure it appears to float, integrating seamlessly with your landscape's overall design.
- Pathway Lighting: Illuminate your steps to enhance the floating illusion while ensuring safety during the night. Strategic lighting can transform the look and feel of your outdoor space.
- Staggered Treads: Incorporating staggered treads adds to the aesthetic value and emphasizes the mid-century modern look, marrying functionality with design.
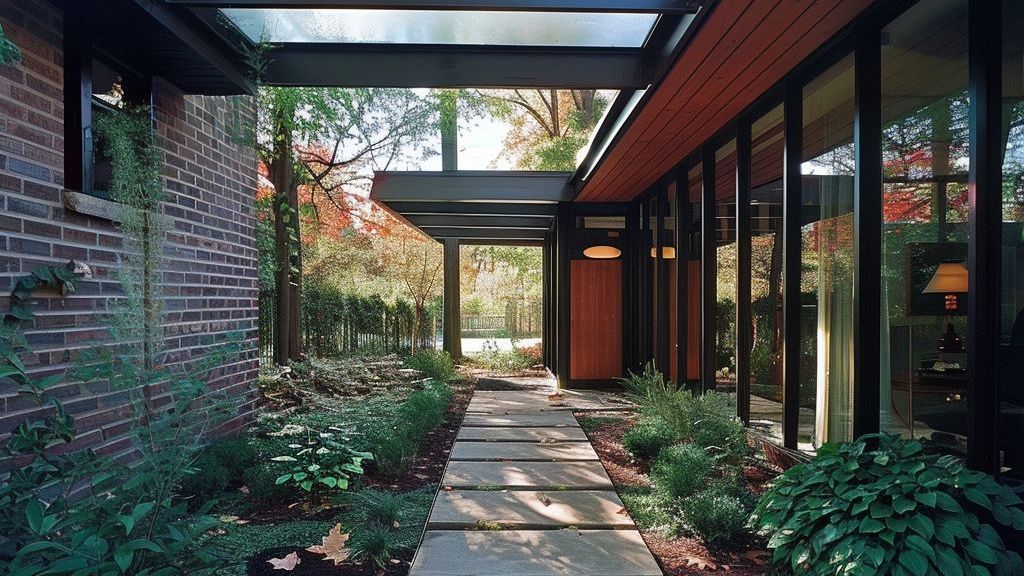
Mid-Century Style Walkways
Creating pathways that guide you through your garden and echo your home's architectural ethos is key. Mid century modern walkways stand out for their adherence to linear and angular paths , challenging the conventional and curvilinear designs of the past.Characteristics of Mid Century Modern Walkways
The essence of mid-century modern design in walkways lies in its embrace of straight lines, geometric shapes, and an overall angular approach.This design philosophy deliberately departs from earlier styles' winding, ornate paths. Large squares or rectangular pavers dominate the scene, laid out in patterns that align perfectly or are staggered for visual interest.
The use of staggered treads in these walkways introduces an additional layer of design sophistication, offering a dynamic yet coherent aesthetic that further defines the space.
Whether embedded in lush lawns or framed by vibrant landscape beds, these pathways are designed to feel like a natural extension of the outdoor environment, blending seamlessly with the surrounding natural beauty.
Installation Insights for Mid Century Modern Walkways
Achieving a seamless and visually appealing integration is paramount when incorporating mid century modern walkways into your landscape.Seamless Integration
Position the walkways within the lawn or alongside landscape beds to create a sense of natural continuity. This approach elevates the landscape's overall aesthetic and ensures that the walkway harmonizes with the environment.Using Crushed Rock for Aesthetics and Functionality
Strategically placing crushed rock between pavers is more than a design choice—it's a functional decision that enhances drainage and maintains cleanliness.Keeping the rock slightly recessed (about 1/4 to 1/2 inch below the paver's surface) prevents displacement onto the pathway, ensuring it remains pristine and visually appealing.
This attention to detail not only contributes to the walkway's functionality but also its aesthetic appeal, making a significant impact on the overall look and feel of your outdoor space.
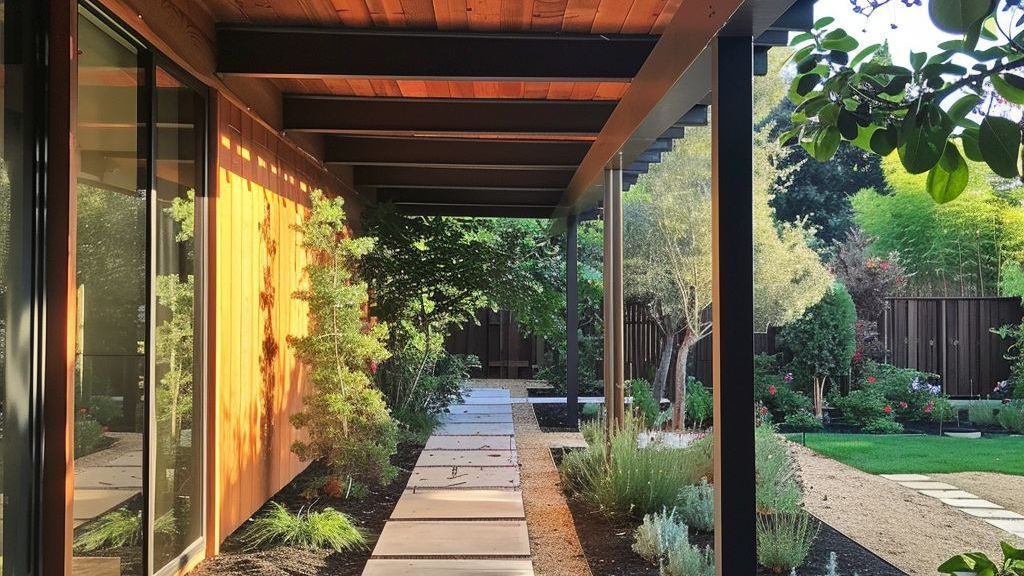
Combining Floating Steps with Walkways for Cohesive Design
Integrating floating steps with mid century modern walkways in your landscape design enhances the visual appeal and creates a cohesive outdoor space that embodies the principles of mid-century modern aesthetics.Texture Harmony
Select textures that complement each other for both steps and walkways, ensuring a tactile consistency that adds depth to the visual unity.Strategic Plant Placement
Use landscaping to link the floating steps and walkways visually, choosing plants that accentuate the design lines and unify the overall look.Coordinated Edge Detailing
Pay attention to the edging of both steps and walkways, using similar materials or finishes to create a polished and cohesive landscape design.Rhythmic Pattern Repetition
Introduce a consistent pattern or rhythm in the spacing of steps and pavers to create a visual link that guides the eye and movement through the space.Contrast and Highlight
Use contrasting materials or colors strategically to highlight specific areas, ensuring that these contrasts are repeated or balanced between the steps and walkways for a harmonious effect.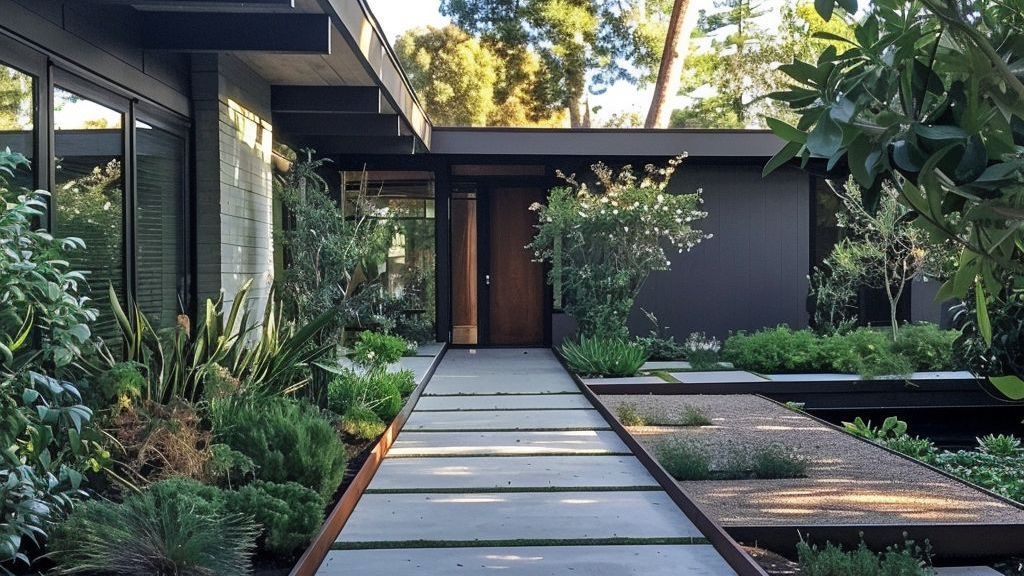
Sustainable Practices in Mid-Century Modern Landscaping
Incorporating sustainable practices into mid-century modern landscaping enhances the beauty and functionality of outdoor spaces and promotes environmental responsibility.Homeowners can create a timeless, eco-friendly, and stylish aesthetic by choosing materials and designs that reduce water usage, increase biodiversity, and minimize environmental impact.
Why Choose Professional Installation?
Choosing professional installation for your landscaping project, particularly when incorporating mid-century modern elements, is a decision that brings unparalleled value and assurance.The complexity of blending aesthetics with functionality in such designs requires more than just any hand but one that is seasoned and skilled. Professionals in landscaping come equipped with a depth of knowledge crucial for selecting the appropriate materials and mastering the nuances of mid-century modern design principles.
Your Next Steps in Landscaping
Mid-century modern landscaping, focusing on floating steps and walkways, offers a sleek, functional approach to designing your outdoor space. These elements enhance your garden's look and usability, blending seamlessly with the natural environment.If you're considering adding these features to your yard, consider getting professional help. At KG Landscape we ensure that your vision for a stylish, mid-century modern landscape becomes a reality, with every detail perfectly crafted.
Ready to Start on Your Next Project?
Call us at (763) 568-7251 or visit our quote page.
