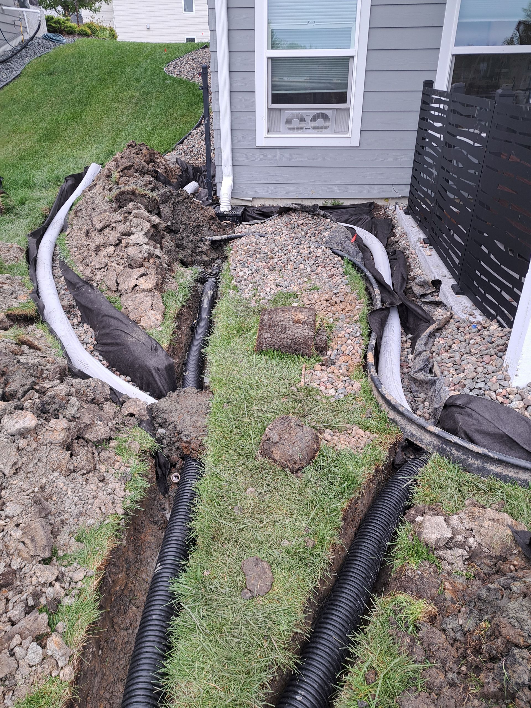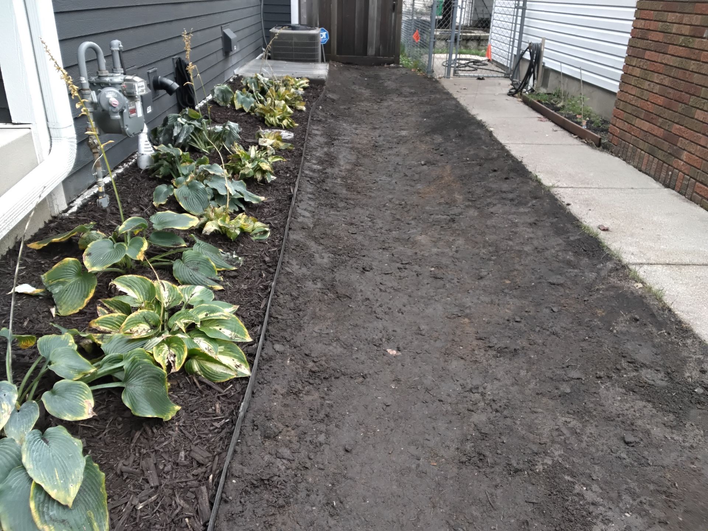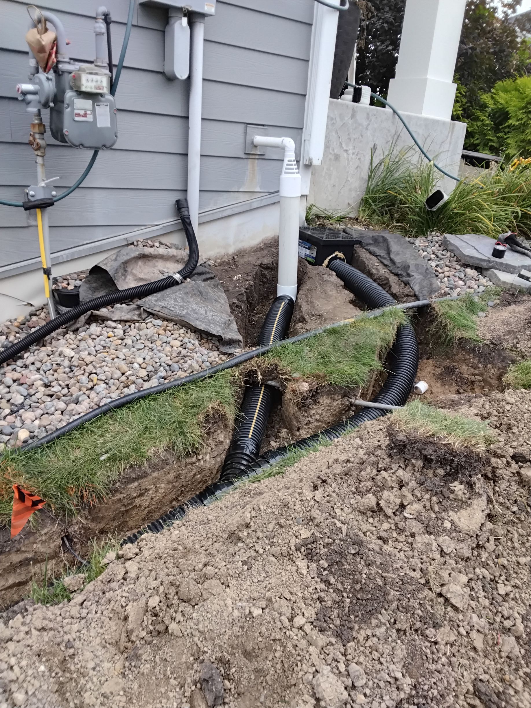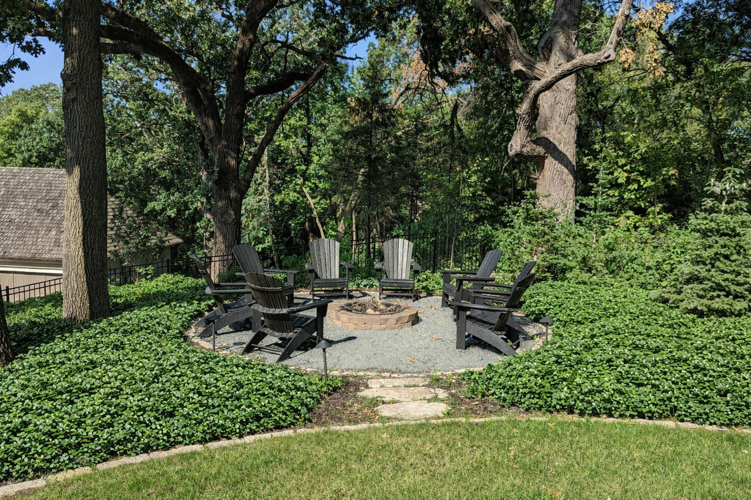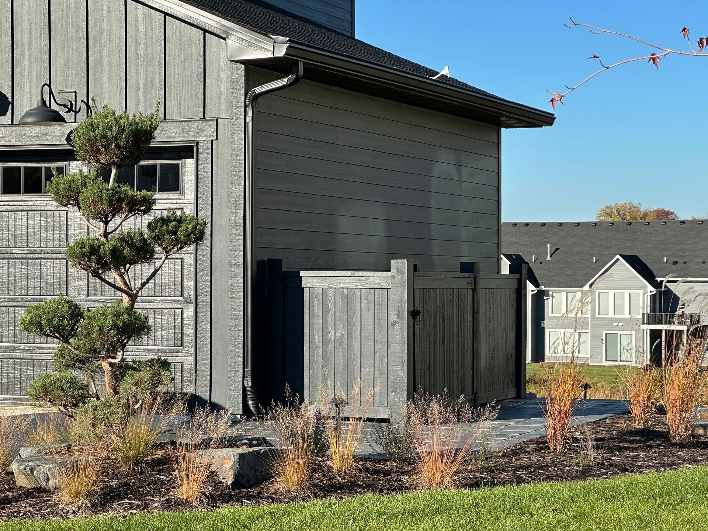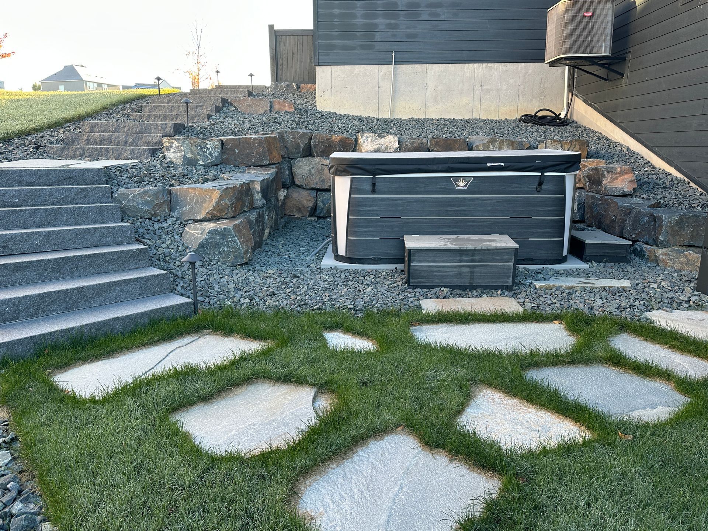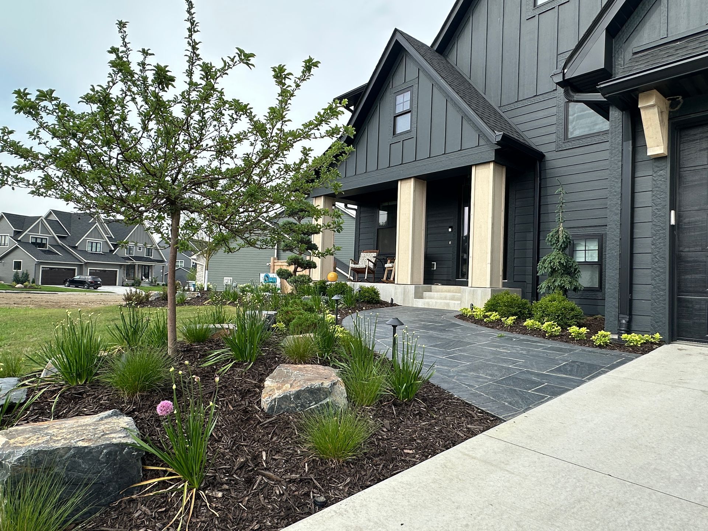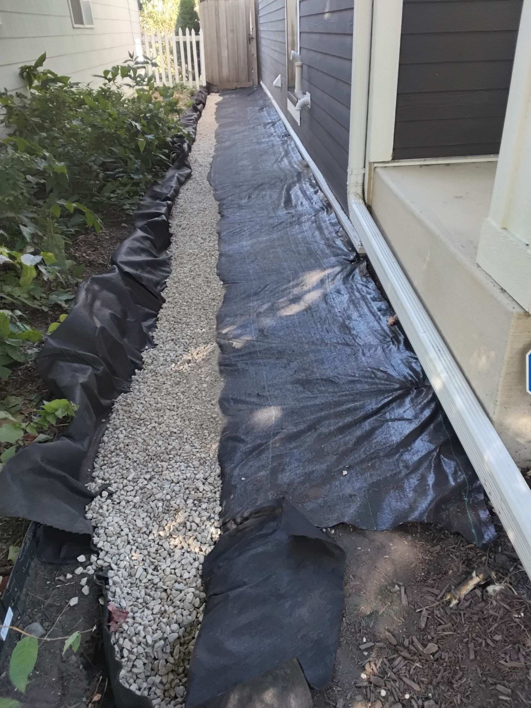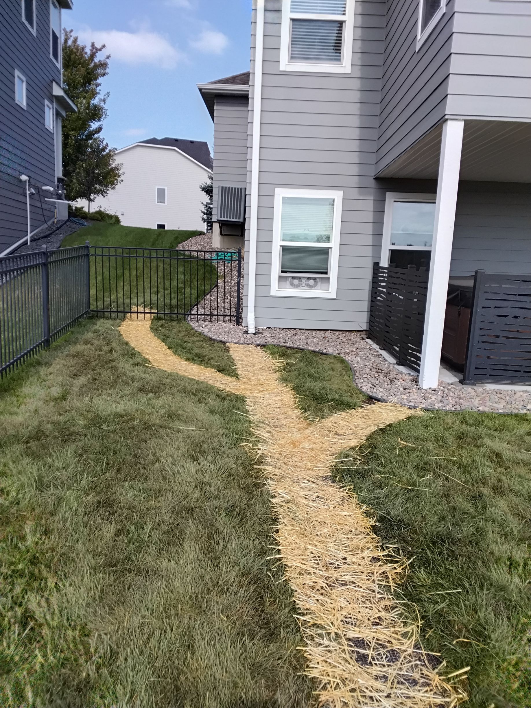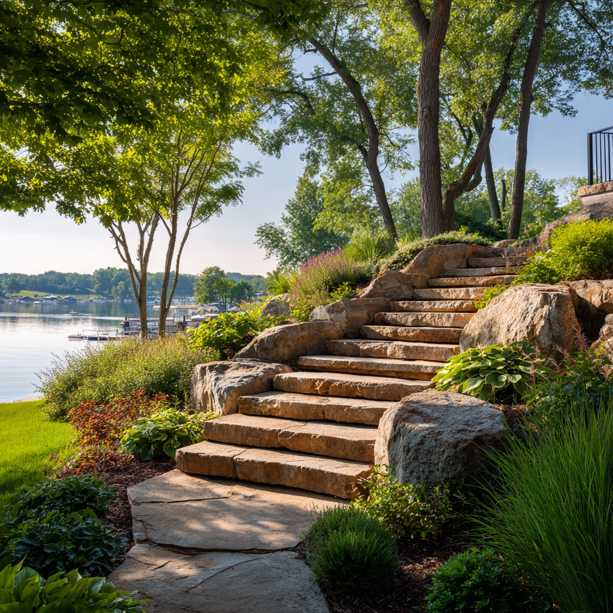Plymouth Walkout Patios: Complete Guide to Design, Drainage, and Materials
What You'll Learn From This Guide
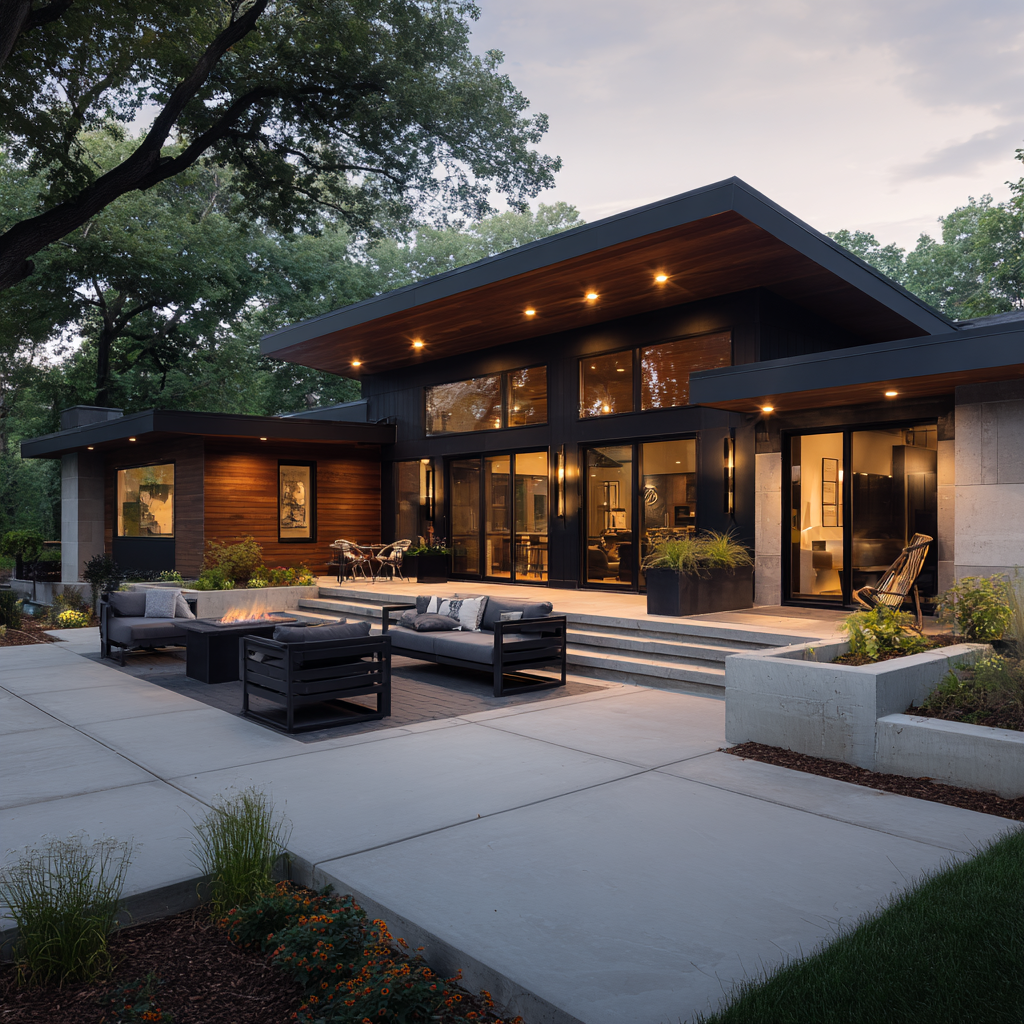
If your Plymouth walkout basement opens to a disappointing outdoor space, you're not alone—and the solution is more straightforward than you might think. After working on countless Plymouth properties, three critical elements determine success or failure: smart design that creates natural flow between indoor and outdoor spaces, drainage solutions that prevent costly damage in our clay soil, and material choices that actually survive Minnesota winters.
Understanding these fundamentals will save you time, money, and frustration, whether you're in the early planning stages or ready to move forward with professional installation. This guide walks you through exactly what works in Plymouth's unique conditions, what doesn't, and how to plan a project that delivers outdoor living space your family will use and enjoy for decades.
By the end of this article, you'll know how to identify what's wrong with your current setup, what solutions actually work in Plymouth, and how to move forward with confidence.
The Real Problems with Most Plymouth Walkout Spaces
Here's what happens repeatedly: homeowners step out their walkout basement doors onto a narrow concrete pad that barely accommodates two chairs, or worse, onto a muddy slope that sends them tumbling toward the yard. Sometimes there's just bare dirt where outdoor living should happen.
These disappointing spaces share common problems:
Poor Scale and Function: The space is too small for actual activities. You can't fit furniture, move around comfortably, or accommodate more than one or two people. It feels cramped rather than welcoming, and families end up avoiding it entirely.
No Connection to the Rest of the Yard: The patio feels isolated from both the upper deck and the lawn area. Moving between spaces is awkward, and each area functions independently rather than as part of a cohesive outdoor environment.
Drainage Issues: Water pools on the surface, the area stays soggy after rain, or you notice settling and uneven surfaces. In Plymouth's clay soil, these problems destroy entire patios within just a few seasons.
Materials That Don't Last: Cracked concrete, heaved pavers, or surfaces that become hazardous when wet or icy. Minnesota's freeze-thaw cycles expose material choices that seemed fine initially but fail quickly.
The cost of these problems goes beyond aesthetics. Families avoid using outdoor spaces that don't work well, missing out on the lifestyle benefits they expected. Drainage issues can damage foundations and basement waterproofing. Poor material choices mean expensive repairs or complete replacement within a few years.
How Smart Design Creates Outdoor Living That Actually Works
When approaching walkout patio design, the focus should be understanding how your family actually wants to use outdoor space. Successful patios support real activities: morning coffee, birthday parties that flow from kitchen to deck to patio, fire pit evenings where parents can relax while watching kids play in the yard.
Creating Proper Scale: Effective patios are large enough for intended activities plus circulation space. A dining area needs room for the table, chairs, and people moving around them. A lounge area requires space for furniture plus pathways that don't force people to squeeze between obstacles.
Establishing Natural Flow: Well-designed spaces feature wide, inviting stairs that connect upper decks to patios below. Sliding doors open to usable gathering spaces, not cramped corners. Sight lines allow supervision of different areas without feeling disconnected from conversations or activities.
Defining Activity Zones: When upper decks handle dining and grilling, patios below naturally become fire pit and lounge zones. Each area should have a clear purpose while supporting the others. Kids can move between lawn games and patio activities while adults transition smoothly between cooking, serving, and relaxing.
This is especially important in Plymouth neighborhoods near Medicine Lake or within the Wayzata School District, where families expect their homes to support active, engaged living. Well-designed patios enhance rather than limit these activities.
Pro Tip: For patios beneath decks, lighter-colored pavers reflect available light much better than dark materials, making shaded areas feel brighter throughout the day.
The transformation isn't subtle. Instead of a space that feels like an afterthought, you get an outdoor room that feels intentional, comfortable, and genuinely useful.
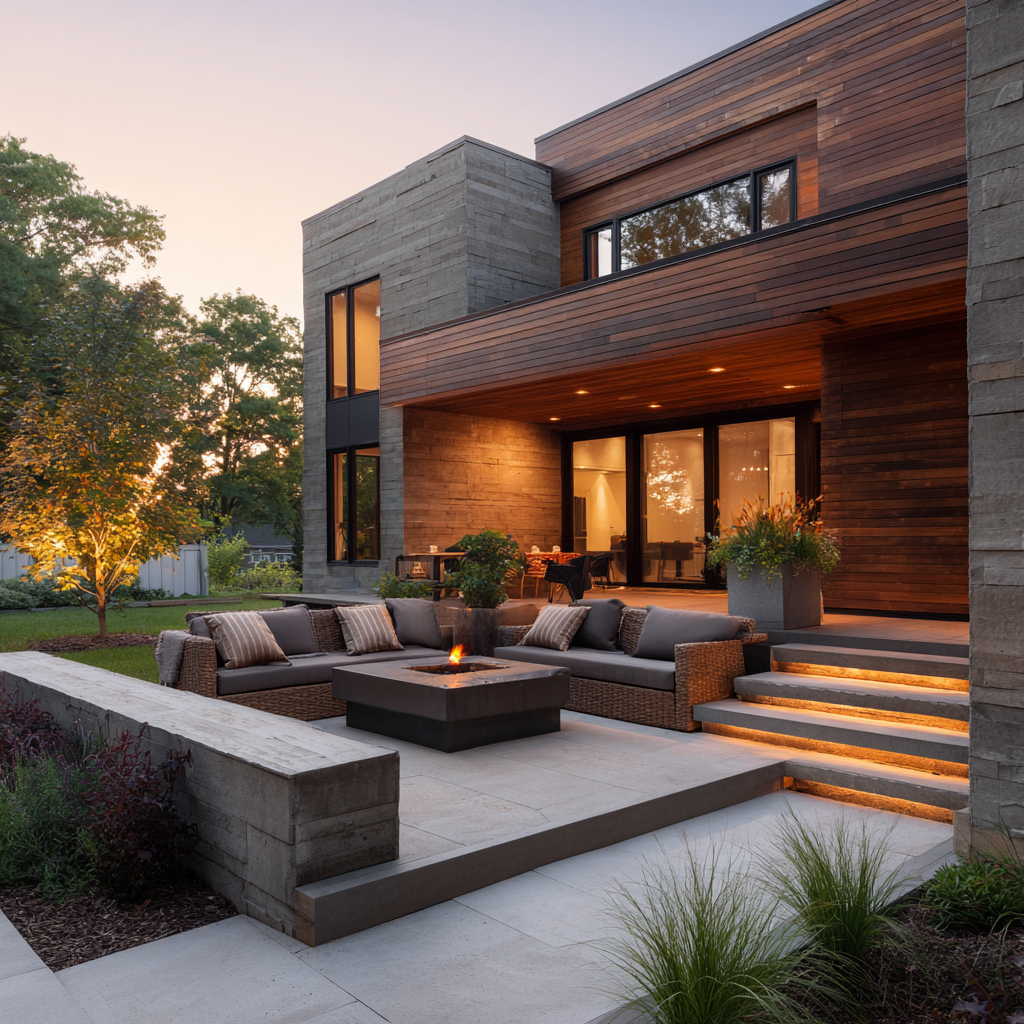
Why Drainage Makes or Breaks Plymouth Patios
Plymouth's clay soil creates unique challenges that many homeowners don't understand until it's too late. Clay soil destroys inadequately planned patios because it holds water instead of allowing natural drainage. When that water freezes and thaws repeatedly, it creates forces that will heave pavers, crack concrete, and turn outdoor investments into safety hazards.
Identifying Drainage Problems: Look for water pooling on your current patio, soggy areas that don't dry quickly after rain, or uneven surfaces where materials have shifted. These are early warning signs of drainage issues that will only get worse.
Understanding the Consequences: Poor drainage doesn't just create puddles. Freeze-thaw cycles cause frost heave that destroys entire patios. Water that doesn't drain properly can affect your home's foundation and basement waterproofing. In Plymouth, where many homes have active sump pump systems, inadequate patio drainage adds stress to these critical systems.
Effective Solutions: Successful patio projects start with comprehensive drainage planning, not afterthought additions. This includes underground PVC downspout extensions that won't collapse under hardscape weight, drain tile systems beneath the patio base, and precise grading that moves water away from both the patio and your home's foundation.
Pro Tip: PVC pipe significantly outperforms corrugated tubing for underground drainage runs. Corrugated might cost less initially, but it will collapse under weight and clog with debris over time.
Proper drainage isn't just about protecting your patio—it's about protecting your entire property investment and ensuring your outdoor space remains functional year after year.
Material Choices That Actually Survive Minnesota Winters
After working with Plymouth's conditions for years, certain materials consistently outperform others. Minnesota's freeze-thaw cycles test every outdoor material to its limits, and understanding the trade-offs can save you from costly mistakes.
Pavers: The Reliable Choice: Pavers work well for most Plymouth projects because individual units flex with ground movement from frost action. If pavers do shift or crack, they can be lifted and replaced without disturbing surrounding areas. Quality pavers develop character over time rather than just wearing out, and the variety available allows designs that complement different architectural styles.
Stamped Concrete: Attractive but Risky: Stamped concrete costs less initially and can look appealing, but many stamped concrete patios fail because Minnesota winters are brutal on large concrete surfaces. Freeze-thaw cycles create stress cracks that are nearly impossible to repair invisibly.
Natural Stone: Premium When Done Right: Natural stone offers timeless beauty and unique character, but only works when there's budget for skilled installation and proper foundation preparation. When done correctly, natural stone patios can last generations while developing patina that improves with age.
Pro Tip: Textured surfaces for patios and steps provide significantly better traction during icy conditions while adding visual interest. Smooth surfaces become hazardous in Minnesota winters.
For Plymouth homeowners who want both aesthetic appeal and practical performance, quality pavers typically provide the best balance of upscale appearance, proven durability, and long-term performance through weather extremes.
Smart Project Planning and Phasing
Large outdoor projects don't have to be overwhelming. Strategic planning creates immediate value while building toward your complete vision over time. I often work with families who want comprehensive outdoor living spaces but need to approach the investment strategically.
Starting with a Master Plan: Even when building in phases, begin with a comprehensive plan that shows how each stage will integrate with future additions. This prevents the need to tear out earlier work when adding new features and ensures a cohesive final result.
Phase One Priorities: Successful projects focus on essential elements first—proper foundation, drainage systems, and basic gathering areas. This creates immediate usability while establishing infrastructure that supports everything that comes later.
Future-Proofing Your Investment: Running electrical conduits and plumbing rough-in during initial construction is smart planning, even when you're not installing features immediately. The incremental cost during construction is minimal compared to the expense and disruption of adding them later.
Pro Tip: Each phase should feel complete and functional on its own, not like a placeholder waiting for something else. This approach lets you enjoy your outdoor space right away while keeping options open for future expansion.
This strategy works particularly well with Plymouth families who plan to stay long-term and want outdoor spaces that evolve with their changing needs and priorities.
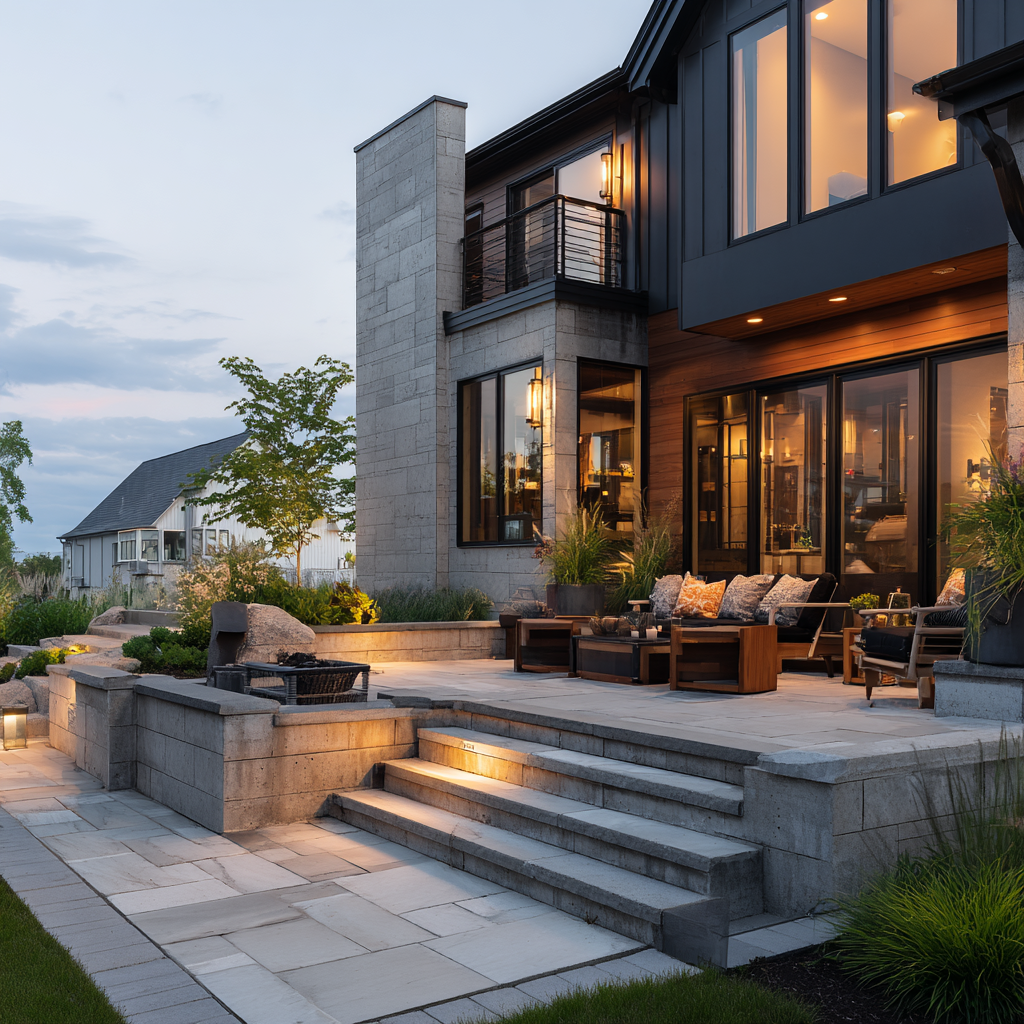
Understanding When Professional Help Makes Sense
After seeing countless projects over the years, certain patterns emerge about when homeowners can handle work themselves and when professional expertise is essential. This helps you make smart decisions about your project based on realistic expectations.
What Homeowners Can Handle: Basic planning, material research, and simple layout work are within most homeowners' capabilities. Decorative elements, furniture selection, and seasonal maintenance are also manageable for most people.
When Professional Expertise Is Essential: Drainage design and installation, permit applications, structural work, and utility connections require specialized knowledge. Plymouth's clay soil conditions and local building requirements create complexity that can trip up well-intentioned homeowners.
Hybrid Approaches That Work: Many successful projects combine professional work on critical elements (drainage, foundation, utilities) with homeowner involvement in planning, material selection, and finishing touches.
Your decision should be based on your skills, available time, budget considerations, and risk tolerance. Poor execution of critical elements like drainage can create expensive problems that far exceed the cost of professional installation from the start.
Ready to move forward with your walkout patio project? Start with a consultation to understand your property's specific conditions and your family's needs.
FAQs
What permits do I need for a walkout patio in Plymouth?
Most substantial patio projects in Plymouth require permits, but requirements vary based on project size, proximity to property lines, and drainage modifications. The city's requirements address setbacks, drainage impacts, grading changes, and safety standards that affect both your property and neighboring homes.
Contact Plymouth's building department early in your planning process to understand specific requirements for your project. Some smaller projects might not require permits, but it's better to confirm than assume. Permit applications typically require site plans, drainage details, and material specifications. Professional contractors familiar with Plymouth's requirements can streamline this process significantly.
How do I handle drainage around existing mature trees?
Integrating drainage with existing trees requires careful planning since mature trees are particularly sensitive to grade changes and soil compaction during construction. Root zones should be protected during construction, and drainage systems need to work around established root systems without damaging them.
Consider how drainage changes will affect existing trees' water availability. Some trees that thrive in current conditions might struggle if drainage significantly alters soil moisture levels. Professional arborists can assess tree health and recommend protection measures during construction. In some cases, you might need to modify your design to preserve valuable mature trees while still achieving effective drainage.
What's the best timing for a walkout patio project in Minnesota?
Late spring through early fall provides the best conditions for patio construction in Minnesota. Avoid winter construction when freeze-thaw cycles can affect concrete curing and ground preparation. However, planning and permitting can happen during winter months to prepare for spring construction.
Consider your family's outdoor usage patterns when timing the project. Many families prefer to complete construction in late spring so they can enjoy the space throughout the prime outdoor season. If you're planning multiple phases, timing becomes even more important to minimize disruption to outdoor activities during peak usage periods.
How do I choose the right size for my walkout patio?
Patio size should be based on intended activities plus circulation space. A dining area for six people needs approximately 12x12 feet minimum, including space for chairs to be pulled out and people to move around the table. Lounge areas require space for furniture plus pathways that don't force people to navigate around obstacles.
Consider how the patio will connect to other outdoor areas and your home's interior spaces. The patio should feel proportional to your home's scale and lot size—too small feels cramped, while too large can overwhelm smaller properties. Many successful Plymouth walkout patios range from 300-600 square feet, depending on intended use and available space.
Can I install a patio in phases without compromising the final result?
Phased installation can work very well if you start with a comprehensive master plan. Phase one should establish proper drainage infrastructure, foundation systems, and basic usable space. This includes running utility conduits, establishing proper grades, and creating connection points for future features.
The key is ensuring each phase feels complete and functional while maintaining compatibility with future additions. Proper planning prevents the need to tear out earlier work when adding new features. Many Plymouth families successfully use phased approaches to spread costs over time while building toward their complete outdoor living vision.
Ready to Start on Your Next Project?
Call us at (763) 568-7251 or visit our quote page.
