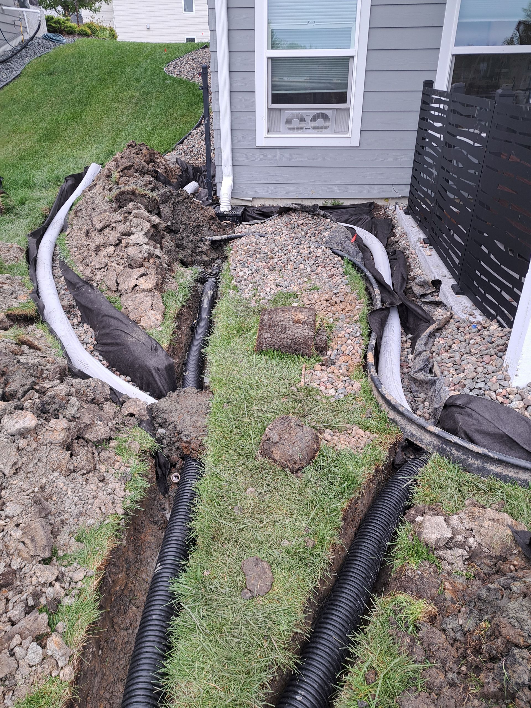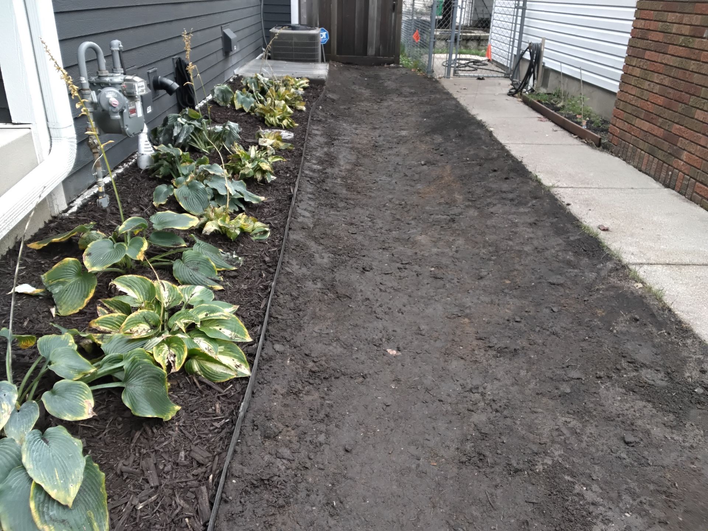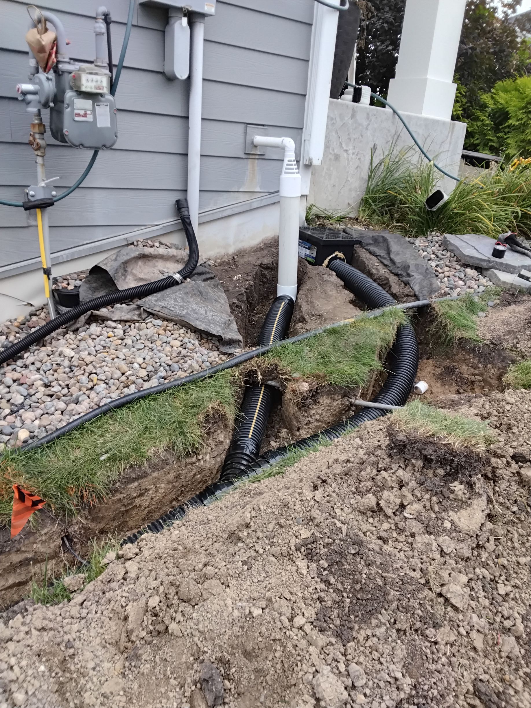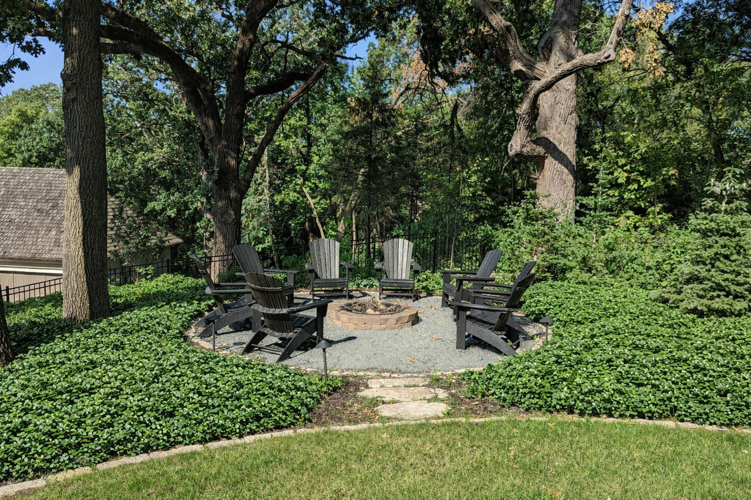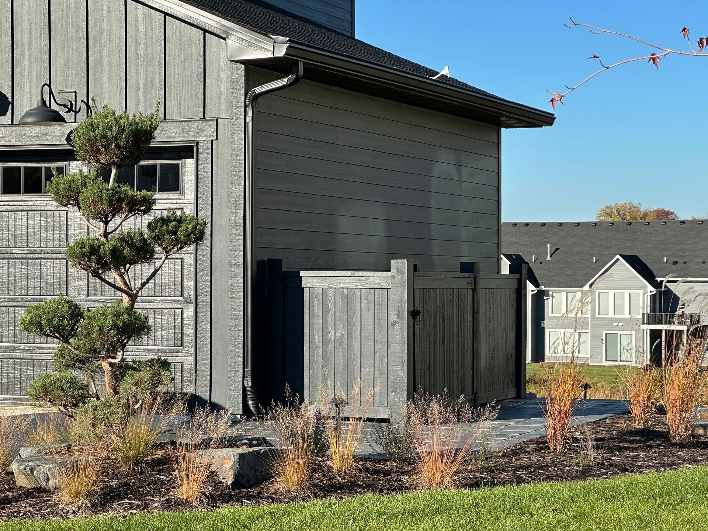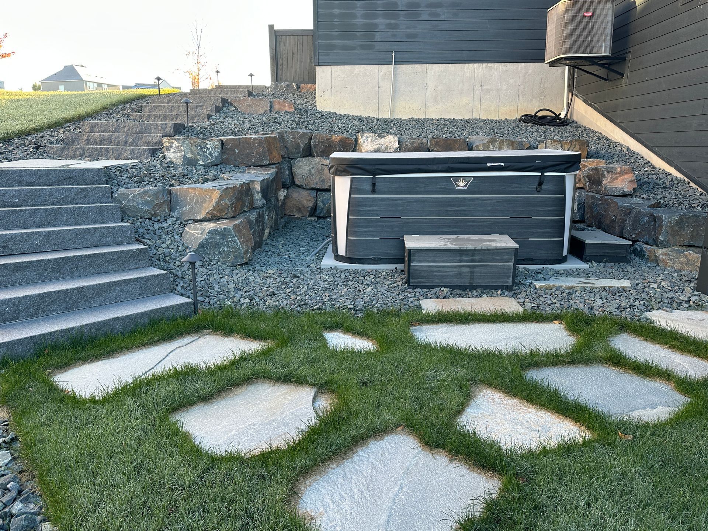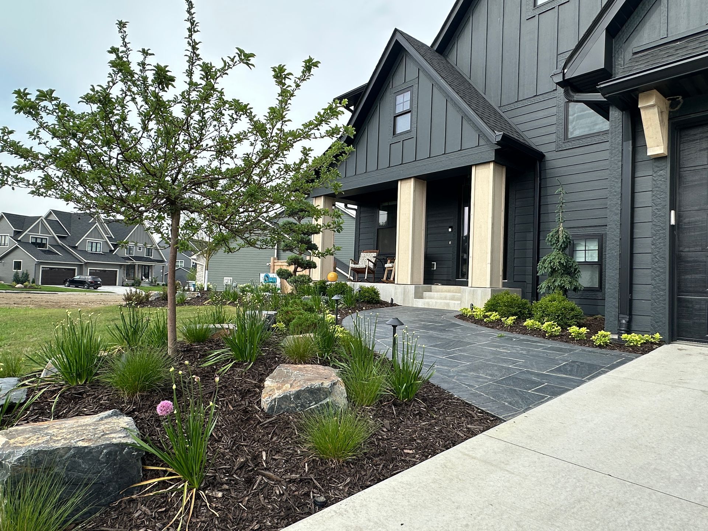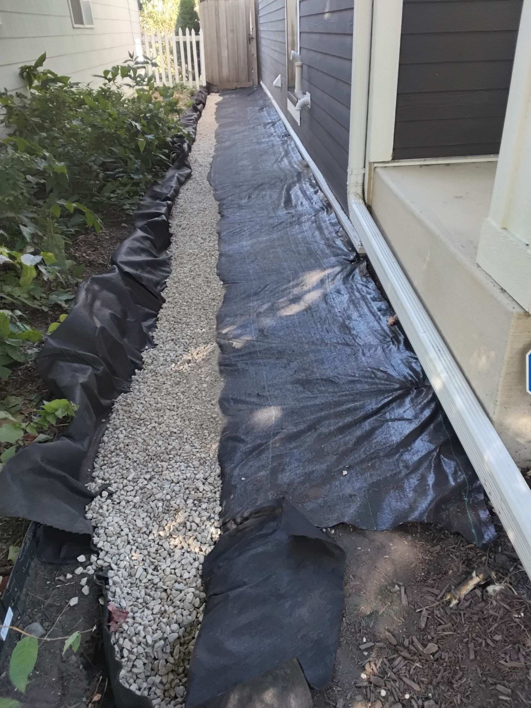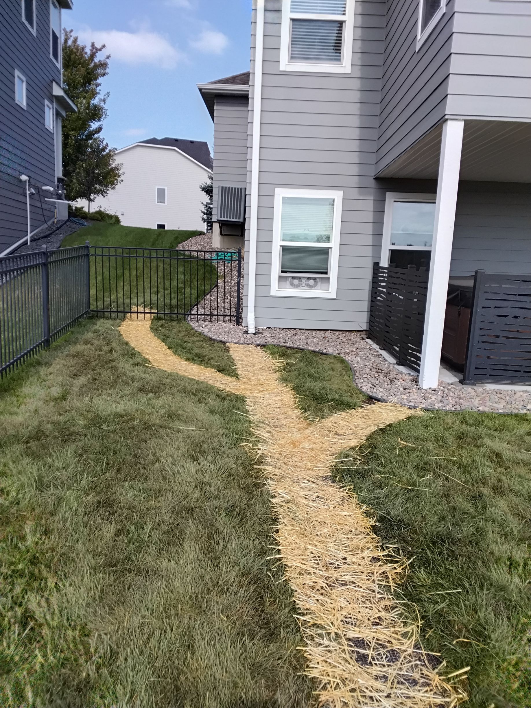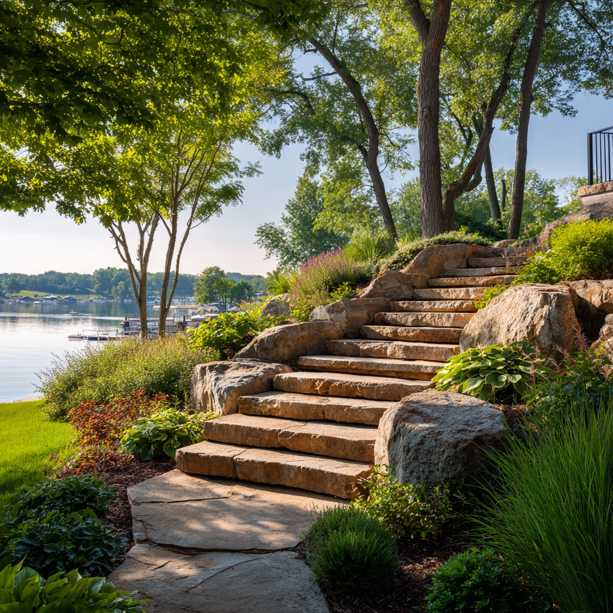Minneapolis Outdoor Kitchens: Professional Design for Year-Round Performance
The Conversation Test Every Outdoor Kitchen Must Pass
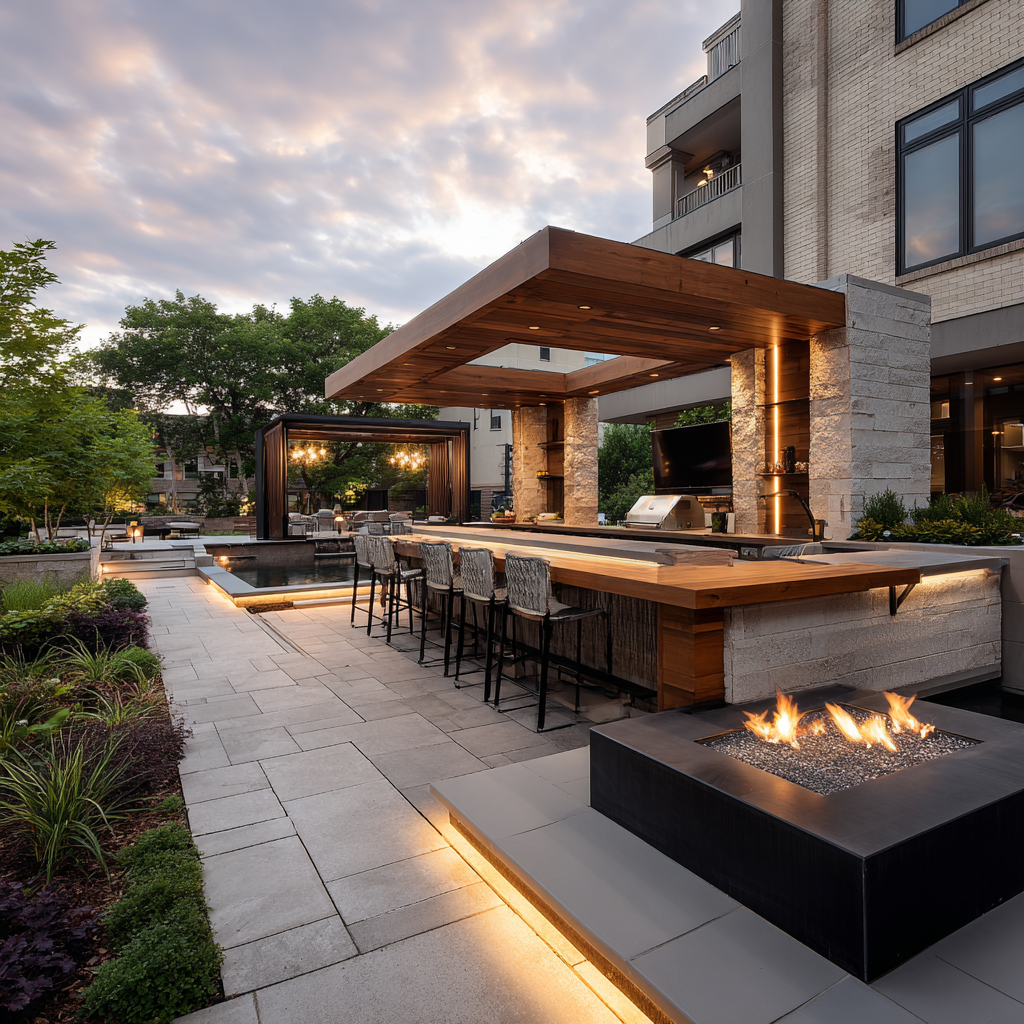
In over twenty years of outdoor kitchen installations, I've noticed something: the families who use theirs most have mastered one thing the others haven't—positioning for conversation while cooking. It sounds simple, but it's actually the difference between an outdoor kitchen that becomes central to family life and one that turns the cook into an isolated food preparer.
Here's what I mean. You're grilling burgers for your family, but your outdoor kitchen faces away from the patio where everyone's gathered. You're stuck watching meat while missing conversations, jokes, and the spontaneous moments that make outdoor entertaining special. Or worse, you've created a beautiful L-shaped kitchen, but positioned the bar top so people sitting there are staring directly at your neighbor's fence instead of enjoying yard views or engaging with other activities.
This positioning challenge becomes even more critical in Minneapolis, where outdoor kitchen seasons are relatively short and every gathering matters. When you've invested $25,000 to $40,000 in outdoor cooking space, it needs to enhance how your family and friends naturally interact, not create barriers to connection.
The successful outdoor kitchens I've built in Minneapolis neighborhoods solve this by treating the cook as part of the party, not separate from it. The grill positioning allows conversation with people relaxing on nearby patios. The bar top becomes a natural gathering spot where people want to sit, not just a place to set down plates. The entire layout supports the flow of entertaining rather than disrupting it.
But conversation positioning is just the beginning. Materials need to survive freeze-thaw cycles that destroy inferior choices. Features need to justify their cost through actual usage rather than just looking impressive. And the entire kitchen needs to integrate with Minneapolis properties where outdoor space is precious and every square foot should serve multiple purposes.
Here's what determines outdoor kitchen success: choosing layouts that work with your property and lifestyle, selecting materials that actually survive Minnesota winters, understanding when custom construction makes sense versus prefab solutions, and planning utility integration that prevents costly problems down the road. By the end of this article, you'll know how to avoid the expensive mistakes that leave outdoor kitchens unused, which materials and features provide real value for the investment, and how to plan an installation that becomes central to your family's outdoor entertaining rather than an expensive regret.
L-Shaped vs. Straight: Layout Decisions That Shape Everything
The fundamental layout choice—L-shaped versus straight configuration—determines how your outdoor kitchen integrates with entertaining and daily life. Each approach offers distinct advantages, but the right choice depends on your lot size, existing outdoor spaces, and how you actually use your backyard.
L-shaped outdoor kitchens create natural conversation zones by positioning cooking and prep areas at angles that allow interaction with multiple seating areas. When you're grilling, you can easily engage with people sitting at the bar top while maintaining sight lines to other patio activities. This configuration works particularly well for Minneapolis properties with adequate outdoor space, where the kitchen can anchor a larger entertaining area.
The bar top positioning in L-shaped designs becomes crucial for success. You want people sitting there to have pleasant views—whether that's into your garden, toward interesting landscape features, or overlooking areas where kids play. Nobody wants to spend time facing a fence or looking directly into neighboring windows. In Minneapolis neighborhoods where properties are closer together, this sight line planning requires careful consideration.
Straight configurations work better for narrower lots or when the outdoor kitchen needs to integrate with existing linear features like deck edges or property lines. They're also more budget-friendly because they require less complex construction and smaller footprints. For Minneapolis properties where outdoor space is limited, straight kitchens can provide full functionality while leaving more area available for other activities.
The key with either configuration is ensuring the cook isn't isolated from social activities. Whether you choose L-shaped or straight, position the grill and main prep areas so you can maintain conversations while cooking. This might mean angling the grill slightly toward seating areas, or ensuring bar top seating creates natural interaction opportunities.
Pro Tip: Before finalizing layout, spend time in your proposed kitchen location during different times of day. Note where people naturally gather, what views matter most, and how cooking activities would integrate with or disrupt other outdoor uses.

Material Choices That Actually Survive Minnesota Winters
Outdoor kitchen materials face punishment that indoor kitchens never experience. Freeze-thaw cycles, UV exposure, precipitation, and temperature swings that can exceed 100 degrees from summer to winter. Choosing materials based on appearance alone leads to expensive failures, while selecting based on performance ensures decades of reliable service.
For countertops, brushed granite consistently provides the best combination of durability, appearance, and weather resistance. The brushed finish hides minor scratches and wear that would be obvious on polished surfaces, while granite's natural density and strength handle freeze-thaw cycles without cracking or deteriorating. The material choice also complements the upscale appearance expected in Minneapolis neighborhoods.
Quartzite offers another natural stone option with excellent outdoor performance, though it requires proper sealing and maintenance to prevent staining and weather damage. Both granite and quartzite can be fabricated into custom configurations that integrate perfectly with your outdoor kitchen design and existing landscape elements.
One material to avoid: manufactured quartz countertops designed for indoor use. While these engineered surfaces perform excellently indoors, the resins and binders used in manufacturing can fail under UV exposure and extreme temperature variations. I've seen expensive quartz installations develop cracks, discoloration, and surface degradation within just a few seasons of outdoor exposure.
Indiana limestone provides another natural option that weathers beautifully over time, developing character while maintaining structural integrity. Concrete countertops, when properly reinforced and sealed, offer design flexibility and can be customized with integral colors, textures, and edge treatments that complement specific architectural styles.
The investment in quality countertop materials pays dividends through longevity and maintained appearance. While premium natural stones cost more initially than manufactured alternatives, their performance and durability typically provide better long-term value for outdoor applications.
Pro Tip: Whatever countertop material you choose, ensure proper support structure underneath. Outdoor kitchens experience temperature-related expansion and contraction that requires adequate structural support to prevent cracking or failure.

Custom Masonry vs. Prefab Kits: Understanding Your Options
The construction approach you choose significantly impacts both initial cost and long-term satisfaction. Prefab outdoor kitchen kits offer faster installation and predictable pricing, while custom masonry provides unlimited design flexibility and integration opportunities. Understanding the trade-offs helps you make informed decisions based on your priorities and budget.
Prefab kits include pre-designed components that fit together in standard configurations. They typically cost less initially and install more quickly because the components are manufactured to precise specifications. For homeowners with straightforward needs and standard lot sizes, kits can provide excellent value and reliable performance.
The limitations of kit approaches become apparent when you need custom sizing, unique configurations, or integration with existing landscape features. Kits work within predetermined dimensions and layouts that may not optimize your specific space or needs. They also typically use standard materials and finishes that may not complement your home's architecture or existing outdoor elements.
Custom masonry construction allows complete design flexibility and material choice. Every dimension can be optimized for your space, cooking needs, and entertaining patterns. Materials can match existing hardscaping, complement architectural features, or create distinctive focal points that enhance overall property appeal.
The investment difference reflects not just materials and labor, but also the design process and long-term performance. Custom work typically includes comprehensive planning that addresses drainage, utilities, integration with existing features, and future modification possibilities. This upfront planning prevents problems and provides flexibility that kit installations often cannot accommodate.
For Minneapolis properties where outdoor space is precious and needs to serve multiple functions, custom approaches often provide better long-term value despite higher initial costs. The ability to optimize every aspect of design and functionality typically results in outdoor kitchens that get used more frequently and provide greater family satisfaction.
Pro Tip: Even if budget requires a kit approach initially, plan utility runs and foundation work to accommodate future upgrades or modifications. This provides flexibility to enhance the installation over time without starting from scratch.
Smart Feature Selection for Minneapolis Properties
Outdoor kitchen features should enhance cooking and entertaining capabilities without adding complexity or maintenance burden that discourages regular use. The goal is creating functional space that supports how you already cook and entertain outdoors, not forcing you to develop entirely new habits or routines.
Built-in grills represent the most essential feature, providing dedicated cooking capability that's always ready for use. Gas grills offer convenience and consistent performance, while charcoal or wood-fired options provide traditional flavors many families prefer. The choice often depends on existing gas line access and your family's cooking preferences.
Storage becomes critical in outdoor kitchens because weather protection is essential for utensils, supplies, and equipment. Built-in storage should include both closed compartments for items that need weather protection and open areas for frequently used items. Trash bin storage keeps refuse contained and prevents pest problems that can develop around outdoor cooking areas.
Sinks provide convenience for food prep and cleanup, but they require winter drainage considerations in Minneapolis climate. Water lines must be properly insulated and equipped with shutoffs to prevent freeze damage during winter months. Many families find that portable water solutions work better than permanent plumbing for seasonal outdoor kitchen use.
Refrigeration can enhance outdoor cooking capability, but it requires dedicated electrical circuits and seasonal maintenance. For most Minneapolis families, high-quality coolers or portable refrigeration provide better value and flexibility than built-in units that may sit unused during extended winter periods.
Bar top features should include comfortable seating height—typically 42 inches for bar-height seating or 36 inches for counter-height use. The choice affects how people interact with the cooking area and influences the overall social dynamic of your outdoor kitchen.
Pro Tip: Start with essential features and plan infrastructure to add others later. It's much easier to add a sink or refrigeration to a kitchen designed with proper electrical and plumbing rough-ins than to retrofit these utilities after completion.
Planning for Minneapolis Urban Challenges and Long-Term Success
Minneapolis properties present unique challenges that affect outdoor kitchen planning, from space constraints to utility access and seasonal usage patterns. Addressing these factors during initial planning prevents expensive modifications later.
Space and Privacy Considerations
Lot size limitations require careful planning to ensure outdoor kitchens enhance rather than dominate available outdoor space. The kitchen should leave adequate room for dining, relaxation, and other outdoor activities your family enjoys.
In neighborhoods where properties are closer together, design should consider privacy and noise impacts on neighbors. Strategic positioning and screening can provide functionality while maintaining good neighbor relationships.
Utility Access and Coordination
Utility access significantly affects project costs and feasibility, but proper planning also prevents drainage conflicts that can damage your investment:
- Gas lines for built-in grills require trenching that can be coordinated with drainage system installation
- Electrical service for equipment and lighting should be installed to avoid future drainage modifications
- Water access for sinks requires both supply and drainage planning, particularly important in Minneapolis's clay soil conditions
The key is integrating utility installation with site drainage planning. In clay soil areas, water doesn't naturally filter away, so utility trenches can actually become drainage channels if not properly backfilled and graded. Coordinating utilities and drainage during initial construction prevents water accumulation problems and protects your investment long-term.
But utility planning is just one aspect of the broader site considerations that determine long-term success in Minneapolis's urban environment...
Seasonal Usage Planning
Seasonal considerations become particularly important where outdoor kitchens may see limited winter use. Design should account for:
- Weather protection of equipment
- Winterization of water lines
- Storage of seasonal items
- Integration with year-round outdoor views
Some families prefer outdoor kitchens designed for three-season use, while others invest in features that extend usability into colder months.
Pro Tip: Consider how your outdoor kitchen will look and function during different seasons, not just peak summer months. Design choices that account for year-round views from indoor spaces typically provide better long-term satisfaction.
Ready to create an outdoor kitchen that truly works for your Minneapolis property and lifestyle? Let's start with a comprehensive consultation that addresses your specific space, needs, and budget considerations.
FAQs
What permits are typically required for outdoor kitchen installations in Minneapolis?
Most outdoor kitchen projects require electrical permits for dedicated circuits serving grills, lighting, and equipment. Plumbing permits are needed if you're adding water lines for sinks or ice makers. Some installations may require building permits if they include permanent structures over certain heights or square footages.
Minneapolis has specific requirements for gas line installations, setbacks from property lines, and ventilation considerations that professional contractors navigate routinely. Permit fees typically range from $100-$500 depending on project scope, but the inspection process ensures safe, code-compliant installation.
Working with licensed contractors familiar with Minneapolis requirements streamlines permitting and prevents delays. They understand which work requires permits, how to prepare applications, and how to schedule inspections efficiently.
How do outdoor kitchens affect property taxes and home values?
Outdoor kitchens typically add assessed value to properties, which can increase property taxes proportionally. The exact impact depends on the installation's permanence, quality, and integration with the overall property. Custom masonry installations generally add more assessed value than portable or temporary features.
From a resale perspective, well-designed outdoor kitchens often appeal to buyers and can provide positive return on investment, particularly in neighborhoods where outdoor entertaining is common. However, highly personalized or oversized installations may not appeal to all buyers.
Consult with local assessors or real estate professionals to understand how outdoor kitchen investments might affect your specific property's valuation and tax implications.
Can outdoor kitchens be used year-round in Minneapolis?
Most outdoor kitchens in Minneapolis see primary use from late spring through early fall, with limited winter use depending on design and personal preferences. Some features like grills can be used year-round with proper planning, while others like sinks require winterization to prevent freeze damage.
Extending seasonal use often involves wind protection, heating elements, or covered areas that make outdoor cooking more comfortable during cooler months. Some families invest in these features, while others prefer designing for peak-season use and accepting limited winter functionality.
The key is designing for your family's actual usage patterns rather than theoretical year-round capability that may not justify the additional investment required.
What's the typical lifespan of outdoor kitchen components?
Quality outdoor kitchen installations can provide 15-20 years or more of reliable service with proper maintenance. Natural stone countertops and well-built masonry structures often last much longer, while equipment like grills, refrigerators, and lighting may need replacement every 8-12 years depending on usage and exposure.
Component lifespan varies significantly based on material quality, installation methods, and maintenance practices. Professional installation with quality materials typically provides much longer service life than DIY approaches or budget-focused component selection.
Planning for eventual equipment replacement during initial design ensures access and compatibility for future upgrades without major reconstruction.
How do I maintain outdoor kitchen materials through Minnesota winters?
Winter maintenance primarily involves protecting water lines from freezing, cleaning and covering equipment, and ensuring drainage systems remain functional. Stone countertops should be sealed periodically to prevent moisture penetration and freeze damage.
Equipment maintenance includes cleaning grease and debris that can attract pests during inactive periods, covering or storing removable components, and ensuring gas connections are properly shut off if equipment won't be used during winter months.
Professional maintenance services can handle seasonal preparation and startup, ensuring your outdoor kitchen remains in optimal condition and ready for use when weather permits.
What should I consider when planning outdoor kitchen lighting?
Outdoor kitchen lighting should provide adequate task lighting for safe food preparation while creating ambiance for evening entertaining. This typically requires a combination of overhead task lighting, under-cabinet illumination, and accent lighting that highlights architectural features.
Control systems should allow different lighting scenes for various activities—bright task lighting for cooking preparation, moderate levels for serving and cleanup, and lower ambient lighting for social gathering after meals. Timer controls and smart home integration can enhance convenience and energy efficiency.
Professional electrical installation ensures proper weatherproofing, appropriate circuit sizing, and code compliance for all lighting components. LED fixtures typically provide the best combination of performance, longevity, and energy efficiency for outdoor applications.
Ready to Start on Your Next Project?
Call us at (763) 568-7251 or visit our quote page.
