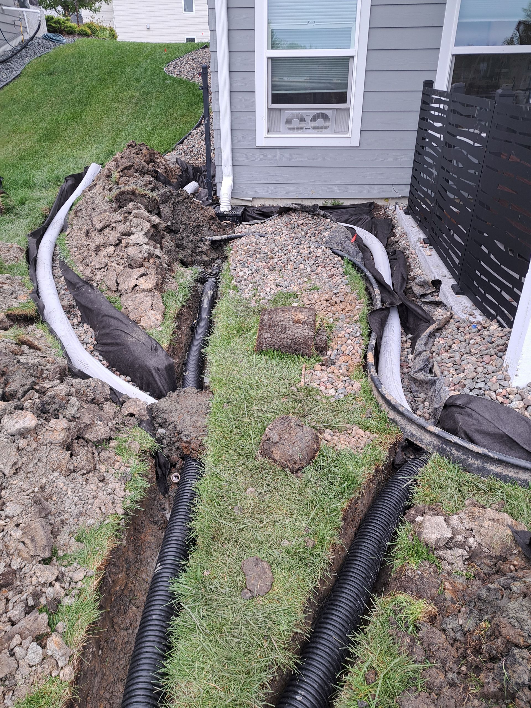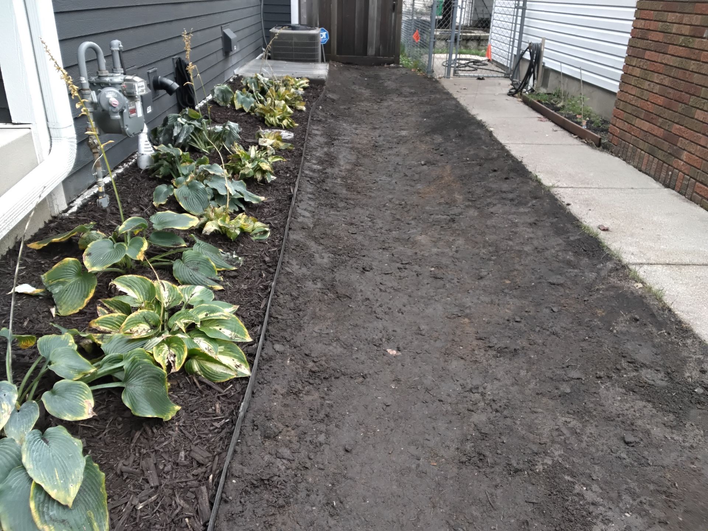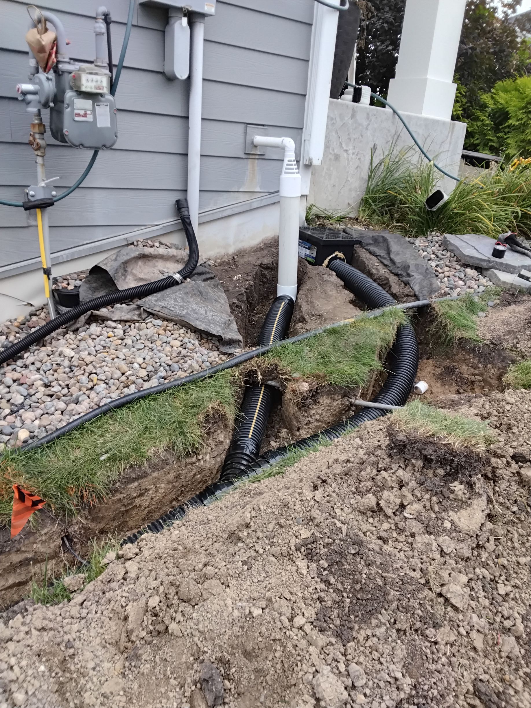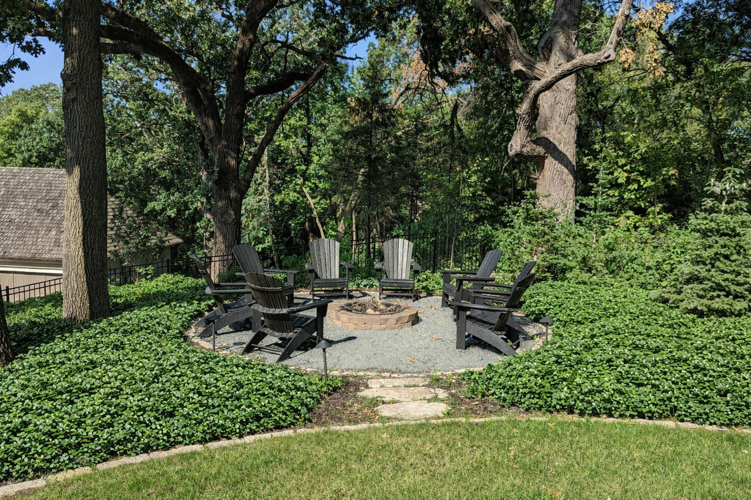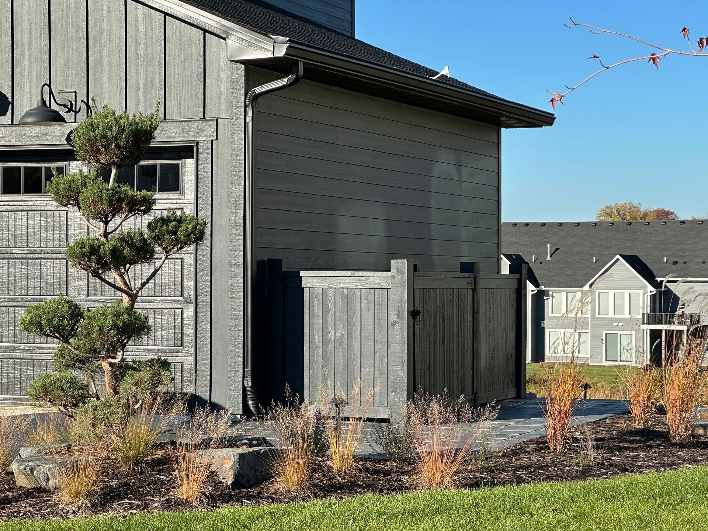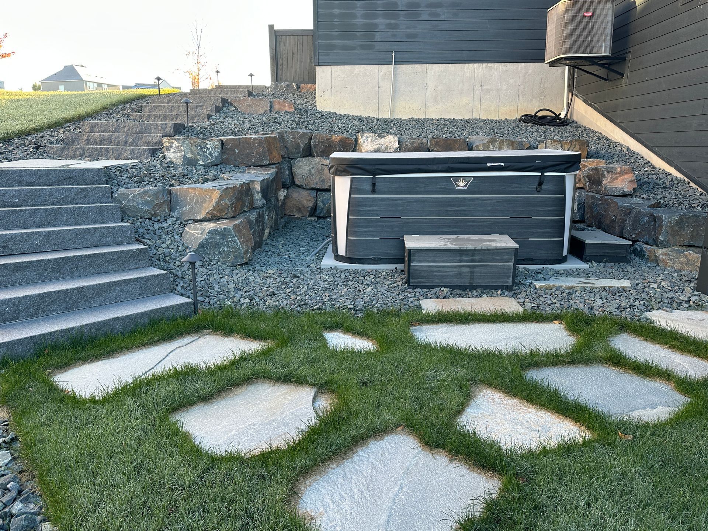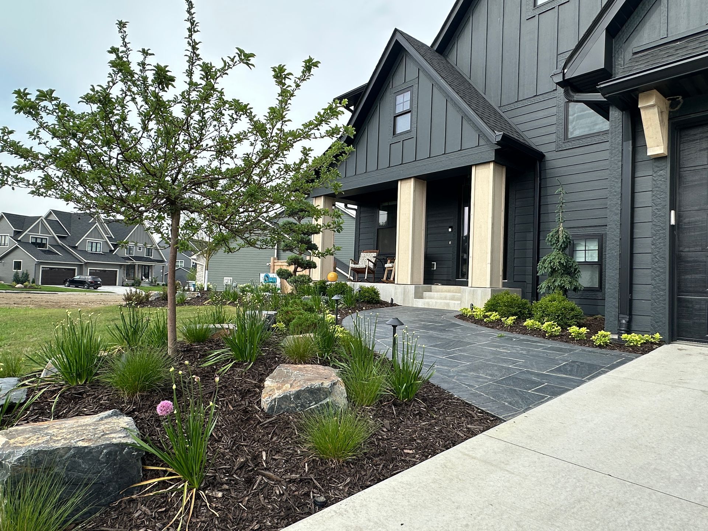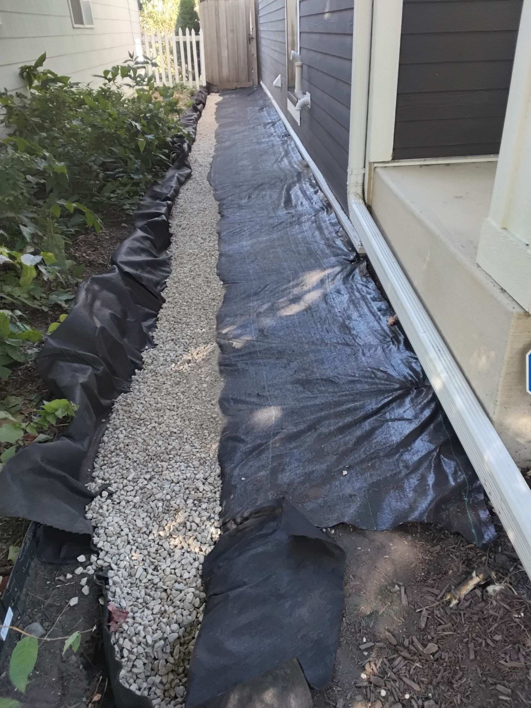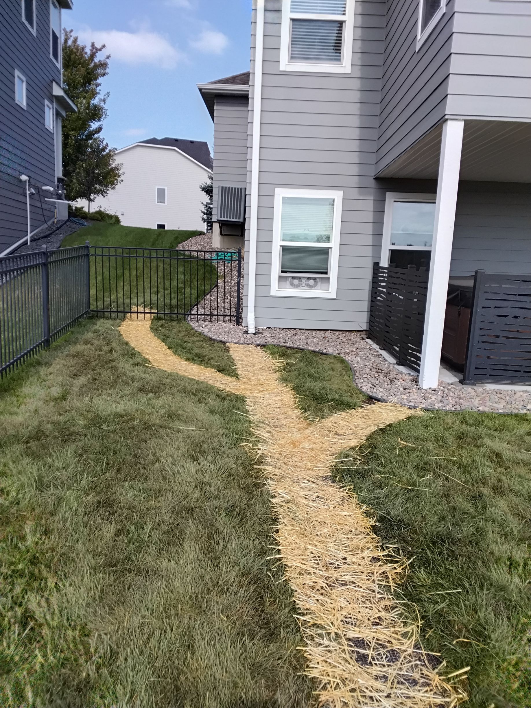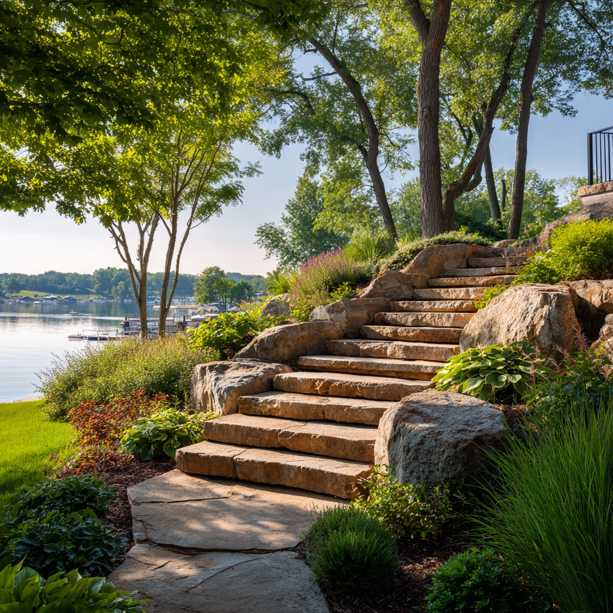Why More Minneapolis Homeowners Are Replacing Decks with Patios
Decks & Patios: Key Considerations
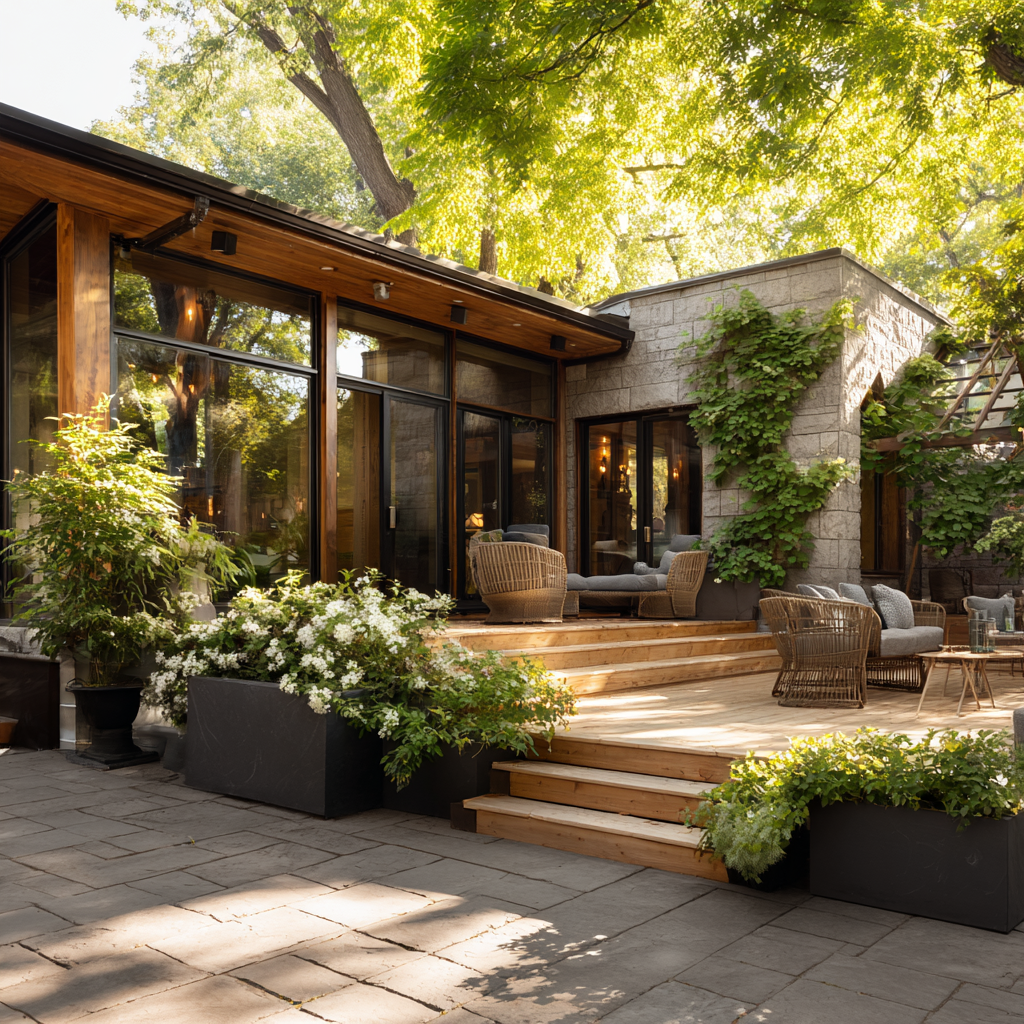
Composite decking costs $50-60 per square foot installed, while quality patio materials run $40-50 per square foot—but the real cost difference comes from what happens after installation. Short decks in Minneapolis yards create ongoing expenses through safety issues, privacy problems, and structural maintenance that patios simply avoid. When you factor in railings, steps, drainage problems, and replacement cycles, the total cost of deck ownership often doubles the initial installation price.
Understanding when deck replacement with patios makes financial and functional sense will help you avoid the frustrations that plague many Minneapolis homeowners with elevated outdoor spaces. The key considerations—flow improvements in small urban lots, long-term cost comparisons, privacy solutions that work with existing neighborhood fencing, and safety benefits for families—determine whether your outdoor investment enhances or complicates your lifestyle. Whether you're dealing with an aging deck that's become a liability or planning new outdoor living space, these factors will guide you toward the solution that actually improves how you use your property.
Flow Solutions: Single-Level Living in Small Minneapolis Yards
The 12-30 inch elevated decks common in Minneapolis create awkward multi-level spaces that fragment small urban lots into unusable sections. Every time you move between your home, deck, and yard, you're navigating a raised deck and steps that interrupt the natural flow of outdoor activities. Entertaining becomes a series of elevation changes that separate guests and create barriers between different areas of your outdoor space.
Here's what I observe repeatedly: families avoid using their yards because the deck creates an obstacle rather than a connection. Instead of flowing naturally from indoor kitchen to outdoor dining to yard activities, you're constantly managing steps up and down. Children playing in the yard become separated from parents on the deck. Moving furniture, grilling equipment, or party supplies requires navigating multiple levels that complicate simple activities.
The problem intensifies in Minneapolis's dense neighborhoods where lot sizes demand efficient space planning. There's just not enough space to have that multi-level design in small Minneapolis backyards when every square foot needs to serve multiple purposes. Patios eliminate these elevation barriers, creating single-level outdoor environments that expand your usable space rather than fragmenting it.
Professional patio design addresses these flow issues by creating seamless transitions between indoor and outdoor areas. When we remove short decks and install ground-level patios with patio door landings & steps , families suddenly discover they're using their entire outdoor space rather than treating the deck and yard as separate, disconnected areas. The result feels like you've gained outdoor living space without expanding your lot boundaries.
Pro Tip: Even when some elevation change is necessary, professional landing design creates comfortable transitions. A 4'x4' minimum landing at your door provides safe entry and exit while maintaining better flow than elevated deck platforms.
The Real Economics: Hidden Deck Costs vs. Patio Value
Beyond the initial material cost difference, deck installations accumulate expenses that many homeowners don't anticipate during planning. Railings add a significant cost per linear foot for code-compliant in most Twin Cities suburbs. Steps require structural engineering and often custom construction that increases costs significantly. When you need multiple access points or wrap-around configurations, these additions can add $10,000-15,000 to basic deck pricing.
I hear all the time someone saying, "Oh, I have a deck guy in and he bid $45,000." When I provide a patio bid for the same space, it's typically around $25,000, and that includes proper drainage and landing solutions that address the underlying problems the deck was meant to solve. The upfront savings often pay for additional features like fire pits, outdoor kitchens, or enhanced drainage systems.
Maintenance cycles reveal the true cost difference between decks and patios. Composite decking requires cleaning, staining, and board replacement over its 15-20 year lifespan. More importantly, the structural elements—joists, posts, and footings—often need repair or replacement due to moisture infiltration and freeze-thaw damage. These repairs typically cost $8,000-15,000 and require partial reconstruction of your outdoor space.
Quality patio installations using proper materials and drainage systems typically last 25+ years with minimal maintenance. While initial material costs may be comparable, the total cost of ownership heavily favors patios when you calculate replacement cycles, structural repairs, and ongoing maintenance over two decades.
The hidden costs become particularly expensive when deck problems affect your home's structure. Poor drainage around deck footings can cause foundation issues, basement moisture problems, and landscape damage that extends far beyond the deck itself.
Pro Tip: When comparing bids, insist on total project costs including railings, steps, permits, and drainage solutions. Many deck estimates exclude these essential elements, making initial comparisons misleading.
Photo: Deck removal showing improved space utilization and privacy
Privacy Revolution: Ground-Level Living Behind Six-Foot Fences
The privacy problem with elevated decks becomes obvious once you understand the sight lines. If you have a six-foot privacy fence around your property—standard for most Minneapolis neighborhoods—and your deck sits 30 inches above ground, you're essentially sitting three feet above your privacy barrier. You can see directly over the fence into neighboring properties, and more importantly, they can see you.
This elevation puts you on display during every outdoor meal, family gathering, or quiet evening on your deck. In Minneapolis's dense neighborhoods where homes sit close together, elevated decks create the opposite of private outdoor living. You're essentially on stage whenever you use your outdoor space, which explains why many families end up avoiding their decks during peak evening hours.
Ground-level patios work with existing six-foot fencing to create truly private outdoor spaces. When you're sitting at ground level behind a six-foot fence, you have genuine privacy for dining, entertaining, and relaxing. The fence actually functions as intended, creating an enclosed outdoor room rather than a visible platform.
The alley access common in Minneapolis neighborhoods compounds the privacy issue with elevated decks. When your deck overlooks the alley, you're visible to every neighbor accessing their garage and every person walking or driving through. Ground-level patios positioned strategically behind existing fencing eliminate this exposure while maintaining easy access to your outdoor space.
Minneapolis's neighborhood density also means that strategic patio positioning can create privacy without additional screening costs. By working with existing landscape features, fence lines, and natural sight line breaks, professional patio design maximizes privacy using elements already present on your property.
Pro Tip: Before removing an existing deck, evaluate how ground-level placement will work with your current fencing and landscape features. Often, simple repositioning creates dramatically better privacy without additional screening investments.
Safety and Accessibility: Family-Friendly Solutions
Kids can fall off decks—it's a constant safety concern that affects how families use elevated outdoor spaces. Little toddlers exploring during family gatherings, children playing games that involve running and quick direction changes, and the simple reality that young children don't always watch where they're going create ongoing anxiety for parents. Even adults face hazards when backing up chairs or moving around deck furniture in low light conditions.
The non-conforming step heights common with short decks create additional safety problems that many homeowners don't recognize until someone gets hurt. Standard step risers measure 7.5 inches, but a 24-inch deck height creates either one massive step or awkward two-step combinations that don't follow building codes designed for safe navigation. These irregular steps become particularly dangerous during Minnesota's winter months when ice and snow create slippery conditions.
Elderly family members and guests often struggle with elevated deck access, especially when railings and steps don't meet accessibility standards. What seems like a minor elevation change for younger adults can become a significant barrier for grandparents or friends with mobility limitations. Many families find themselves avoiding outdoor entertaining because their deck access excludes family members who can't navigate the steps safely.
Professional patio design eliminates these safety concerns while maintaining the outdoor living functionality that drew you to elevated decks originally. Ground-level outdoor spaces allow safe movement for all ages and eliminate fall hazards that constantly worry parents during family gatherings. Children can play freely without parents monitoring deck edges, and elderly family members can access outdoor spaces independently.
When some elevation change remains necessary due to home positioning or grade requirements, professional landing design creates safe transitions. A 4'x4' minimum landing at your door provides adequate space for safe entry and exit, while proper step construction follows code requirements for riser height and depth that ensure comfortable navigation.
Pro Tip: If your current deck has irregular step heights or lacks proper railings, these safety issues will only worsen with age and weather exposure. Addressing them through patio conversion often costs less than bringing deck access up to current safety standards.

Professional Installation: Drainage and Integration Considerations
The drainage problems hiding under many Minneapolis decks create ongoing issues that deck replacement rarely addresses. Deck builders typically install elevated platforms without addressing ground-level water flow, leaving homeowners with soggy, unusable space beneath their outdoor investment. This poor drainage creates mosquito breeding areas, foundation moisture problems, and landscape damage that affects your entire property.
Professional patio installation addresses these underlying drainage issues as part of the construction process. Rather than building over existing problems, we fix the grade, install proper drainage systems, and create outdoor spaces that improve rather than complicate your property's water management. This comprehensive approach prevents the moisture and drainage issues that often plague deck installations.
Minneapolis's clay soil conditions require specific installation techniques that many deck contractors don't understand or address. Clay soil creates drainage challenges that affect both deck footings and the usable space around elevated platforms. Patio installation that includes proper base preparation and drainage systems works with clay soil rather than fighting against it.
The integration opportunities available with patio installation often justify the investment beyond simple deck replacement. Professional installation can address multiple outdoor living needs simultaneously—drainage improvements, landscape connectivity, outdoor kitchen foundations, and fire feature preparation—creating comprehensive outdoor environments rather than isolated deck platforms.
Equipment access considerations often favor patio installation over deck replacement in Minneapolis's tight urban lots. Patio construction typically requires less specialized equipment and can accommodate the access limitations common in neighborhoods with narrow lots, alley access, and close neighbor proximity.
Pro Tip: If your existing deck has drainage problems underneath, address these issues during any outdoor space renovation. Patio installation provides the opportunity to fix underlying problems that will continue affecting your property regardless of what you build above them.
When Deck Replacement Makes Sense vs. When It Doesn't
Site evaluation determines whether deck replacement with patio installation will improve your outdoor living situation. Any time you have an opportunity to build a patio that sits three feet or less below your door, it's typically a straightforward decision. The flow, privacy, safety, and cost benefits heavily favor ground-level installation when minimal elevation change is required.
Properties with significant grade changes or homes positioned well above yard level may require elevated solutions to create functional outdoor spaces. However, even these situations often benefit from professional evaluation of alternatives like terraced patios, retaining wall solutions, or strategic grading that enables ground-level outdoor living areas.
The decision becomes more complex when existing decks provide structural benefits like covered storage areas or when elevation creates desirable views that ground-level patios wouldn't offer. Professional assessment helps identify which benefits are truly valuable versus which represent solutions to problems that better design could eliminate.
Age and condition of existing decks affect the economics of replacement versus renovation. Decks requiring structural repairs, railing updates, or significant maintenance often cost more to renovate than they would to replace with patio installations. When safety compliance requires substantial deck modifications, patio conversion frequently provides better value.
Minneapolis permit requirements and neighborhood restrictions may influence deck versus patio decisions. However, most patio installations require fewer permits and inspections than elevated deck construction, often simplifying rather than complicating the installation process.
Pro Tip: Professional evaluation should consider your entire outdoor living plan, not just deck replacement. Often, patio installation enables outdoor improvements—kitchens, fire features, landscape integration—that elevated decks make difficult or impossible to implement effectively.

Professional Considerations for Minneapolis Properties
How do permit requirements differ between deck replacement and patio installation?
Patio installations typically require fewer permits than elevated deck construction. Most ground-level patios don't trigger structural review requirements, while deck replacements often require engineering approval and multiple inspections. Professional contractors handle permit requirements and ensure installations meet current codes.
Can existing deck footings be used for patio installation?
Occasionally, but proper patio installation usually requires complete removal and regrading. Existing deck footings rarely align with optimal patio layout, and proper drainage requires addressing the soil conditions that deck installation often ignores. Starting fresh typically provides better long-term results.
What happens to outdoor living space when removing elevated decks?
Professional patio design typically creates more usable outdoor space than elevated decks provided. By eliminating elevation barriers and improving flow, patios often make yards feel larger while providing better functionality for entertaining, dining, and family activities.
How do patio installations handle Minnesota's freeze-thaw cycles?
Quality patio installation includes proper base preparation and drainage systems specifically designed for Minnesota's climate challenges. Professional installation methods prevent the heaving and cracking that often affect both decks and amateur patio installations in our climate.
What's the typical timeline for deck removal and patio installation?
Complete deck removal and patio installation typically requires 1-2 weeks depending on scope and weather conditions. The process involves removal, site preparation, drainage installation, base construction, and material installation that requires proper curing time between phases.
Considering deck replacement with a professional patio installation? We help Minneapolis homeowners create outdoor living spaces that improve flow, enhance privacy, and provide long-term value through superior design and installation.
Ready to Start on Your Next Project?
Call us at (763) 568-7251 or visit our quote page.
