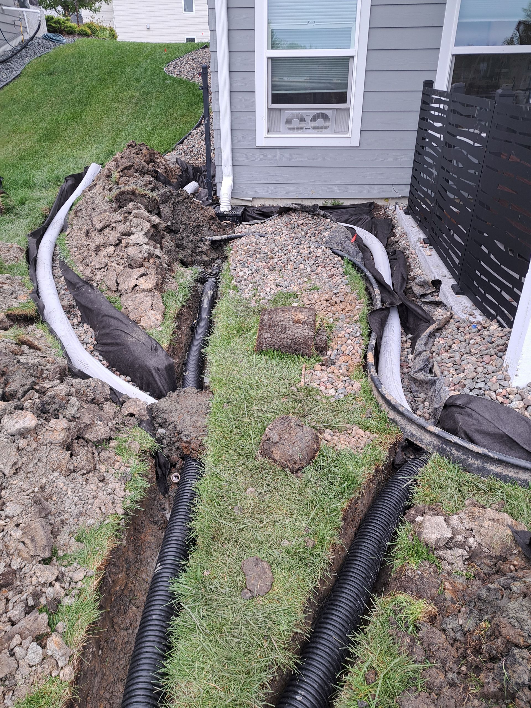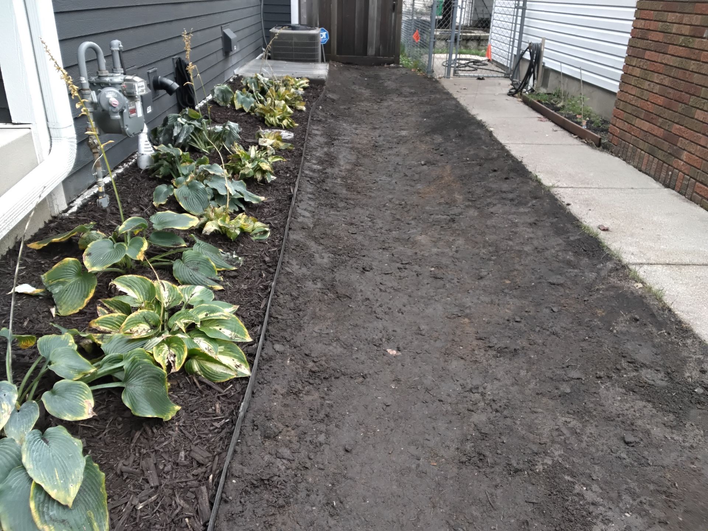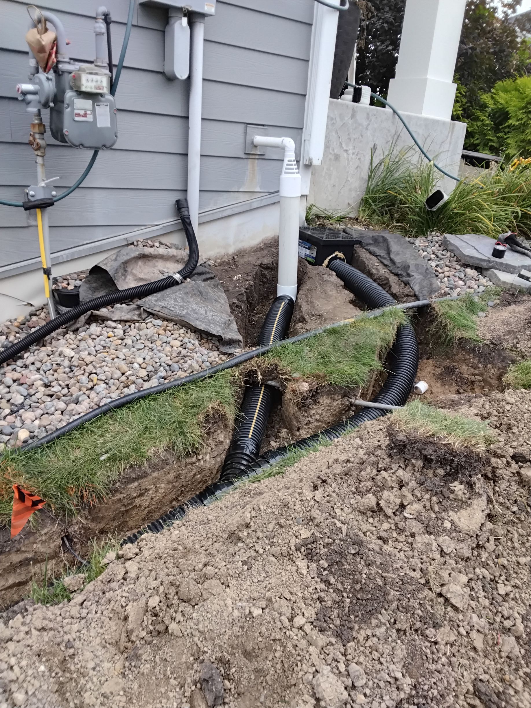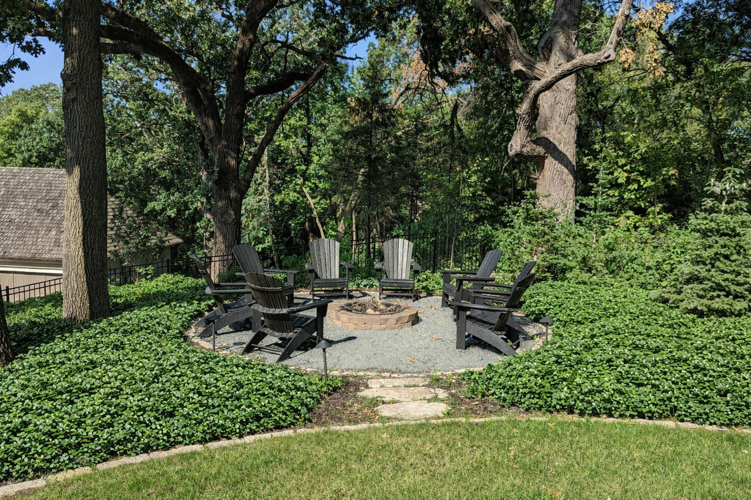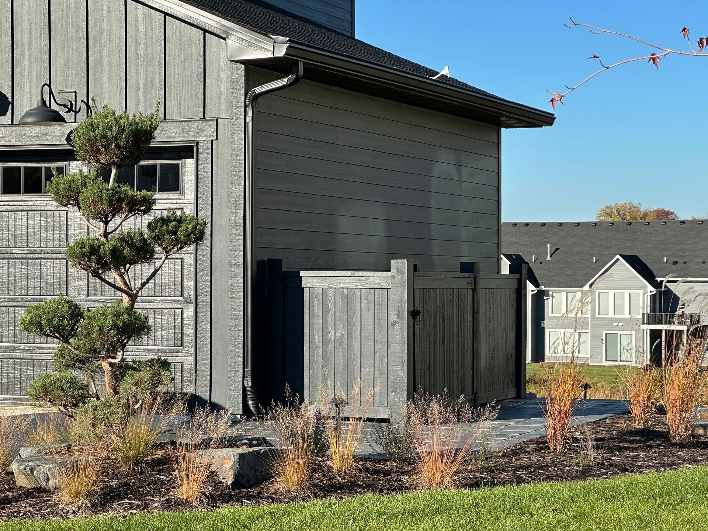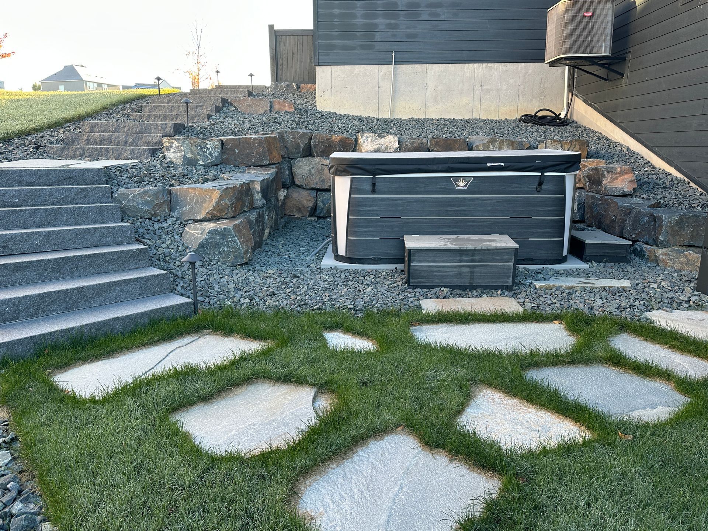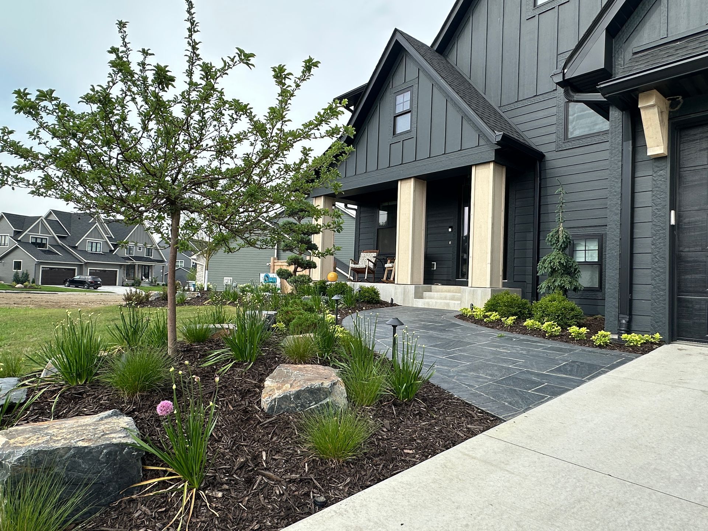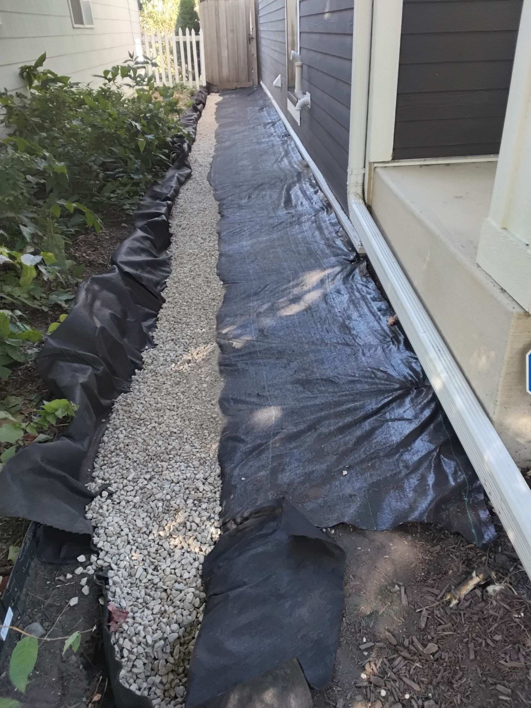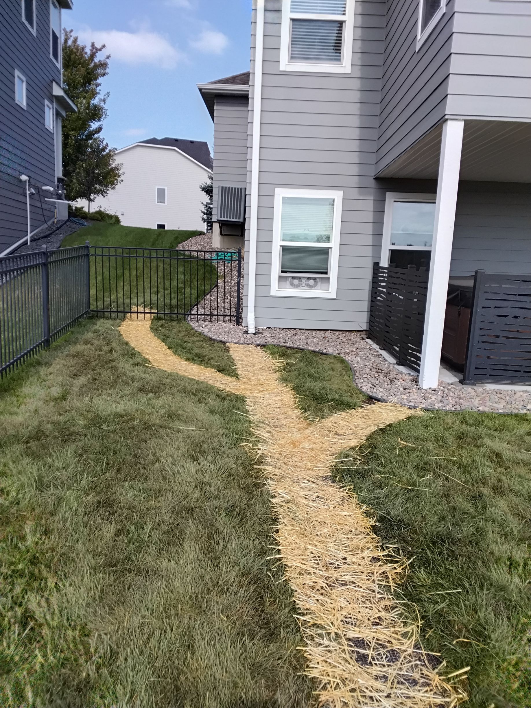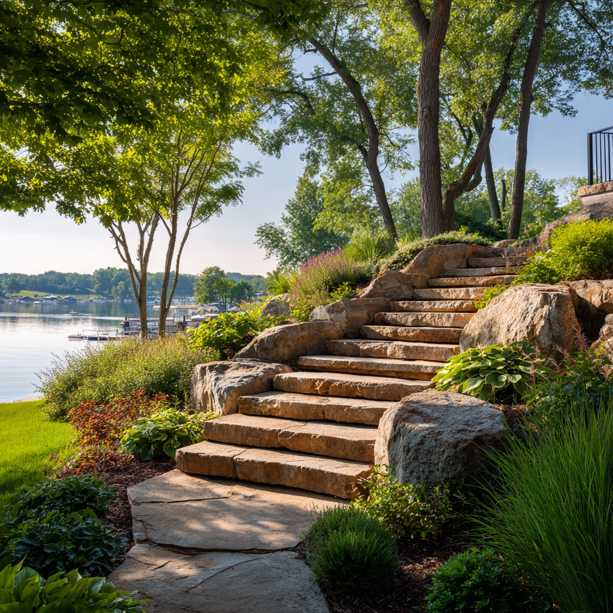Hot Tub Landscaping in Minnetonka: Where Design Meets Privacy
The $3,000 (or More) Mistake Most Hot Tub Owners Make
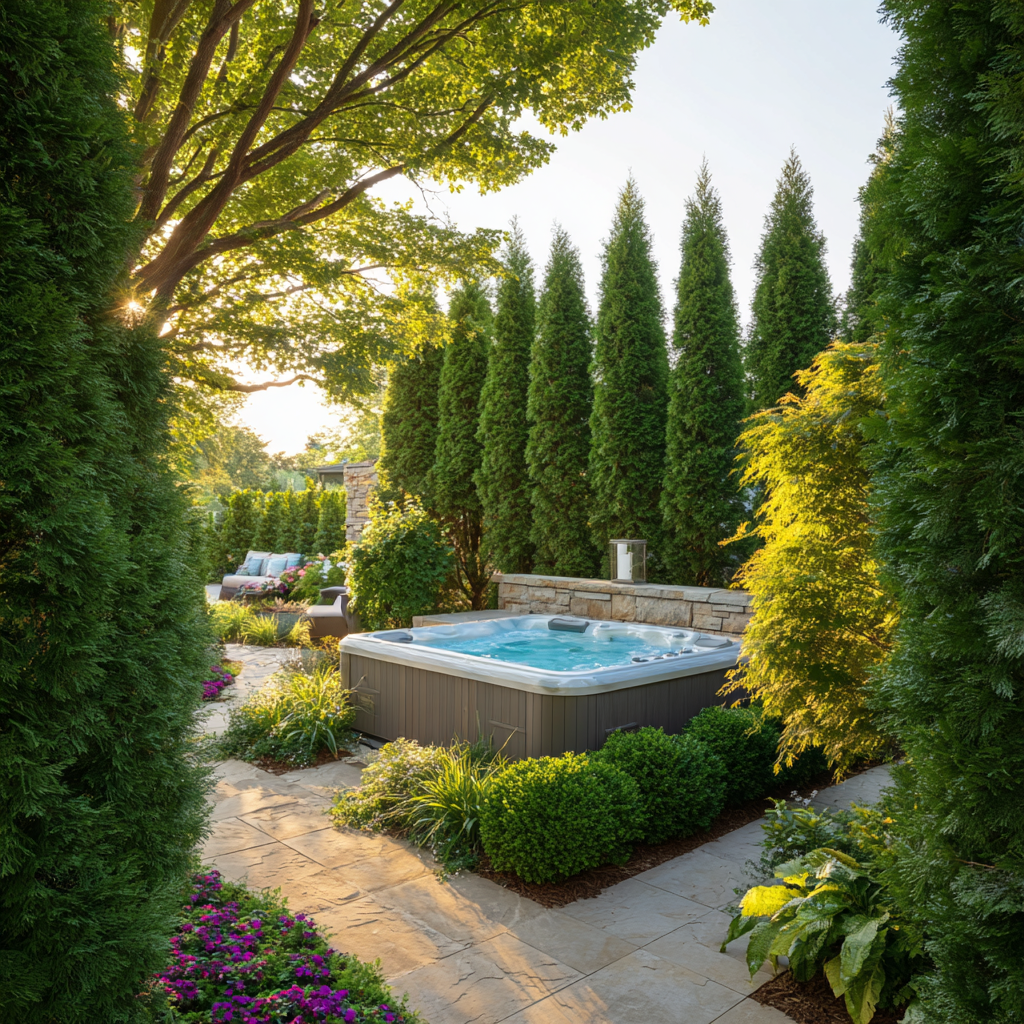
I can't tell you how many times I've had this conversation with Minnetonka homeowners who spent $15,000 on a beautiful hot tub, only to realize six months later that they've created an expensive problem instead of an outdoor oasis. They call me because the hot tub blocks access to their storage area, or because they have to trek across the yard in January to use it, or because it's positioned so that every neighbor can see them soaking.
Here's what typically happens: families get excited about their hot tub delivery and think, "Let's put it right outside the sliding door—that'll be convenient!" What they don't realize is that they've just turned their primary outdoor access point into an obstacle course. Or they go the opposite direction and place it in some far corner for privacy, then discover that walking 50 feet through snow in a bathrobe isn't as appealing as they imagined.
The real cost of poor placement goes way beyond convenience. When electrical installation can run $3,000 (or more), distance from your home's power source matters enormously. When you need room to clean, maintain, and operate the hot tub cover, cramped spaces become ongoing frustrations. When you want privacy but also views, positioning determines whether you get both or neither.
But here's what really drives the mistake: people think about hot tubs as standalone features instead of integrated elements of their outdoor living space. They focus on the hot tub itself instead of how it needs to work with everything else—foot traffic patterns, storage needs, privacy requirements, and seasonal access. The successful hot tub installations I've done in Minnetonka's rolling terrain aren't just about finding a flat spot; they're about creating outdoor spaces that enhance how families actually live.
Foundation Requirements: Getting the Base Right
Let me save you from a mistake that could literally sink your hot tub investment. The foundation you choose isn't just about having something flat to set it on—it's about creating stable, long-term support that won't shift, settle, or cause expensive problems down the road.
Here's the approach that works: excavate four inches deep, then install four inches of compactable gravel. And when I say compactable, I mean compactable. Don't use rounded pea gravel because it doesn't compact properly and will slide around. You need angular gravel that locks together when compressed, creating a stable base that won't shift when you fill the hot tub with water and people.
Why does this matter? A filled hot tub can weigh 3,000-5,000 pounds. If your base isn't properly compacted and level, that weight will find the weak spots and settle unevenly. Uneven settling means water tilting to one side, potential damage to the hot tub structure, and the kind of problems that make you wish you'd invested in proper preparation initially.
Many hot tubs come with pads designed to lay directly on the prepared gravel base, which works well and costs less than concrete. However, concrete pads remain popular because they provide the most permanent, maintenance-free foundation. The choice often comes down to budget and whether you plan to keep the hot tub in the same location long-term.
For access, I typically recommend paver walkways rather than just stepping stones. In Minnetonka, where winter use is common, you want safe, stable surfaces that won't ice over or shift when you're moving between house and hot tub in challenging conditions.
Pro Tip: Even if you're planning concrete eventually, start with the properly prepared gravel base. It provides excellent support immediately and gives you time to see how the placement works before committing to permanent concrete work.
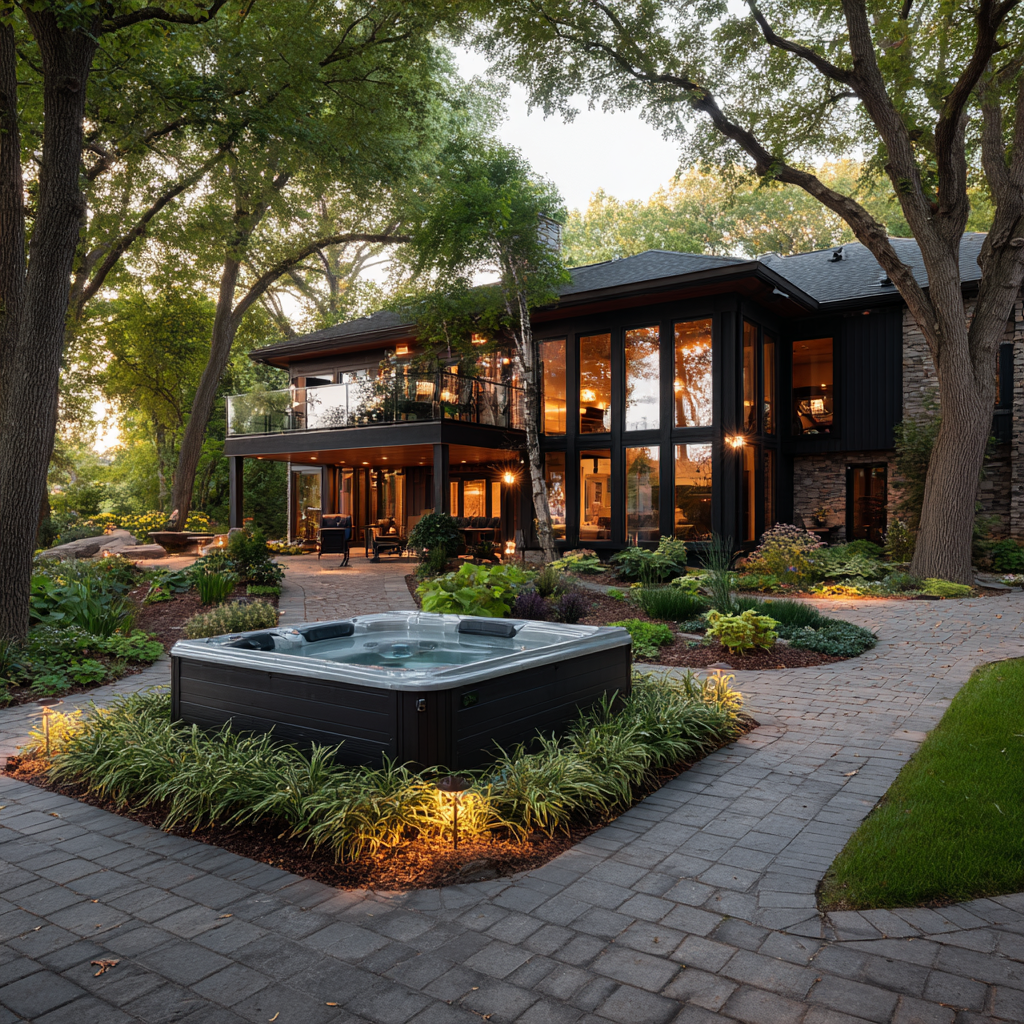
The Hidden Costs: Electrical and Utility Planning
When clients ask about hot tub electrical costs, they're usually thinking a few hundred dollars for an outlet. The reality is significantly higher, and distance from your home's electrical panel makes a huge difference in final costs.
Running electrical to a hot tub typically costs between $2,000 and $4,000, with most installations averaging around $3,000. But here's where it gets complicated: that range depends heavily on where you're pulling power from inside your home and how far the hot tub sits from that power source. It's not just about distance from the house—it's about distance from the specific electrical panel or connection point that makes sense for your home's system.
Professional electricians need to run dedicated circuits sized for hot tub requirements, install proper disconnect switches, and ensure everything meets local electrical codes. The trenching, conduit installation, and final connections all require permits and inspection. These aren't corners you want to cut, because electrical problems with water features create serious safety risks.
For Minnetonka properties with challenging terrain, electrical installation can become more complex. Running lines uphill, around mature trees, or across slopes may require additional planning and cost. The key is coordinating with electricians early in the planning process, not after you've already committed to a location.
Pro Tip: Even if you're not installing the hot tub immediately, consider running electrical during other landscape projects when trenching equipment is already on-site. The incremental cost is much lower than calling electricians back for a separate project later.
Privacy Solutions That Work in Minnetonka's Natural Settings
Privacy around hot tubs requires balancing screening from neighbors with maintaining views and access. In Minnetonka's established neighborhoods with mature trees and rolling terrain, this balance becomes both easier and more complex—easier because existing vegetation provides natural screening opportunities, more complex because you're working within established landscape frameworks.
Evergreen plantings provide year-round privacy that doesn't disappear when deciduous trees lose leaves. The species that work best in our climate include smaller arborvitae varieties, upright juniper, columnar white pine, and narrow spruce varieties. These create effective visual barriers without requiring massive space or overwhelming hot tub areas.
The key is strategic placement rather than complete enclosure. You don't want to feel walled in on all sides, but you do want to block sight lines from neighboring properties and public areas. Often, screening one or two sides provides adequate privacy while maintaining pleasant views and open feeling in other directions.
One mistake I see repeatedly: planting evergreens too close to the hot tub itself. You need space to walk around the hot tub, room for the cover to fold back during operation, and clearance for maintenance access. Plantings that seem perfectly sized initially can become problematic as they mature and fill out.
For Minnetonka's natural settings, the goal is integration rather than separation. Privacy screening should feel like natural extensions of existing landscape elements, not obvious additions that announce "hot tub here." This requires understanding mature sizes of plantings and planning for long-term growth rather than just immediate screening needs.
Pro Tip: Consider seasonal changes when planning privacy screening. What provides adequate screening in summer when deciduous trees are full may feel too exposed in winter when branches are bare.
Smart Integration with Minnetonka's Rolling Terrain
Minnetonka's topography offers unique opportunities for hot tub placement, but it also requires thoughtful planning to work with slopes, drainage patterns, and existing landscape features. Rather than fighting the natural terrain, successful installations work with these elements to create distinctive outdoor spaces.
Cutting into hillsides allows hot tub placement that utilizes otherwise unusable space while creating natural privacy from above. This approach works particularly well when you want to preserve prime flat areas for other outdoor activities while creating intimate hot tub spaces that feel separated from main entertaining areas.
Retaining wall systems can create level platforms on slopes while providing built-in seating, storage, or landscape features that enhance the overall hot tub area. The investment in proper engineering pays dividends in both functionality and long-term stability, particularly important given the weight and water exposure involved.
Storage considerations become particularly important in Minnetonka, where seasonal equipment, maintenance supplies, and hot tub chemicals need weather-protected storage nearby. Under-deck spaces, built-in storage benches, or dedicated utility areas should be planned during initial design rather than added afterward.
For lakefront properties, hot tub placement can enhance water views while providing private spaces for relaxation. The key is positioning that takes advantage of natural sight lines while maintaining appropriate setbacks from shoreline and septic systems.
Pro Tip: Use existing mature trees as natural windbreaks and privacy screens rather than viewing them as obstacles. Strategic placement in relation to established trees often provides better results than clear-cutting for optimal views.
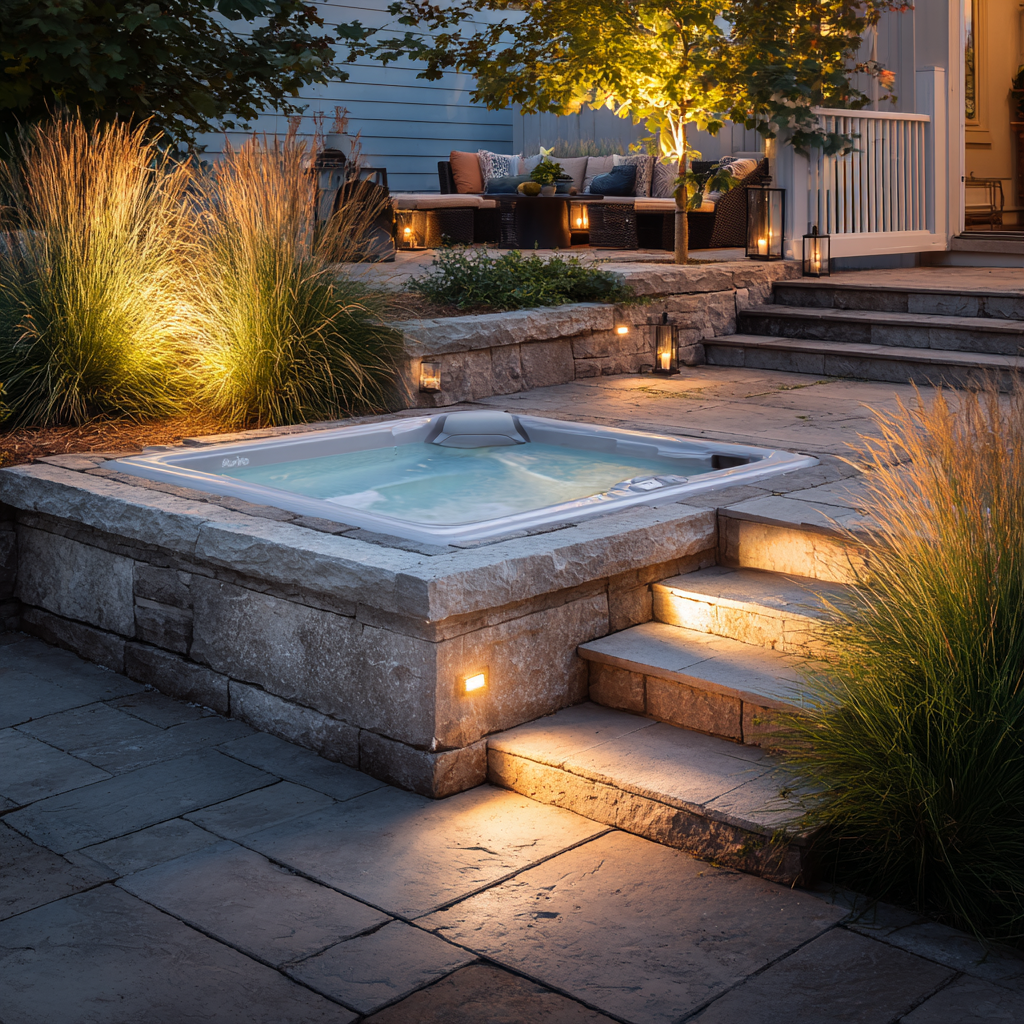
Planning for Long-Term Success and Maintenance
Hot tub placement decisions affect daily usability for years to come, so it's worth considering how different locations will work through various seasons and changing family needs. The spot that seems perfect in July may feel less ideal during February blizzards or when hosting larger gatherings.
Flow considerations extend beyond simple access. You need room to walk around the entire hot tub for cleaning and maintenance. Hot tub covers need space to fold back without hitting trees, structures, or plantings. Service technicians need access for repairs and equipment replacement. These practical requirements often eliminate locations that seem ideal when you're only thinking about views and privacy.
Integration with existing outdoor living spaces determines how much the hot tub actually gets used. Hot tubs positioned near existing patios, decks, or fire pit areas tend to see more regular use because they enhance activities families are already doing outdoors. Isolated hot tub locations, regardless of how beautiful or private, often become special-occasion-only features.
Seasonal access planning is particularly important in Minnetonka, where hot tubs remain popular through winter months. The path from house to hot tub needs to be safe and maintainable during snow and ice conditions. This might mean heated walkways, strategic snow management, or covered access routes.
Future landscape changes should also influence current decisions. Mature plantings will grow and change. Family priorities may shift. Property modifications like deck additions or outdoor kitchen installations may affect how hot tub areas function. Planning with flexibility in mind prevents later conflicts between hot tub placement and other outdoor improvements.
Pro Tip: Spend time in your proposed hot tub location during different weather conditions and times of day before finalizing placement. What feels perfect during a warm summer evening may feel exposed or inconvenient during other conditions.
Ready to create a hot tub installation that enhances your Minnetonka property for years to come? Let's start with a comprehensive site evaluation that considers your terrain, privacy needs, and long-term outdoor living goals.
FAQs
Do I need special permits beyond electrical for hot tub installations in Minnetonka?
Most hot tub installations require electrical permits, but additional permits depend on the scope of associated landscape work. If you're building retaining walls, significantly altering drainage patterns, or installing permanent structures like pergolas or gazebos near the hot tub, additional permits may be required.
Minnetonka has specific setback requirements from property lines and septic systems that can affect placement options, particularly on lakefront properties. Some neighborhoods have architectural review requirements for major landscape installations that could include hot tub projects.
Professional contractors familiar with local requirements can determine which permits apply to your specific project and handle applications to ensure compliance. This prevents delays and potential violations that could require costly modifications after installation is complete.
How does hot tub placement affect homeowner's insurance?
Hot tubs can impact homeowner's insurance through liability considerations and potential coverage modifications. Many insurance companies require notification of hot tub installation and may adjust premiums based on perceived liability risks, particularly for homes with frequent guests or rental activity.
Proper installation with code-compliant electrical work, adequate fencing or safety barriers, and professional permits typically supports favorable insurance treatment. Some insurers offer discounts for safety features like locking covers or alarm systems.
Contact your insurance provider before installation to understand coverage implications and any requirements for maintaining full protection. This prevents surprises and ensures your investment is properly covered from day one.
What's the best timing for hot tub landscape projects in Minnesota?
Late spring through early fall provides optimal conditions for hot tub installation and associated landscape work. Ground conditions are workable, plants can establish before winter, and electrical work proceeds without weather delays.
However, planning and permitting can occur during winter months to prepare for spring installation. This timing often provides better contractor availability and allows coordination of multiple project elements without rushing through decisions.
Consider your intended usage patterns when timing installation. Families planning heavy summer use benefit from early spring completion, while those focused on fall and winter use can schedule later installation after other outdoor projects are complete.
How do I handle hot tub removal or replacement in established landscapes?
Hot tub removal requires careful planning to protect surrounding landscape investments, particularly mature plantings and hardscape features that may have grown around or integrated with the original installation.
Access routes for removal equipment should be established before installation to minimize future landscape damage. This might involve removable fence sections, strategic plant placement, or temporary hardscape solutions that accommodate future equipment needs.
Professional landscape contractors can coordinate removal and replacement to minimize disruption and protect existing investments. Planning for eventual replacement during initial installation saves significant costs and landscape damage later.
Can hot tubs be integrated with existing outdoor kitchens or fire features?
Hot tubs work well as part of comprehensive outdoor living spaces that include kitchens, fire features, and entertainment areas, but integration requires careful planning for safety, codes, and practical usage patterns.
Electrical requirements for hot tubs and outdoor kitchens may require upgraded service panels or special coordination to handle combined loads safely. Gas lines for outdoor kitchens and fire features can often share trenching with hot tub electrical, reducing overall installation costs.
Safety clearances between hot tubs and fire features must meet local fire codes, and practical considerations include managing traffic flow between different activity areas during use. Professional design ensures these elements enhance rather than compete with each other.
What should I consider when buying a home with an existing hot tub landscape?
Existing hot tub installations should be professionally inspected for electrical safety, structural integrity, and code compliance before purchase. Electrical systems may not meet current codes if installed years ago, requiring updates for safety and insurance compliance.
Evaluate the landscape integration and placement for your family's needs. Previous owners may have prioritized different factors like privacy, views, or access routes that don't match your lifestyle or maintenance preferences.
Budget for potential modifications or updates to electrical systems, privacy screening, or access improvements that may be needed to optimize the installation for your use. Professional evaluation can identify these needs early in the home buying process.
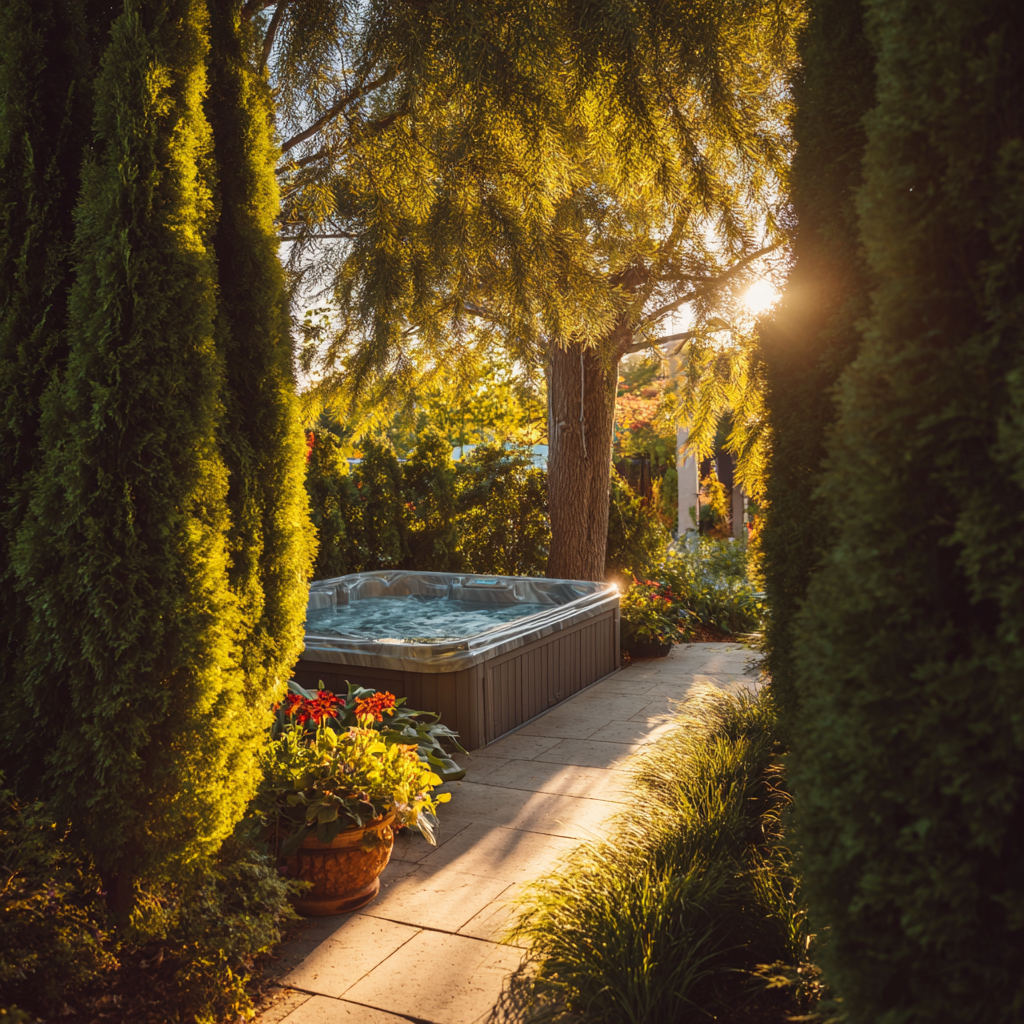
Ready to Start on Your Next Project?
Call us at (763) 568-7251 or visit our quote page.
