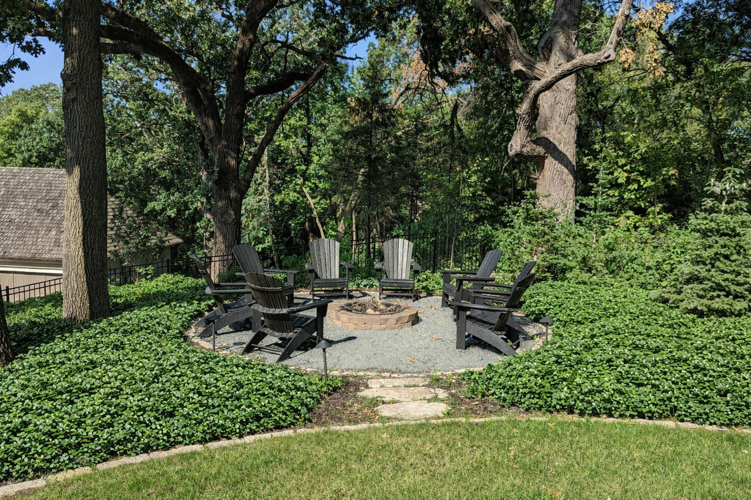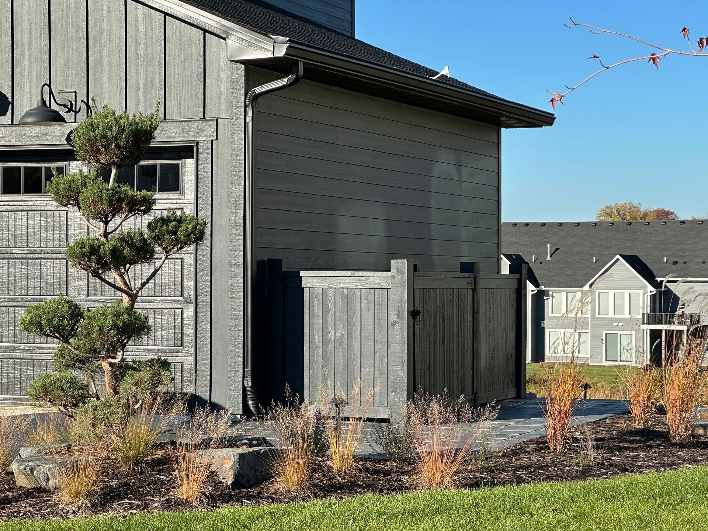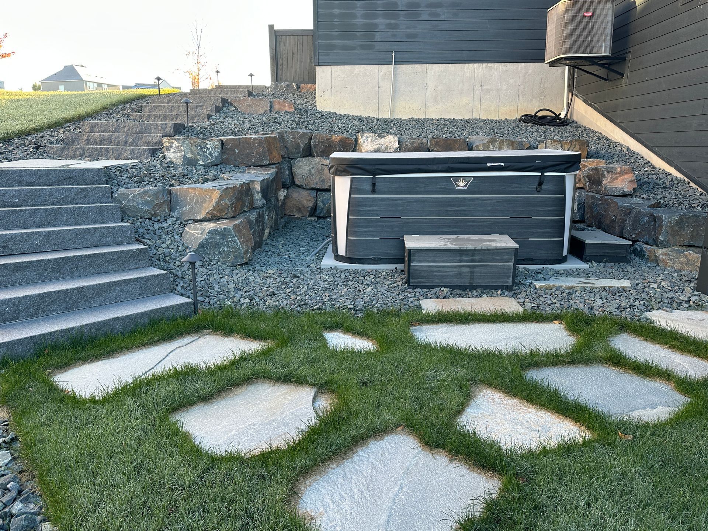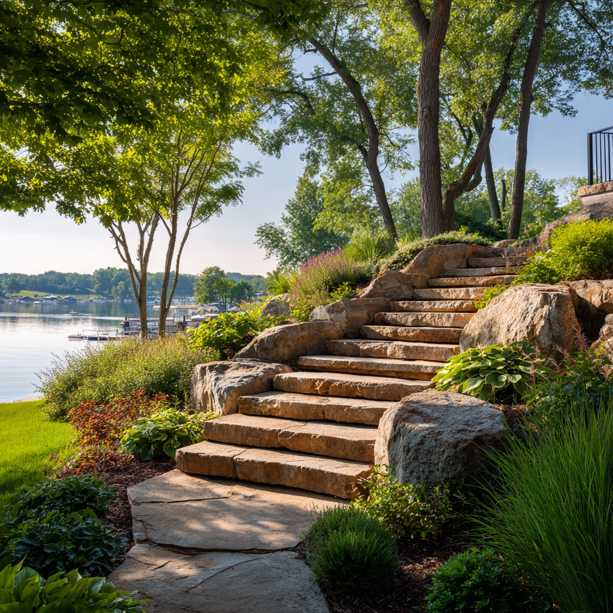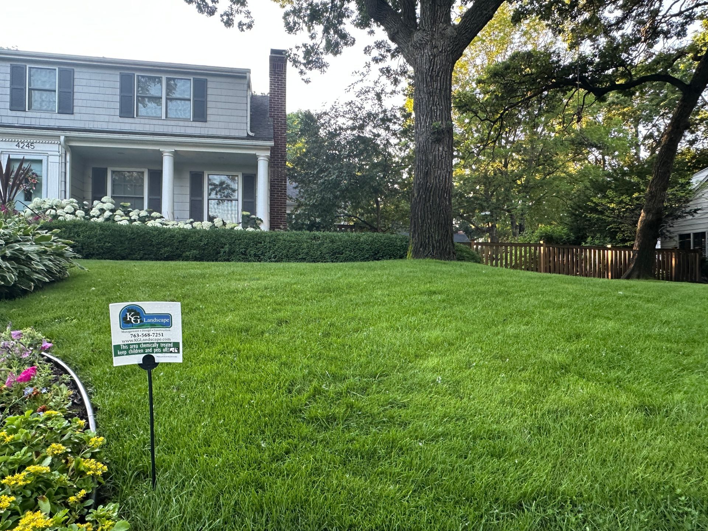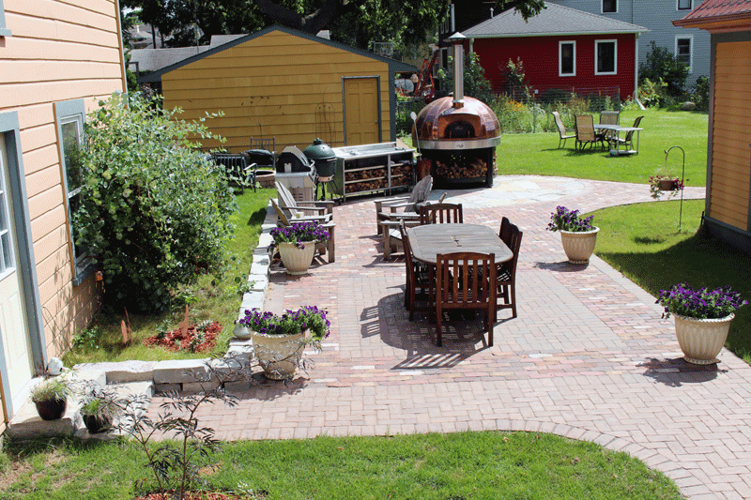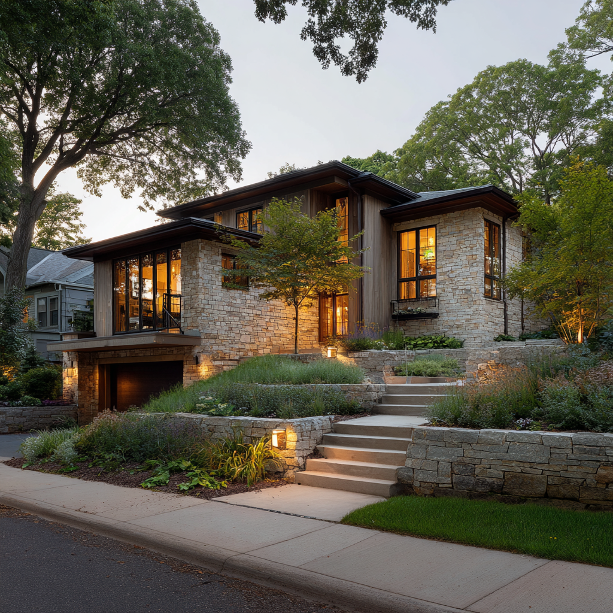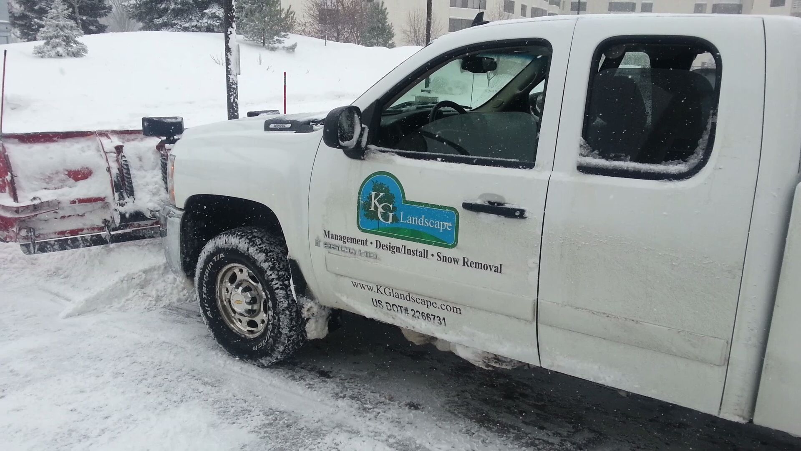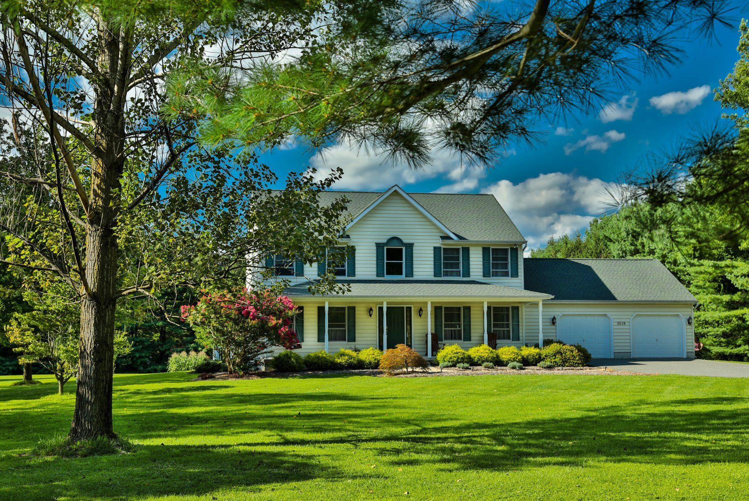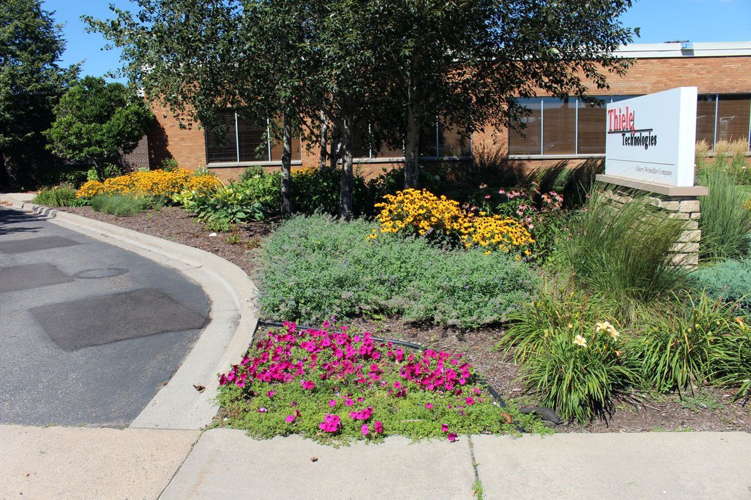Designing Pergolas in Medina That Withstand Minnesota Weather
When Pergolas Don’t Last, There’s Always a Reason
After nearly two decades of building outdoor spaces across Medina, I’ve seen what happens when pergolas aren’t designed for Minnesota’s conditions. You can spot them a mile away—posts that lean, beams that twist, and concrete pads that have heaved out of level after just a couple of winters. It’s not because homeowners cut corners intentionally. It’s usually because whoever built it didn’t account for what our climate really does to structures that aren’t anchored right.
Medina’s heavy clay soil doesn’t drain well. It holds moisture, freezes solid, and then expands like a hydraulic press pushing on everything above it. When pergolas are set on surface-level post bases, that pressure has nowhere to go but up—and the whole thing moves. Even small shifts can cause joints to separate, wood to crack, and hardware to loosen. That’s how a $15,000 structure starts looking tired after a few years instead of standing straight for decades.
The truth is, pergolas here aren’t just about shade or looks. They’re about structure, drainage, and how every piece ties into the patio beneath it. A pergola that stands tall through Minnesota winters is built on the same principles as a good foundation—it’s only as strong as what’s underneath it.
If you live in Medina and want to enjoy your backyard without worrying about your investment warping or sagging, start with design that respects the environment it’s built in. That means thinking beyond lumber and stain colors. It means understanding soil movement, water management, and the importance of integrating your pergola with the patio below it.
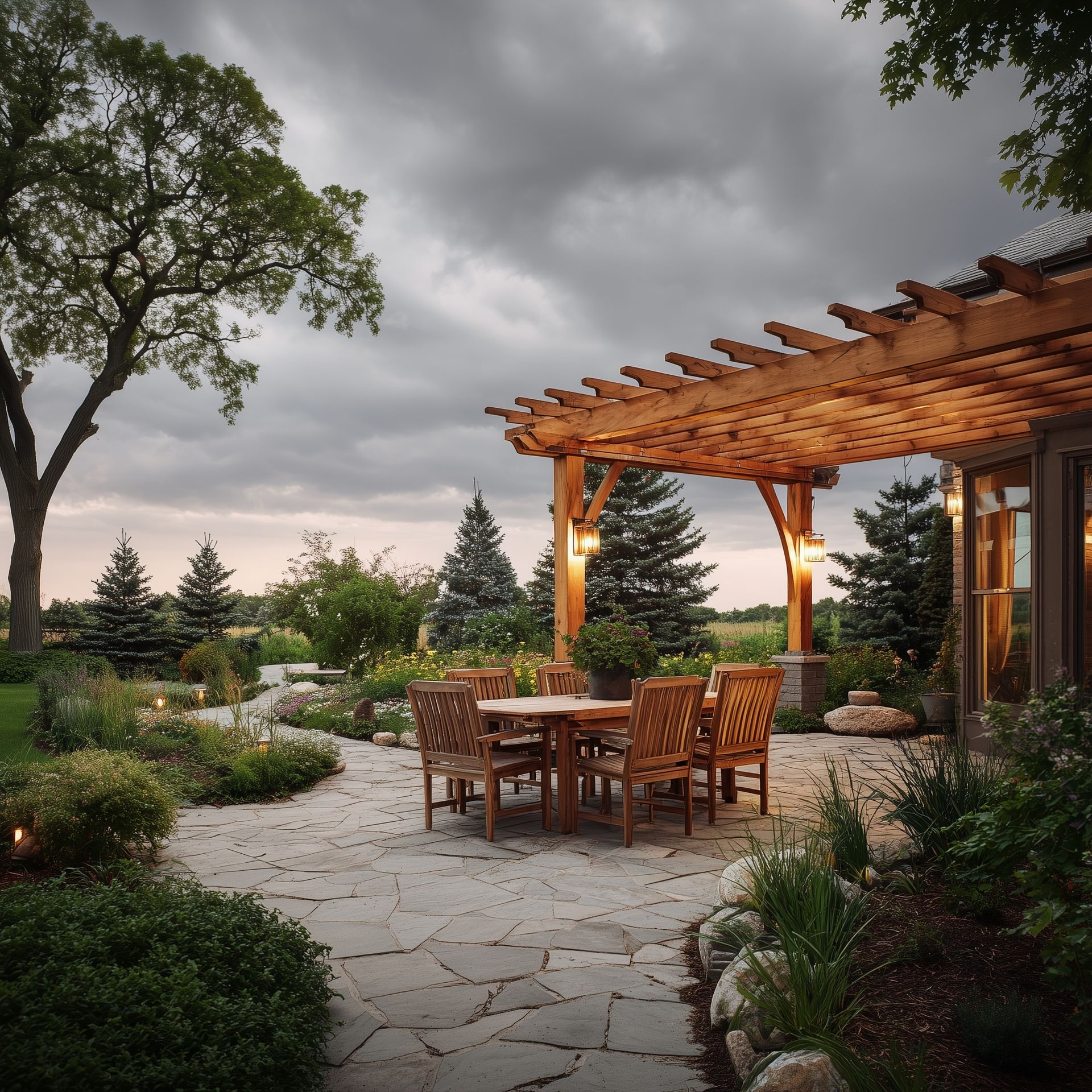
Why I Only Build Pergolas When We’re Also Building the Patio
I don’t install pergolas as standalone projects, and there’s a reason for that. The structure above is only as stable as the base below. When another contractor builds the patio, I can’t guarantee what’s underneath it—whether they compacted the base properly, pitched it right, or used the correct foundation material. So I only build pergolas when my team is handling the entire system, from the pavers to the posts.
That’s not just a preference; it’s a structural necessity. A proper patio base needs to be compacted in layers, with the right aggregate mix and slope to drain away from the house. When that base is also supporting a cedar pergola, we add dedicated footings beneath the pavers, extending below frost line (typically 42 inches in Medina). That depth is what keeps the pergola from moving when the ground heaves in winter.
The materials matter, too. For patios under pergolas, I prefer pavers or flagstone. They allow for better drainage than concrete slabs and can flex slightly with temperature changes. When designed correctly, the whole system—patio, footing, posts—moves as one stable unit. That’s what prevents cracking, sinking, and all those other problems that show up a few seasons down the road.
There’s also an aesthetic reason to tie pergolas and patios together. The textures of natural stone and cedar wood complement each other beautifully. You end up with a cohesive outdoor room instead of two separate projects fighting for attention. It’s a cleaner look and a smarter build, especially for Medina homes where backyard spaces blend into rolling landscapes.
Homeowners sometimes ask if they can just “add one later.” Technically, you could—but it’ll cost more and never be as solid as if it was designed as a single system. It’s like trying to put a roof on a house without knowing how strong the foundation is. If you’re thinking about both, do them together. You’ll end up with a structure that looks better, performs longer, and costs less over time
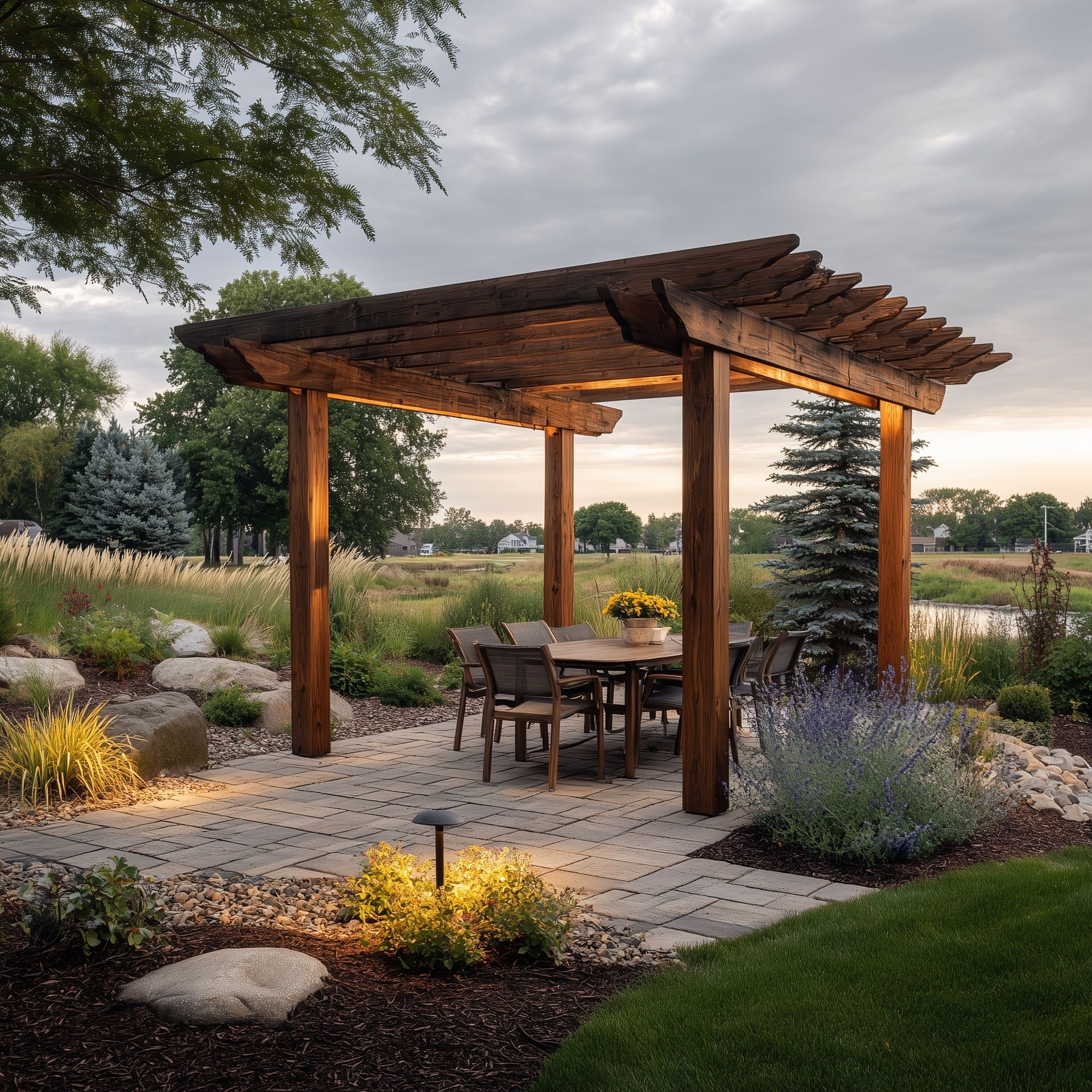
Why I Only Build Pergolas When We’re Also Building the Patio
I don’t install pergolas as standalone projects, and there’s a reason for that. The structure above is only as stable as the base below. When another contractor builds the patio, I can’t guarantee what’s underneath it—whether they compacted the base properly, pitched it right, or used the correct foundation material. So I only build pergolas when my team is handling the entire system, from the pavers to the posts.
That’s not just a preference; it’s a structural necessity. A proper patio base needs to be compacted in layers, with the right aggregate mix and slope to drain away from the house. When that base is also supporting a cedar pergola, we add dedicated footings beneath the pavers, extending below frost line (typically 42 inches in Medina). That depth is what keeps the pergola from moving when the ground heaves in winter.
The materials matter, too. For patios under pergolas, I prefer pavers or flagstone. They allow for better drainage than concrete slabs and can flex slightly with temperature changes. When designed correctly, the whole system—patio, footing, posts—moves as one stable unit. That’s what prevents cracking, sinking, and all those other problems that show up a few seasons down the road.
There’s also an aesthetic reason to tie pergolas and patios together. The textures of natural stone and cedar wood complement each other beautifully. You end up with a cohesive outdoor room instead of two separate projects fighting for attention. It’s a cleaner look and a smarter build, especially for Medina homes where backyard spaces blend into rolling landscapes.
Homeowners sometimes ask if they can just “add one later.” Technically, you could—but it’ll cost more and never be as solid as if it was designed as a single system. It’s like trying to put a roof on a house without knowing how strong the foundation is. If you’re thinking about both, do them together. You’ll end up with a structure that looks better, performs longer, and costs less over time.
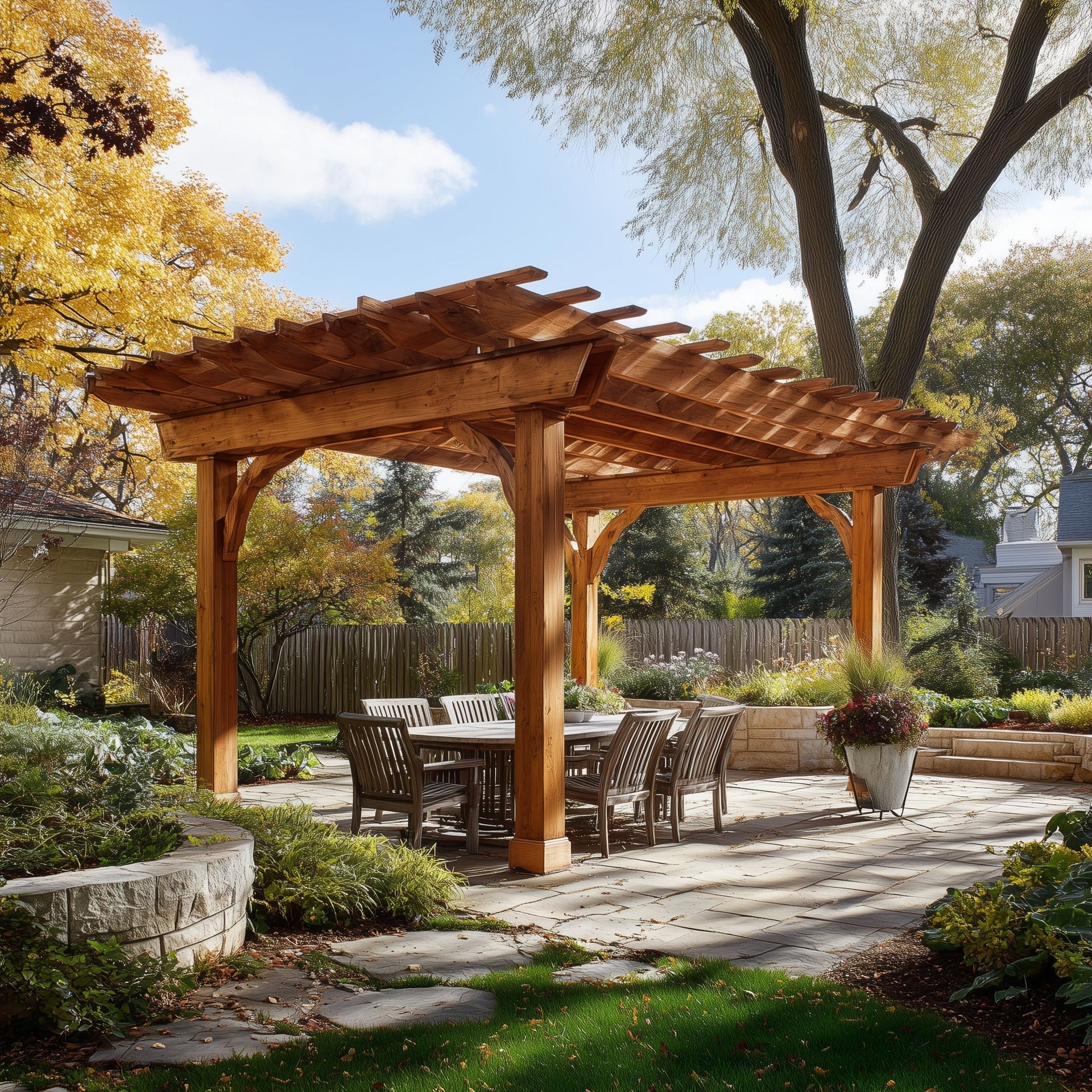
Why Cedar Performs Best in Minnesota
When it comes to pergola materials, I keep it simple. We only build with cedar. There are aluminum and composite options on the market, but they’re overpriced and, frankly, unnecessary for most Medina homes. Cedar has the perfect balance of strength, flexibility, and natural beauty for our climate.
Cedar’s cell structure allows it to expand and contract without splitting, which makes it ideal for Minnesota’s extreme temperature swings. Aluminum may sound maintenance-free, but it doesn’t handle freeze-thaw cycles as gracefully as people think—it conducts temperature quickly, so frost buildup and condensation can actually accelerate wear on joints and fasteners. Not to mention, aluminum pergolas can cost two to three times more than cedar, and most homeowners would rather invest that money in features they’ll actually use—like an outdoor kitchen or fire feature.
Cedar also has a warmth you can’t replicate with metal or vinyl. Its tone deepens over time, and when paired with natural stone, it feels timeless. With a good sealer and proper design—meaning airflow, spacing, and water drainage—it’ll last decades. I’ve built cedar pergolas over a decade ago that still look great today, even with minimal maintenance.
Another benefit is repairability. If a storm ever damages part of your structure, you can replace individual cedar boards or beams without having to dismantle the entire thing. That’s rarely the case with prefabricated aluminum kits. They’re built for speed, not longevity, and they don’t handle Medina’s clay and frost with the same resilience.
At the end of the day, cedar pergolas are the right mix of beauty, strength, and practicality. You’re not buying a trend—you’re investing in something that weathers with you and your home.
The Footing Factor: What Keeps Pergolas Standing Straight
If you take one thing from this article, let it be this: the footing matters more than anything else. The best cedar and the finest craftsmanship can’t save a pergola built on shallow or unstable ground.
In Medina, we deal with some of the densest clay soil in the Twin Cities metro. It’s slow to drain and quick to expand when frozen. That means every single pergola we build has concrete footings dug well below the frost line—usually 42 to 48 inches deep. Those footings anchor the structure where frost can’t reach it, keeping it from shifting during winter.
We also take drainage into account during footing design. If water pools around those posts and freezes, it can cause the entire structure to tilt. That’s why we often install subsurface drain tile near the base, connecting the system to the rest of the yard’s drainage plan. It’s the same principle that keeps patios from heaving or cracking—dry soil is stable soil.
Each post gets its own footing, typically formed with rebar reinforcement. Once set, we secure the cedar posts using heavy-duty brackets that separate the wood from direct ground contact, protecting against moisture wicking. It’s these small details—things homeowners don’t see—that make the difference between a pergola that lasts five years and one that lasts fifty.
Every time I drive through Medina after a hard winter, I see which pergolas were built right. They’re still standing straight. The ones that weren’t? You can tell immediately. They’ve shifted just enough that the human eye catches it—even a two-degree lean looks sloppy. It’s not the kind of thing you can “fix” with a quick adjustment; it’s baked into how it was built.
Designing Pergolas That Fit Medina Homes
Pergolas aren’t just backyard accessories. Done right, they’re the framework that turns a yard into an outdoor living room. In Medina, where homes have generous yards and mature landscapes, a cedar pergola feels like a natural extension of the house. It defines space, adds vertical architecture, and provides year-round visual interest—even in the dead of winter when the gardens are dormant.
The best designs are functional and intentional. I always start with how the space will be used: is it meant for dining, lounging, or as a transition from house to yard? From there, we look at how to connect it to other elements—fire features, kitchens, lighting, and privacy screens. A pergola positioned right becomes the anchor that makes the rest of the landscape make sense.
For example, integrating lighting into the beams transforms the space after dark. Adding a fire feature nearby extends its use into fall and winter. Even in January, you’ll look out your kitchen window and see something that feels warm and inviting—a structure that draws your eye and reminds you of what’s waiting when the snow melts.
That’s really the goal. A pergola should make you want to be outside more, not give you another maintenance headache. When it’s designed for your property’s conditions, built on a stable patio, and constructed with the right materials, it becomes part of your home’s architecture—just outdoors.
If you’re ready to add one, start with a consultation. We’ll talk about your yard’s layout, drainage conditions, and how a pergola can tie in with your existing or new patio. Build it once, build it right, and it’ll last as long as your home.
FAQs
Can a pergola be added to my existing patio?
Usually not. Most existing patios don’t have proper footings underneath for a structure like this. If it wasn’t built for one, you’ll likely end up tearing up the patio anyway.
Why cedar instead of aluminum?
Cedar is stronger than people think. It resists rot naturally and moves with the weather instead of fighting it. Aluminum looks sleek, but it’s pricey and not designed for freeze-thaw conditions like ours.
How deep should pergola footings be?
In Medina, we go below frost depth—about 42 to 48 inches. Anything shallower and you’re asking for movement once the ground freezes.

