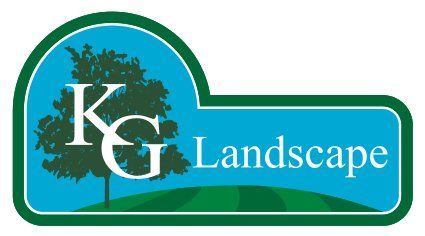Outdoor Drainage Project
Grading Alongside Garage
The Drainage Problem: Newly Built Garage Has Water Issues
The homeowners built a new garage on their property in Chaska. The new garage was built with two sides of it facing a pretty steep hill. When it would rain, the rain would run down the hill towards the garage and could cause major issues for this new investment. We talked about a lot of different options with the homeowners. From collecting water at the top of the hill and at the bottom to outdoor water pumps, all ideas were discussed on their merits. Our final solution that fit in their budget and accomplished the goals they needed was to install a large french drain and dry creek bed along the entire perimeter of the most high risk parts of the garage.

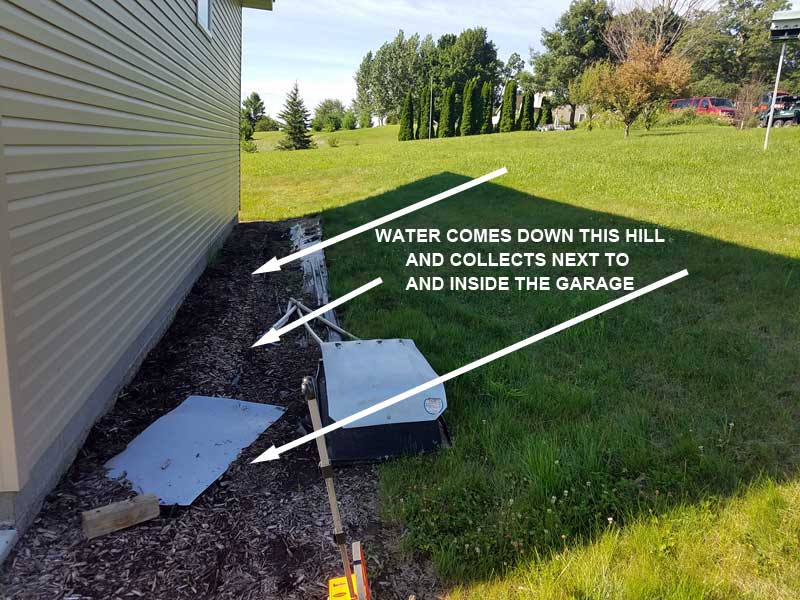
Step #1: Outdoor Drainage Consultation
The customer reached out to us at KG Landscape and scheduled an outdoor drainage consolation with Kent, our owner and lead designer. Kent met with the customer at her home to observe the backyard hillside drainage issue in person. While there, he collected the site information needed to provide a detailed plan/estimate for a long term solution to the drainage problem.
Step #2: A Detailed Proposal
After careful consideration of the drainage problem and the options available to correct the issue, we put together a detailed plan to solve the customer’s backyard drainage problems in a cost effective and dependable way. There were also a number of landscape design options that we discussed before landing on a final design plan for a french drain around the perimeter of the garage to protect it from the the onrushing water down the hill.
Landscape Service Description
Garage Area Drainage Work: Soil will be added against the garage foundation to increase the soil elevation in the area marked in green below to 5” below the siding. Soil will also be carved out and removed within 6’ of the garage so that there is a 9” slope away from the garage foundation in the first 6’ in the area marked in green below. (1) single row of 6-12” fieldstone boulders will be used to secure the edge where soil was remove 6’ out from the foundation as shown below in red. Then a french drain will be installed that will have a ¼” per foot slope in the pipe and end by running along the backside of the garage to the middle of the small hill where water can exist via a pop-up emitter. Weed barrier fabric will be used in the first 6’ of where grading take place and this area will be finished with 3-4” of 1-1/2” river rock.
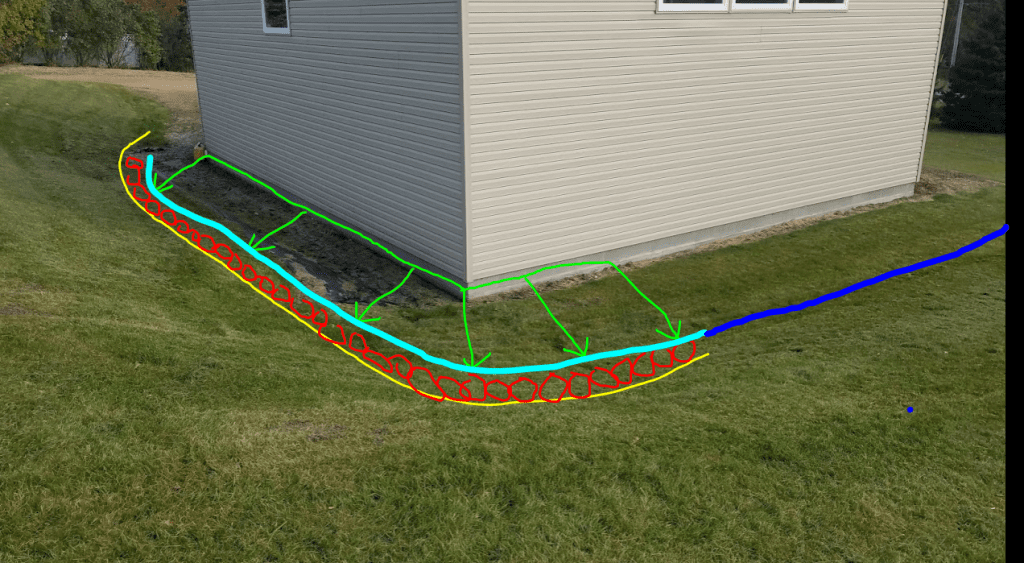
New Paragraph
See diagram below for more details
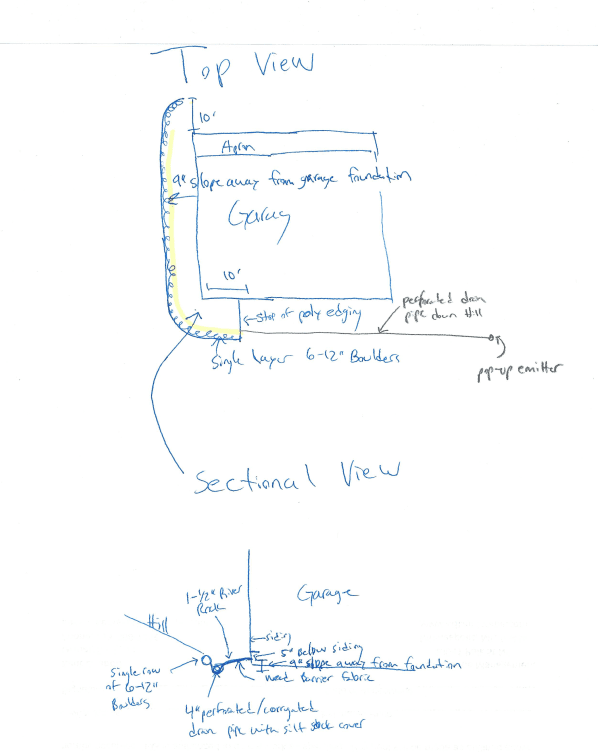
Step #3: Installation of Drainage Solutions
Step #4: Project Completion
All of the work described in the proposal was completed and thoroughly tested by running water through all components of the system. Both we and the customer were 100% confident the drainage issues have been solved in a high quality and reliably way. We’ve kept in touch with the customer and they’ve had no flooding or water issues alongside their new garage since this work was completed in 2019.
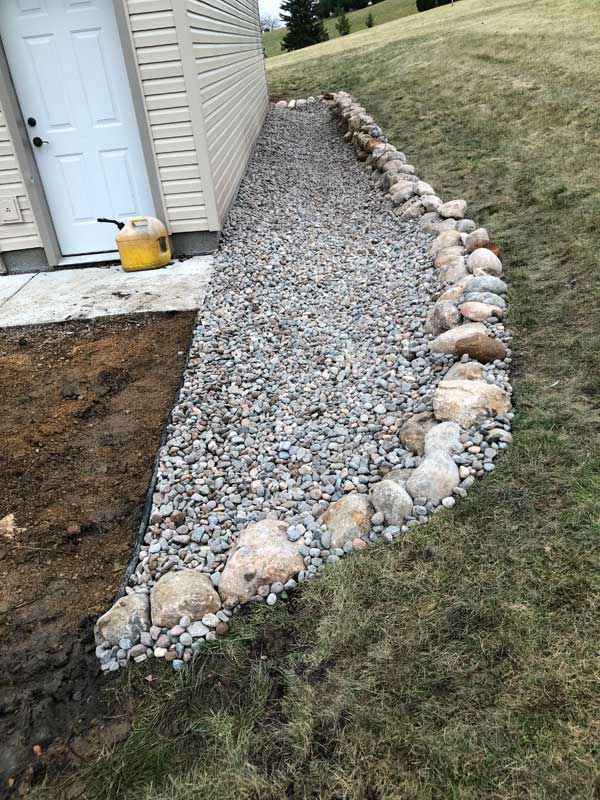
We’ve never seen an outdoor drainage issue we couldn’t fix. Do you have an exterior drainage problem? Call us today to schedule an outdoor drainage consultation at 763-568-7251. You can also submit a quick quote to our website to get in contact with us!

